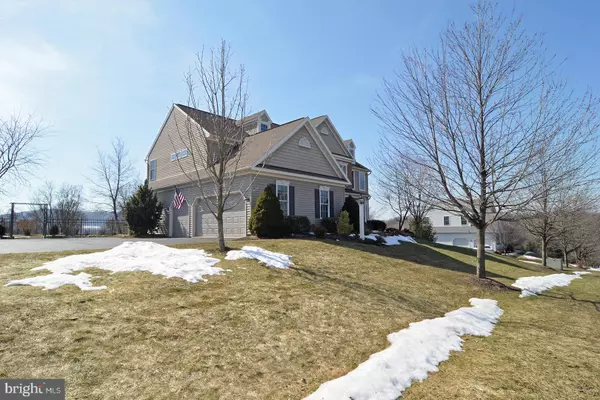$470,000
$440,000
6.8%For more information regarding the value of a property, please contact us for a free consultation.
4 Beds
3 Baths
3,244 SqFt
SOLD DATE : 04/29/2021
Key Details
Sold Price $470,000
Property Type Single Family Home
Sub Type Detached
Listing Status Sold
Purchase Type For Sale
Square Footage 3,244 sqft
Price per Sqft $144
Subdivision Autumn Ridge
MLS Listing ID PABK374266
Sold Date 04/29/21
Style Traditional
Bedrooms 4
Full Baths 2
Half Baths 1
HOA Y/N N
Abv Grd Liv Area 3,244
Originating Board BRIGHT
Year Built 2007
Annual Tax Amount $11,355
Tax Year 2020
Lot Size 0.660 Acres
Acres 0.66
Lot Dimensions 0.00 x 0.00
Property Description
Look at this beauty on .66 acres in Wilson School District! This home has everything you're looking for, including the most stunning views that you can enjoy in every season from either the morning room, the screened-in porch, or the stamped concrete patio. You can see how much pride the owners take in the home with how well it's maintained inside and out. The 31 handle kitchen includes Corian countertops, a tiled backsplash, a center island and a breakfast bar that separates the kitchen from the morning room. Also included on the first floor is a walk-in pantry closet and a laundry room with storage cabinets, a laundry sink and a service door to the back yard. The master bedroom suite has a double door entry, a cathedral ceiling, a large walk-in closet and a 10' x 10' sitting room. The master bathroom has a 5' tiled spa shower and a skylight. The lower level offers plenty of storage area and a 9' x 7' flex room that is finished and could be used for an office. Are cars your thing? There is an attached three-car garage along with a detached two-car garage, giving you plenty of space for storage, hobbies, etc. Additionally, a new HVAC system and reverse osmosis water softener has been recently installed. Schedule your showing today!
Location
State PA
County Berks
Area Lower Heidelberg Twp (10249)
Zoning RES
Rooms
Other Rooms Living Room, Dining Room, Primary Bedroom, Bedroom 2, Bedroom 3, Bedroom 4, Kitchen, Family Room, Laundry
Basement Full
Interior
Hot Water Natural Gas
Heating Forced Air
Cooling Central A/C
Fireplaces Number 1
Heat Source Natural Gas
Exterior
Garage Garage - Side Entry
Garage Spaces 5.0
Water Access N
Accessibility None
Attached Garage 3
Total Parking Spaces 5
Garage Y
Building
Story 2
Sewer Public Sewer
Water Public
Architectural Style Traditional
Level or Stories 2
Additional Building Above Grade, Below Grade
New Construction N
Schools
School District Wilson
Others
Senior Community No
Tax ID 49-4367-03-21-3400
Ownership Fee Simple
SqFt Source Assessor
Special Listing Condition Standard
Read Less Info
Want to know what your home might be worth? Contact us for a FREE valuation!

Our team is ready to help you sell your home for the highest possible price ASAP

Bought with Katiejo Y. Shank • Keller Williams Platinum Realty

Find out why customers are choosing LPT Realty to meet their real estate needs






