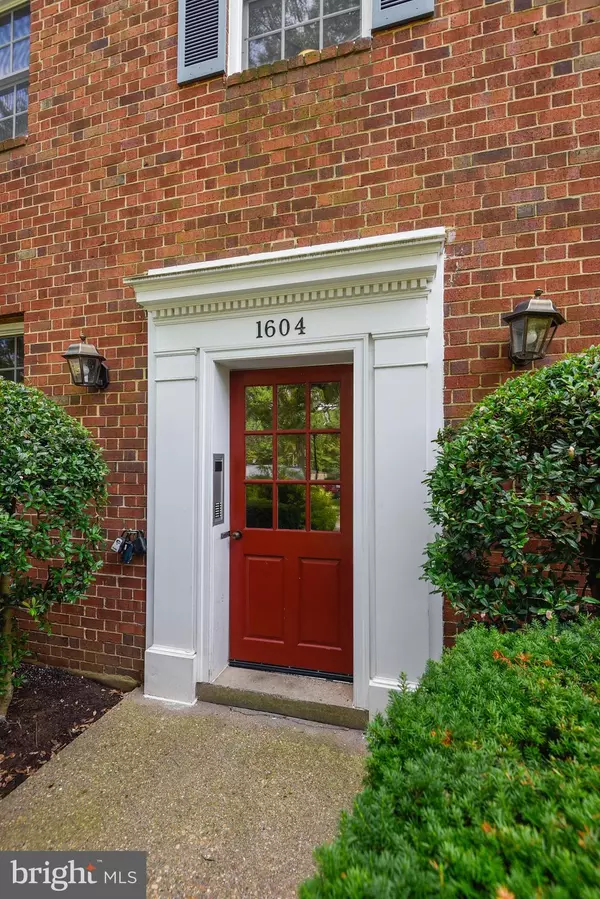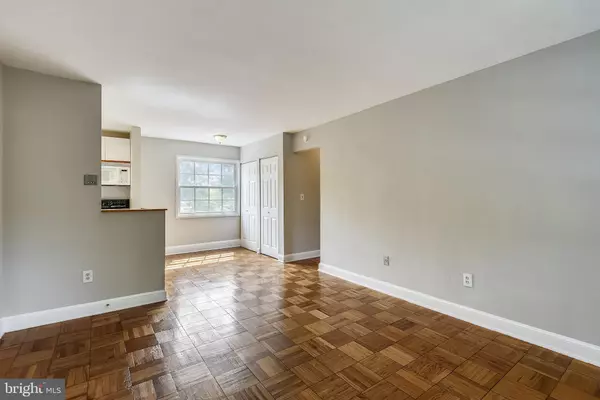$244,900
$244,900
For more information regarding the value of a property, please contact us for a free consultation.
1 Bed
1 Bath
610 SqFt
SOLD DATE : 09/28/2021
Key Details
Sold Price $244,900
Property Type Condo
Sub Type Condo/Co-op
Listing Status Sold
Purchase Type For Sale
Square Footage 610 sqft
Price per Sqft $401
Subdivision Potowmack Crossing
MLS Listing ID VAAX2002078
Sold Date 09/28/21
Style Colonial
Bedrooms 1
Full Baths 1
Condo Fees $355/mo
HOA Y/N N
Abv Grd Liv Area 610
Originating Board BRIGHT
Year Built 1942
Annual Tax Amount $3,022
Tax Year 2021
Property Description
Nestled in the ever-popular north end of Old Town, Potowmack Crossing is perfectly located within minutes of the hustle and bustle and history and culture that Old Town has to offer as well as the almost new Old Town Arts District. The Shops at Slaters Lane, rec center, restaurants, grocery stores and shopping are within minutes and the Mount Vernon Trail for biking and walking along the Potomac River is right across the Parkway! Its prime location is adjacent to the George Washington Parkways last light into Washington, five minutes to Reagan National Airport, minutes to I-95 and to the Route 1 corridor and the Virginia Tech Grad School and Amazon HQ2 sites at the new National Landing! Walk to the Braddock Road and almost new Potomac Yard metros and bus stop (11Y) for easy commuting around Northern Virginia and DC. Potowmac Crossing offers a parklike setting, welcoming one home at the end of a busy day to enviable amenities. With its fantastically low condo fee, owners enjoy an outdoor pool, well-equipped fitness center, tennis and basketball courts, picnic area and grills, beautifully landscaped grounds and on-site management. Salient Features of this Charming Condominium include:
* The windows, replaced in 2019, allow for an abundance of natural light from both the north and south.
* Fresh paint throughout includes all walls, ceiling, doors, trim, baseboard, built-in bookcases and window frames.
* There are gorgeous parquet floors throughout.
* The popcorn ceiling has been removed and replaced with drywall.
* Built-in bookcases and cabinetry cover the far wall of the living room.
* There is a sizable dining area with newer dining room light fixture.
* The kitchen with 12" x 18" tile flooring features a window overlooking the pool.
* A huge bedroom has an oversized walk-in closet with built-ins.
* There is an overage of storage in the hall walk-in closet with two shelves as well as the linen and coat closets.
* The bathtub has a new shower head and has been freshly glazed!
* The vanity in the bathroom is brand new!
* The stack dryer and new washer are in a dedicated closet off the dining room.
* There is bike storage - when available - for a nominal additional fee.
* There is extra storage - when available - for a nominal additional fee.
* There is plenty of parking in the lots and on the street; stickers/permits are allowed for two cars.
Location
State VA
County Alexandria City
Zoning RC
Direction East
Rooms
Other Rooms Living Room, Dining Room, Primary Bedroom, Kitchen
Main Level Bedrooms 1
Interior
Interior Features Built-Ins, Dining Area, Floor Plan - Open, Walk-in Closet(s), Wood Floors
Hot Water Electric
Heating Wall Unit
Cooling Wall Unit
Flooring Wood, Tile/Brick
Equipment Built-In Microwave, Dishwasher, Disposal, Dryer, Exhaust Fan, Refrigerator, Stove, Washer
Furnishings No
Fireplace N
Appliance Built-In Microwave, Dishwasher, Disposal, Dryer, Exhaust Fan, Refrigerator, Stove, Washer
Heat Source Electric
Laundry Dryer In Unit, Washer In Unit
Exterior
Amenities Available Common Grounds, Fitness Center, Pool - Outdoor, Reserved/Assigned Parking, Tennis Courts
Waterfront N
Water Access N
View Courtyard
Accessibility None
Garage N
Building
Lot Description Landscaping, No Thru Street
Story 1
Unit Features Garden 1 - 4 Floors
Sewer Public Sewer
Water Public
Architectural Style Colonial
Level or Stories 1
Additional Building Above Grade, Below Grade
New Construction N
Schools
Elementary Schools Jefferson-Houston
Middle Schools Jefferson-Houston
High Schools Alexandria City
School District Alexandria City Public Schools
Others
Pets Allowed Y
HOA Fee Include Common Area Maintenance,Custodial Services Maintenance,Ext Bldg Maint,Lawn Maintenance,Management,Parking Fee,Pool(s),Reserve Funds,Sewer,Snow Removal,Trash,Water,Health Club
Senior Community No
Tax ID 035.04-0A-1604.202
Ownership Condominium
Security Features Intercom,Main Entrance Lock,Resident Manager,Smoke Detector
Horse Property N
Special Listing Condition Standard
Pets Description Cats OK
Read Less Info
Want to know what your home might be worth? Contact us for a FREE valuation!

Our team is ready to help you sell your home for the highest possible price ASAP

Bought with Stephen I Hales • Berkshire Hathaway HomeServices PenFed Realty

Find out why customers are choosing LPT Realty to meet their real estate needs






