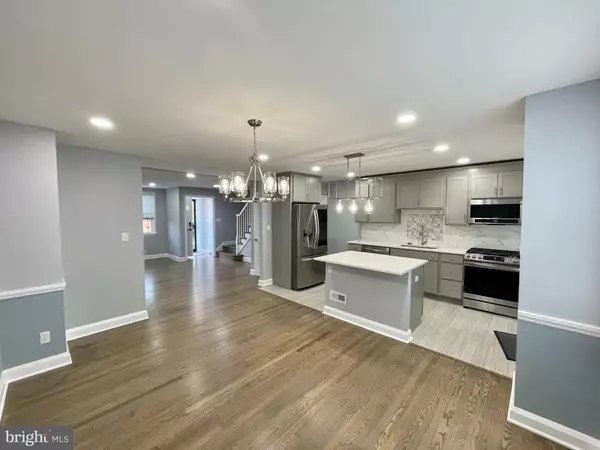$270,000
$250,000
8.0%For more information regarding the value of a property, please contact us for a free consultation.
3 Beds
3 Baths
2,040 SqFt
SOLD DATE : 08/26/2021
Key Details
Sold Price $270,000
Property Type Townhouse
Sub Type Interior Row/Townhouse
Listing Status Sold
Purchase Type For Sale
Square Footage 2,040 sqft
Price per Sqft $132
Subdivision The Alameda
MLS Listing ID MDBA2004204
Sold Date 08/26/21
Style Colonial
Bedrooms 3
Full Baths 2
Half Baths 1
HOA Y/N N
Abv Grd Liv Area 1,360
Originating Board BRIGHT
Year Built 1951
Annual Tax Amount $3,152
Tax Year 2020
Lot Size 4,356 Sqft
Acres 0.1
Property Description
***ALL OFFERS WILL BE REVIEWED ON SUNDAY AND ARE DUE BY 3:00PM***
"ALEXA WRITE AN OFFER ON THIS HOUSE IMMEDIATELY" is what you're going to say after touring this beautifully appointed SMART home (all compatible w/Alexa via the Echo Show 3 GIFTED by the seller)! Technology greets you at the door with the Ring Door Camera (front and rear) and the electronic key pad. Head over to your NEST thermostat and adjust the temperature, or better yet set it to learn your desired temperature settings and watch it adjust as soon as you walk in the door! Take notice of the gorgeous hardwood floors throughout as you make your way to the fabulous kitchen adorned with granite counter tops, along with a SMART Refrigerator, SMART Microwave and a SMART Gas Stove (which features a built in Air Fryer, a Dehydrate feature to make your own dried fruit as well as a Bread Proof feature for that homemade holiday bread)! The gorgeous hardwood flooring continues up the stairs and flows beautifully throughout each of the bedrooms. The Master Suite features a private entrance to the flawless well appointed bathroom via a lovely barn door! Your new family room (or 4th Bedroom) in the finished basement is ready for your imagination and decorative touch equipped with a beautiful full bath! Your laundry utility room hasn't been left out, there you will find the floors freshly painted, a SMART LG ThinkQ washer and dryer (already programed for remote monitoring and control), a new SMART Rheem EcoNet Hot water heater, a High Efficiency HVAC (18 SEER), a new Breaker Panel w/SMART Emporia VUE remote power (featuring a utilization monitor)! I promise you, if you miss this one you would have missed a TREAT!
Location
State MD
County Baltimore City
Zoning R-6
Rooms
Basement Walkout Level, Improved, Fully Finished
Interior
Hot Water Electric
Heating Forced Air
Cooling Central A/C
Equipment Built-In Microwave, Dishwasher, Energy Efficient Appliances, Stove, Washer, Water Heater - High-Efficiency, Dryer - Front Loading
Fireplace N
Appliance Built-In Microwave, Dishwasher, Energy Efficient Appliances, Stove, Washer, Water Heater - High-Efficiency, Dryer - Front Loading
Heat Source Natural Gas
Exterior
Water Access N
Accessibility None
Garage N
Building
Story 3
Sewer Public Sewer
Water Public
Architectural Style Colonial
Level or Stories 3
Additional Building Above Grade, Below Grade
New Construction N
Schools
School District Baltimore City Public Schools
Others
Pets Allowed Y
Senior Community No
Tax ID 0309243970F178
Ownership Fee Simple
SqFt Source Estimated
Security Features Security System,Exterior Cameras
Acceptable Financing Cash, Conventional, FHA, VA
Horse Property N
Listing Terms Cash, Conventional, FHA, VA
Financing Cash,Conventional,FHA,VA
Special Listing Condition Standard
Pets Description Dogs OK, Cats OK
Read Less Info
Want to know what your home might be worth? Contact us for a FREE valuation!

Our team is ready to help you sell your home for the highest possible price ASAP

Bought with Niya Davis • Harris Hawkins & Co

Find out why customers are choosing LPT Realty to meet their real estate needs






