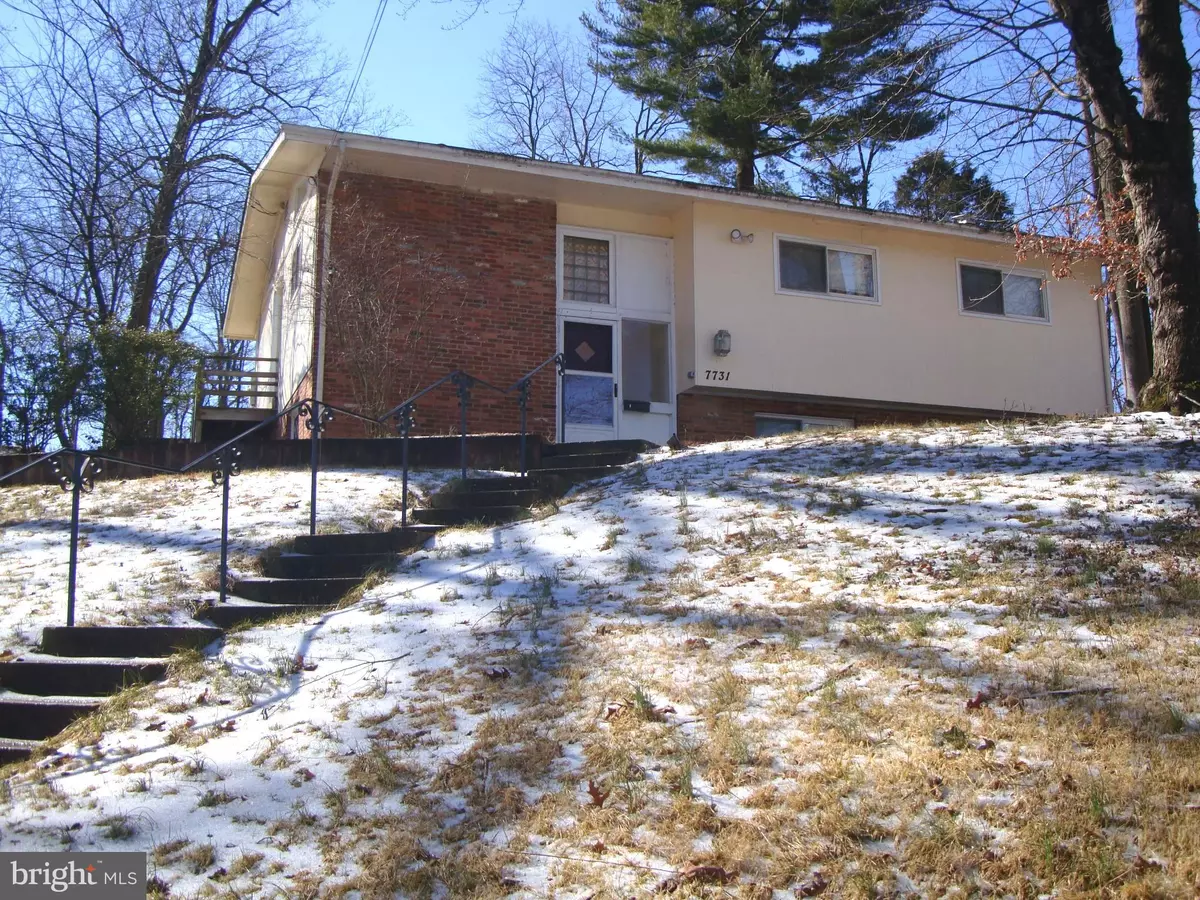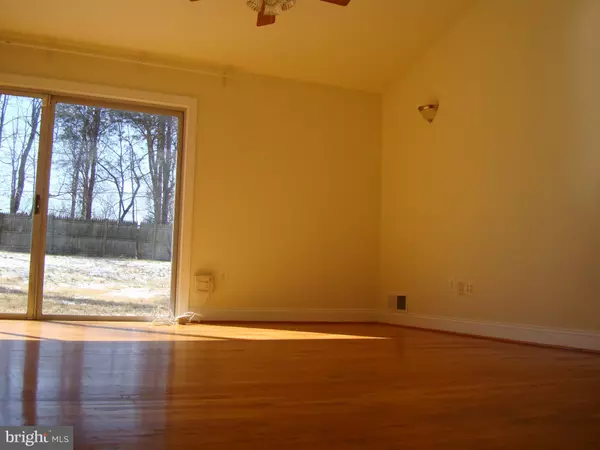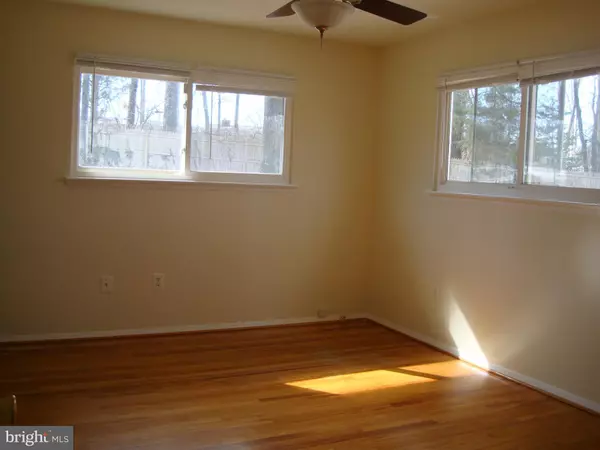$620,000
$620,000
For more information regarding the value of a property, please contact us for a free consultation.
5 Beds
4 Baths
2,454 SqFt
SOLD DATE : 03/22/2021
Key Details
Sold Price $620,000
Property Type Single Family Home
Sub Type Detached
Listing Status Sold
Purchase Type For Sale
Square Footage 2,454 sqft
Price per Sqft $252
Subdivision Westview Hills
MLS Listing ID VAFX2000334
Sold Date 03/22/21
Style Split Foyer
Bedrooms 5
Full Baths 4
HOA Y/N N
Abv Grd Liv Area 1,254
Originating Board BRIGHT
Year Built 1963
Annual Tax Amount $5,623
Tax Year 2021
Lot Size 0.401 Acres
Acres 0.4
Property Description
SPACIOUS SPLIT FOYER FULLY FINISH 2 LEVELS 2454 sq ft WITH 5 BEDROOMS AND 4 FULL BATH! Hardwood and tile floor ! Dream skylight kitchen with brand new strong rang hood! Large sliding door to get sunshine from Huge Backyard! The lower level boasts a spacious family room with cozy brick, wood-burning fireplace . This level also includes 2 bedrooms and 2 full baths, along with a large laundry room and bonus room/den. NEW A/C & GAS FURNACE REPLACED IN 2018. Roof replaced in 2014. Super, close-in location close to almost every major commuter route and minutes from the Franconia/Springfield blue line Metro as well as the Burke or Springfield Virginia Railway Express. 12 miles to the Pentagon. An abundance of shopping choices including the Springfield Town Center, Whole Foods, Trader Joe's, Giant. All in the top-rated Keene Mill ES, Irving MS and West Springfield HS pyramid!
Location
State VA
County Fairfax
Zoning 130
Rooms
Other Rooms Living Room, Dining Room, Primary Bedroom, Bedroom 2, Bedroom 3, Bedroom 4, Bedroom 5, Kitchen, Family Room, Laundry, Bathroom 1, Bathroom 2, Bathroom 3, Bonus Room, Primary Bathroom
Basement Connecting Stairway, Fully Finished, Heated, Walkout Stairs, Front Entrance
Main Level Bedrooms 3
Interior
Interior Features Ceiling Fan(s), Combination Dining/Living, Dining Area, Recessed Lighting, Skylight(s), Tub Shower, Wood Floors
Hot Water Natural Gas
Heating Central
Cooling Ceiling Fan(s), Central A/C
Fireplaces Number 1
Fireplaces Type Brick
Equipment Cooktop, Dishwasher, Disposal, Dryer, Icemaker, Oven - Wall, Range Hood, Refrigerator, Stainless Steel Appliances, Washer, Water Heater
Fireplace Y
Appliance Cooktop, Dishwasher, Disposal, Dryer, Icemaker, Oven - Wall, Range Hood, Refrigerator, Stainless Steel Appliances, Washer, Water Heater
Heat Source Natural Gas
Laundry Basement, Lower Floor, Dryer In Unit, Washer In Unit
Exterior
Garage Spaces 1.0
Fence Rear, Fully, Wood, Chain Link
Utilities Available Electric Available, Natural Gas Available, Sewer Available, Water Available
Waterfront N
Water Access N
Accessibility None
Total Parking Spaces 1
Garage N
Building
Story 2
Sewer Public Sewer
Water Public
Architectural Style Split Foyer
Level or Stories 2
Additional Building Above Grade, Below Grade
New Construction N
Schools
Elementary Schools Keene Mill
Middle Schools Irving
High Schools West Springfield
School District Fairfax County Public Schools
Others
Senior Community No
Tax ID 0892 05 0292
Ownership Fee Simple
SqFt Source Assessor
Acceptable Financing Cash, FHA, Conventional, VA
Listing Terms Cash, FHA, Conventional, VA
Financing Cash,FHA,Conventional,VA
Special Listing Condition Standard
Read Less Info
Want to know what your home might be worth? Contact us for a FREE valuation!

Our team is ready to help you sell your home for the highest possible price ASAP

Bought with Natalie Perdue • Compass

Find out why customers are choosing LPT Realty to meet their real estate needs






