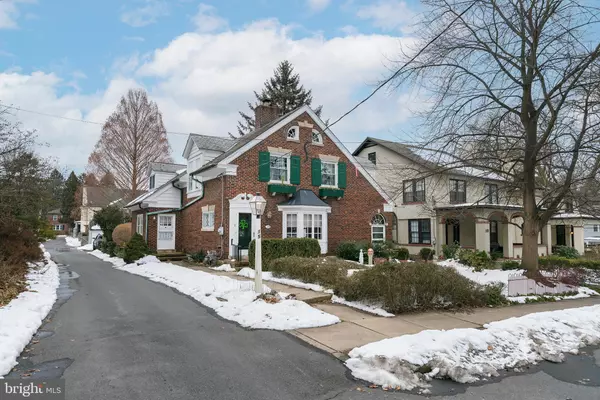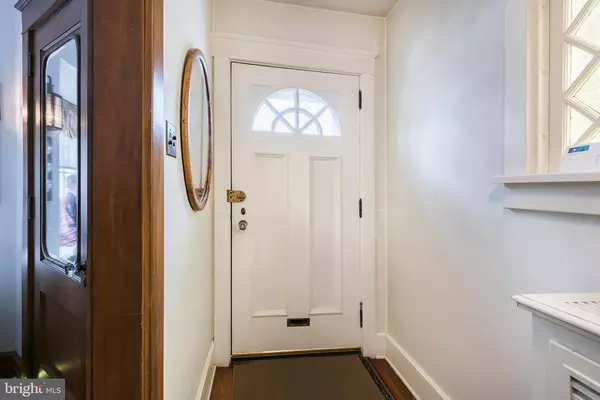$270,000
$275,000
1.8%For more information regarding the value of a property, please contact us for a free consultation.
4 Beds
3 Baths
2,198 SqFt
SOLD DATE : 04/21/2021
Key Details
Sold Price $270,000
Property Type Single Family Home
Sub Type Detached
Listing Status Sold
Purchase Type For Sale
Square Footage 2,198 sqft
Price per Sqft $122
Subdivision Hamilton Park
MLS Listing ID PALA177540
Sold Date 04/21/21
Style Cape Cod
Bedrooms 4
Full Baths 2
Half Baths 1
HOA Y/N N
Abv Grd Liv Area 1,398
Originating Board BRIGHT
Year Built 1925
Annual Tax Amount $4,565
Tax Year 2020
Lot Size 6,970 Sqft
Acres 0.16
Lot Dimensions 0.00 x 0.00
Property Description
Introducing 15 Spencer Avenue! You will fall in love with the beauty and charm of this brick cape cod home built in 1925. Wood flooring expands throughout the house, as well as ample natural light. The living room is stunning with a wood-burning fireplace, brick accent wall, and a large bay window. This space is a delightful area to relax on a cold winters night with hot chocolate or tea. French doors open up from the living into the sunroom. Enjoy all four seasons from this room and curl up with a book or have a relaxing evening soaking in your own jacuzzi, which is featured in space. The dining room is a beautiful space to host the holidays with friends and family. The combination of the wood flooring and white walls and the wood-trim windows provides a beautiful ambiance. The office, a unique room in this home, features a large skylight window providing lots of light. The basement, equipped with a built-in bar, is an ideal place to have your friends over to watch a game or host a game night. There is also a separate laundry room with a sink and a mudroom off the kitchen to hang up coats and store your snow boots during these winter months. This cape cod has three bedrooms, including an ensuite master bedroom as well as another full bathroom and a powder room. This home sits on a lovely plot with plenty of space so enjoy the summer months with a barbeque or sit around a firepit with an apple cider in the fall. Create your own Zen garden or start a vegetable garden. The possibilities are endless! In addition, there is a shed and a separate two-car garage in the rear. Located on a pleasant street surrounded by the convenience of sidewalks, you can safely enjoy an evening or morning walk. Call today and make an appointment to see your future home!
Location
State PA
County Lancaster
Area Lancaster Twp (10534)
Zoning RESIDENTIAL
Rooms
Other Rooms Living Room, Dining Room, Kitchen, Family Room, Sun/Florida Room, Laundry
Basement Full
Interior
Hot Water Natural Gas
Heating Forced Air
Cooling Central A/C
Fireplaces Number 1
Heat Source Natural Gas
Exterior
Garage Garage - Side Entry, Garage Door Opener
Garage Spaces 2.0
Water Access N
Roof Type Slate
Accessibility None
Total Parking Spaces 2
Garage Y
Building
Story 1.5
Sewer Public Sewer
Water Public
Architectural Style Cape Cod
Level or Stories 1.5
Additional Building Above Grade, Below Grade
New Construction N
Schools
Elementary Schools James Buchanan
Middle Schools Wheatland
High Schools Mccaskey East
School District School District Of Lancaster
Others
Senior Community No
Tax ID 340-45370-0-0000
Ownership Fee Simple
SqFt Source Assessor
Acceptable Financing Cash, Conventional, FHA, VA
Listing Terms Cash, Conventional, FHA, VA
Financing Cash,Conventional,FHA,VA
Special Listing Condition Standard
Read Less Info
Want to know what your home might be worth? Contact us for a FREE valuation!

Our team is ready to help you sell your home for the highest possible price ASAP

Bought with William Kevin Weachter • Keller Williams Elite

Find out why customers are choosing LPT Realty to meet their real estate needs






