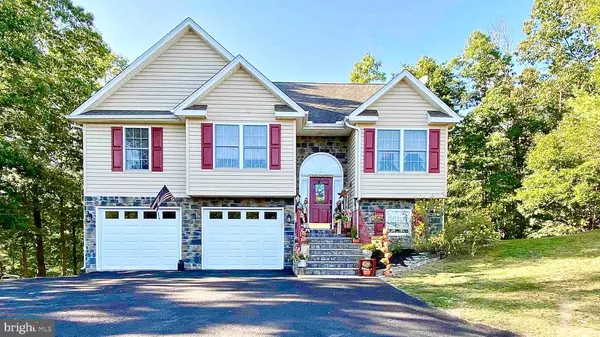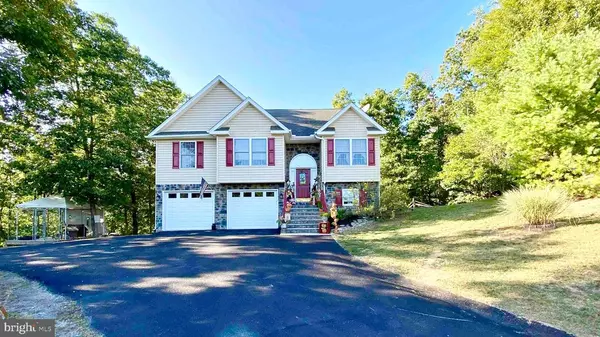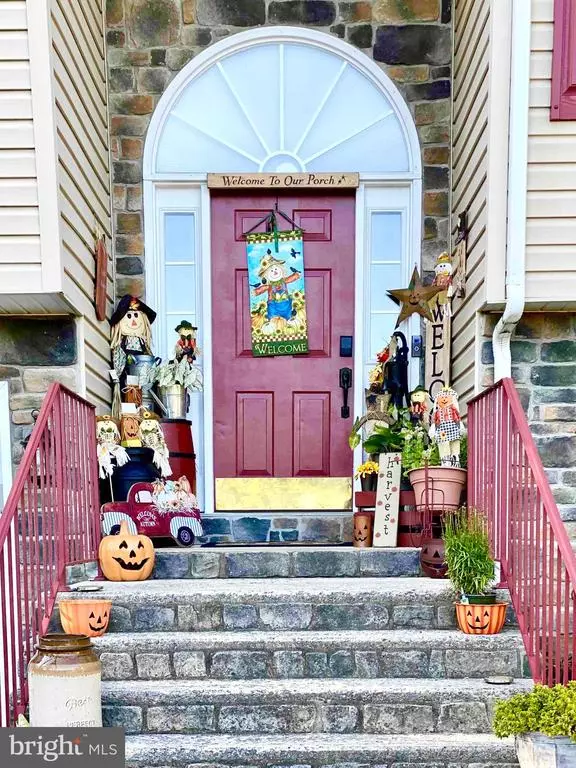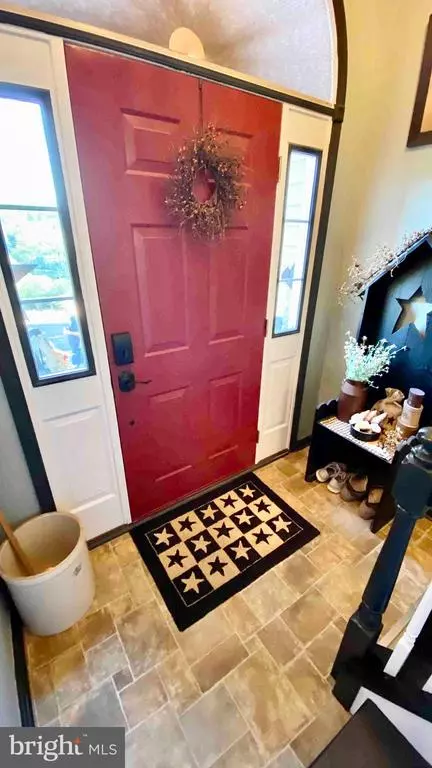$275,000
$275,000
For more information regarding the value of a property, please contact us for a free consultation.
4 Beds
3 Baths
2,526 SqFt
SOLD DATE : 10/30/2020
Key Details
Sold Price $275,000
Property Type Single Family Home
Sub Type Detached
Listing Status Sold
Purchase Type For Sale
Square Footage 2,526 sqft
Price per Sqft $108
Subdivision Woodridge
MLS Listing ID WVBE180448
Sold Date 10/30/20
Style Split Foyer
Bedrooms 4
Full Baths 3
HOA Fees $12/ann
HOA Y/N Y
Abv Grd Liv Area 1,986
Originating Board BRIGHT
Year Built 2005
Annual Tax Amount $1,481
Tax Year 2020
Lot Size 0.840 Acres
Acres 0.84
Property Description
You'll love coming home to this beautifully updated property that shows like new! Situated on a knoll, surrounded by mature trees with nature all around you, yet close to schools, shopping, the VA Center, P&G, and commuter routes! The home is tastefully decorated with freshly painted walls and deck, adorable brand new accent ship lap wall in the living room, new laminate flooring, and beautiful tile back splash in kitchen and main bath! Have you ever gotten to work and remembered you forgot to close the garage door? This property features smart home technology that allows you to unlock or lock the front door or open and close the garage door right from your cell phone! This property has been meticulously well cared for! Heat pump is 2 years new! The attached over-sized garage has brand new tile on the interior wall, a window overlooking the private rear yard, and is deep enough to fit a mid-sized vehicle and a Jeep in one bay! Great for those with motorcycles or other toys that need covered storage and for those that do their own vehicle maintenance! The rear multi-tier deck is accessible from both levels with stairs connecting them. Lower level features a 4th bedroom with living area that could be converted to an apartment to potentially provide rental income to help offset the mortgage! If this isn't enough to get you excited, checkout the brand new concrete patio with fire pit and pergola! This is the perfect spot for relaxing and watching the seasons change or for entertaining friends! The large dog kennel conveys as well which is built on a pressure treated platform so your furry friend's paws don't get muddy! Inventory is low. Call today for your exclusive tour!
Location
State WV
County Berkeley
Zoning 101
Rooms
Other Rooms Living Room, Primary Bedroom, Bedroom 2, Bedroom 3, Bedroom 4, Kitchen, Foyer, Recreation Room, Bathroom 2, Bathroom 3, Primary Bathroom
Main Level Bedrooms 3
Interior
Interior Features Carpet, Ceiling Fan(s), Chair Railings, Combination Kitchen/Dining, Dining Area, Kitchen - Eat-In, Kitchen - Table Space, Primary Bath(s), Tub Shower, Wainscotting, Walk-in Closet(s), Water Treat System
Hot Water Electric
Heating Heat Pump(s)
Cooling Central A/C
Flooring Laminated, Carpet, Vinyl, Concrete
Equipment Built-In Microwave, Dishwasher, Disposal, Dryer - Electric, Icemaker, Oven/Range - Electric, Refrigerator, Stainless Steel Appliances, Washer, Water Heater
Appliance Built-In Microwave, Dishwasher, Disposal, Dryer - Electric, Icemaker, Oven/Range - Electric, Refrigerator, Stainless Steel Appliances, Washer, Water Heater
Heat Source Electric
Laundry Main Floor, Dryer In Unit, Washer In Unit
Exterior
Exterior Feature Deck(s), Patio(s), Porch(es)
Garage Additional Storage Area, Garage - Front Entry, Garage Door Opener, Inside Access, Oversized
Garage Spaces 6.0
Utilities Available Cable TV
Water Access N
View Trees/Woods
Roof Type Shingle
Street Surface Black Top
Accessibility None
Porch Deck(s), Patio(s), Porch(es)
Road Frontage Road Maintenance Agreement
Attached Garage 2
Total Parking Spaces 6
Garage Y
Building
Lot Description Backs to Trees, Landscaping, Private, Trees/Wooded
Story 2
Foundation Slab
Sewer Public Sewer
Water Well
Architectural Style Split Foyer
Level or Stories 2
Additional Building Above Grade, Below Grade
Structure Type Dry Wall
New Construction N
Schools
Elementary Schools Valley View
Middle Schools Musselman
High Schools Musselman
School District Berkeley County Schools
Others
HOA Fee Include Common Area Maintenance,Road Maintenance
Senior Community No
Tax ID 0711J000800000000
Ownership Fee Simple
SqFt Source Assessor
Security Features Exterior Cameras,Smoke Detector,Surveillance Sys
Acceptable Financing Cash, Conventional, FHA, Private, Rural Development, USDA, VA
Listing Terms Cash, Conventional, FHA, Private, Rural Development, USDA, VA
Financing Cash,Conventional,FHA,Private,Rural Development,USDA,VA
Special Listing Condition Standard
Read Less Info
Want to know what your home might be worth? Contact us for a FREE valuation!

Our team is ready to help you sell your home for the highest possible price ASAP

Bought with Julie M Teets • Long & Foster/Webber & Associates

Find out why customers are choosing LPT Realty to meet their real estate needs






