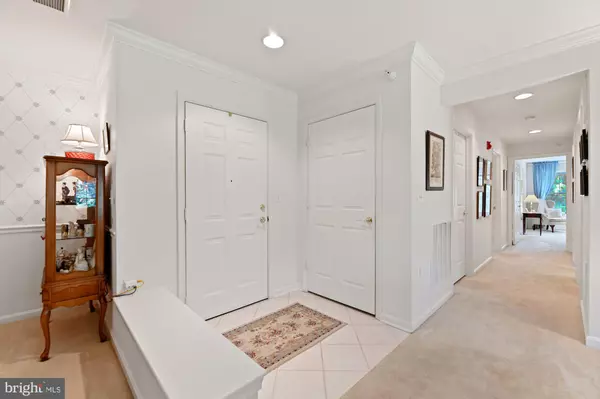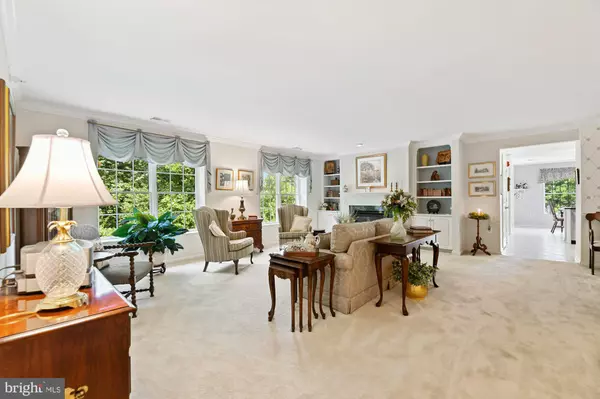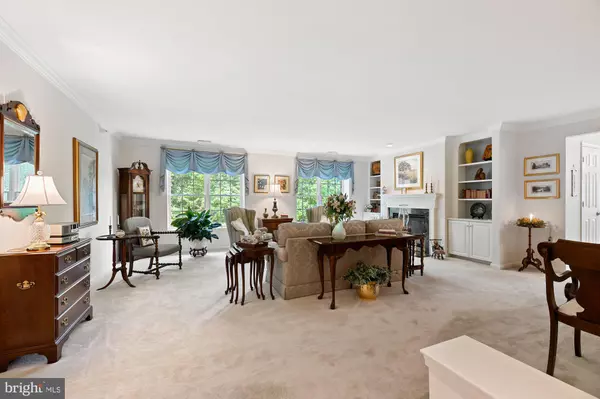$402,000
$405,000
0.7%For more information regarding the value of a property, please contact us for a free consultation.
2 Beds
2 Baths
1,812 SqFt
SOLD DATE : 08/31/2021
Key Details
Sold Price $402,000
Property Type Condo
Sub Type Condo/Co-op
Listing Status Sold
Purchase Type For Sale
Square Footage 1,812 sqft
Price per Sqft $221
Subdivision Mays Chapel
MLS Listing ID MDBC2003210
Sold Date 08/31/21
Style Traditional
Bedrooms 2
Full Baths 2
Condo Fees $325/mo
HOA Fees $9/ann
HOA Y/N Y
Abv Grd Liv Area 1,812
Originating Board BRIGHT
Year Built 2004
Annual Tax Amount $5,021
Tax Year 2020
Property Description
NEW PRICE !! A beautifully maintained condominium, top-floor end-unit that provides 1800+ sq ft of living area and the comfort life-style of a rancher - featuring 2 Bedrooms, 2 Baths, and a Den/Family Rm off the Kitchen! Spanning from the front of the building to the back, sunlight abounds from the windows on three sides of this residence. The owners have truly enjoyed the lush trees and peaceful tranquility afforded to them in this special setting. Foyer entry opens to the Living Rm, with its gas fireplace, graced by built-ins, and the Dining Room. Bright, spacious Kitchen, with its own dining area, white raised-panel cabinetry, granite counters, stainless-steel appliances (refrigerator is new), and a large 2-door pantry - provides the access to the covered Balcony. Primary Bedroom has a walk-in closet; generous sized Primary Bath with a shower that has been improved with its upgraded newer shower door. The second Bedroom also features a walk-in closet - one of the special features based on the increased finished living area. In addition, because of the increased size of this residence, the laundry room and the utility room are in 2 separate rooms - each providing the owner with added storage space. Hot Water Heater replaced in 2120. Natural gas heat/AC system is 2-zoned - one control in Kitchen; one control in master bedroom. The sought-after Tralee Forest Condominiums afford owners abundant parking areas and peace-filled tree-surrounded settings - yet convenient access to shopping, churches, restaurants, and the central area communities of the County!
(NOTES: Tralee is a part of the general Mays Chapel North HOA, thereby paying an ANNUAL fee of approx. $117.00 Also: Tralee is a participant in the deferred water/sewer fee assessment, thereby paying $325 each year in January to Spa Creek Utility.)
NOTE: Owner is providing a 1 year Home Warranty at closing.
Location
State MD
County Baltimore
Zoning RES
Rooms
Other Rooms Living Room, Dining Room, Primary Bedroom, Bedroom 2, Kitchen, Den, Foyer, Laundry, Utility Room, Bathroom 2, Primary Bathroom
Main Level Bedrooms 2
Interior
Interior Features Breakfast Area, Built-Ins, Carpet, Ceiling Fan(s), Chair Railings, Crown Moldings, Elevator, Entry Level Bedroom, Family Room Off Kitchen, Kitchen - Eat-In, Kitchen - Table Space, Pantry, Primary Bath(s), Recessed Lighting, Upgraded Countertops, Walk-in Closet(s), Window Treatments
Hot Water Electric
Heating Forced Air
Cooling Ceiling Fan(s), Central A/C
Flooring Carpet, Ceramic Tile, Other
Fireplaces Number 1
Fireplaces Type Gas/Propane, Mantel(s)
Equipment Dishwasher, Disposal, Dryer, Exhaust Fan, Icemaker, Intercom, Microwave, Water Heater, Washer, Stainless Steel Appliances, Refrigerator, Oven/Range - Gas
Fireplace Y
Window Features Double Pane,Screens,Vinyl Clad
Appliance Dishwasher, Disposal, Dryer, Exhaust Fan, Icemaker, Intercom, Microwave, Water Heater, Washer, Stainless Steel Appliances, Refrigerator, Oven/Range - Gas
Heat Source Natural Gas
Laundry Dryer In Unit, Main Floor, Washer In Unit
Exterior
Exterior Feature Balcony
Utilities Available Under Ground
Amenities Available Common Grounds, Elevator, Jog/Walk Path
Water Access N
View Trees/Woods
Accessibility Elevator
Porch Balcony
Garage N
Building
Lot Description Backs to Trees, Landscaping, Private, Trees/Wooded, No Thru Street
Story 4
Unit Features Mid-Rise 5 - 8 Floors
Sewer Public Sewer
Water Public
Architectural Style Traditional
Level or Stories 4
Additional Building Above Grade, Below Grade
New Construction N
Schools
School District Baltimore County Public Schools
Others
Pets Allowed Y
HOA Fee Include All Ground Fee,Common Area Maintenance,Ext Bldg Maint,Lawn Maintenance,Management,Reserve Funds,Snow Removal,Water,Trash,Sewer
Senior Community No
Tax ID 04082400004725
Ownership Condominium
Security Features Smoke Detector,Main Entrance Lock,Intercom
Special Listing Condition Standard
Pets Description Number Limit, Size/Weight Restriction
Read Less Info
Want to know what your home might be worth? Contact us for a FREE valuation!

Our team is ready to help you sell your home for the highest possible price ASAP

Bought with Kristin C Natarajan • Long & Foster Real Estate, Inc.

Find out why customers are choosing LPT Realty to meet their real estate needs






