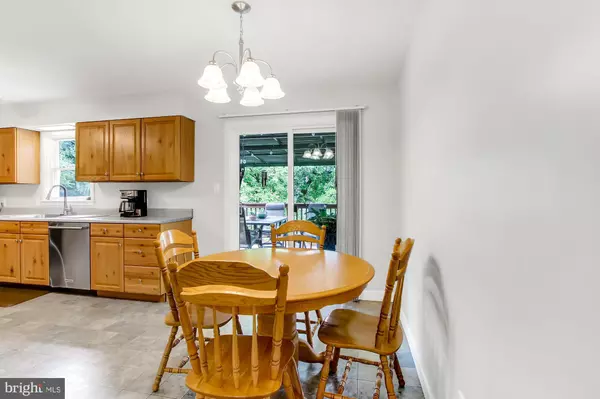$233,500
$229,500
1.7%For more information regarding the value of a property, please contact us for a free consultation.
5 Beds
3 Baths
2,226 SqFt
SOLD DATE : 09/04/2020
Key Details
Sold Price $233,500
Property Type Single Family Home
Sub Type Detached
Listing Status Sold
Purchase Type For Sale
Square Footage 2,226 sqft
Price per Sqft $104
Subdivision Hillcroft
MLS Listing ID PAYK142172
Sold Date 09/04/20
Style Cape Cod
Bedrooms 5
Full Baths 3
HOA Y/N N
Abv Grd Liv Area 1,526
Originating Board BRIGHT
Year Built 1945
Annual Tax Amount $3,412
Tax Year 2020
Lot Size 10,018 Sqft
Acres 0.23
Lot Dimensions 69 x 128 x 67 x 128
Property Description
Surprises await you in this huge York Suburban brick Cape Cod. Fresh paint on the first floor, lovely hardwood floors, bright LR, huge EIK w/slider to a 16 x 12 deck with "pergola" overlooking the peaceful, fully fenced rear yard. Don't forget 2 BR's w/hardwood floors, one w/a private full bath, plus a beautifully updated guest bath, complete w/marble flooring , unique tub/shower w/glass doors & new vanity/sink & lights. The second level offers the 3rd large BR w/walk-in closet & attic space w/potential for another BR over the garage area, both w/hardwood floors. Back on the main level mud room leads to the attached 1 car garage & the amazing lower level. Wow, what is it missing? Not much! Wonderful FR set up for your theater room w/speakers & wiring run for your movie nights. Carpet & laminate on the floors, a nicely sized laundry room w/washer & dryer hookups, electric hookup for a generator, sink & access to nice storage area w/sump pump. There is a Master BR & bath on this level for your privacy & retreat space after a long day. Another storage area, closet & BR 5 near the back door to the yard. BR 5 has had high sound insulation installed for the" new band on the block practice" space or a private office area. There is a Lennox 2 Stage Gas Heat/CAC/Humidifier that was installed in 2016 in the home, water heater in 2015, the roof was installed in 2015 & vinyl clad replacement windows were installed in most window. Possibilities are endless with this wonderfully cared for home. I don't think you will be disappointed. Oh, almost next door to Penn State York campus, down the street from Wellspan, a few short blocks to Veterans Memorial Park with batting cages, mini golf, volleyball courts & picnic area, Bob Hoffman Stadium, Reed Menzer Memorial Skate Park, your City Ice Arena, and roller skating rink &. Hurry, don't miss this one! More photos coming!
Location
State PA
County York
Area Spring Garden Twp (15248)
Zoning RESIDENTIAL
Direction South
Rooms
Other Rooms Living Room, Primary Bedroom, Bedroom 2, Bedroom 3, Bedroom 4, Kitchen, Family Room, Bedroom 1, Laundry, Storage Room, Bathroom 1, Bathroom 2, Attic, Primary Bathroom
Basement Daylight, Partial, Heated, Outside Entrance, Partially Finished, Rear Entrance, Sump Pump, Walkout Level, Windows
Main Level Bedrooms 2
Interior
Interior Features Carpet, Ceiling Fan(s), Combination Kitchen/Dining, Dining Area, Kitchen - Eat-In, Kitchen - Table Space, Primary Bath(s), Recessed Lighting, Wood Floors, Attic
Hot Water Electric
Heating Forced Air
Cooling Central A/C
Flooring Carpet, Ceramic Tile, Concrete, Hardwood, Laminated, Marble, Partially Carpeted, Vinyl
Equipment Dishwasher, Disposal, Microwave, Oven/Range - Gas, Stainless Steel Appliances, Stove, Water Heater
Furnishings No
Fireplace N
Window Features Energy Efficient,Insulated,Replacement,Screens,Sliding,Storm,Vinyl Clad
Appliance Dishwasher, Disposal, Microwave, Oven/Range - Gas, Stainless Steel Appliances, Stove, Water Heater
Heat Source Natural Gas
Laundry Basement, Has Laundry, Hookup, Lower Floor
Exterior
Exterior Feature Deck(s), Porch(es), Roof
Garage Garage - Front Entry, Garage Door Opener
Garage Spaces 4.0
Fence Chain Link, Rear
Utilities Available Cable TV, Cable TV Available, Electric Available, Natural Gas Available, Phone Available, Sewer Available, Water Available
Water Access N
View Garden/Lawn, Street
Roof Type Architectural Shingle
Street Surface Black Top,Paved
Accessibility Grab Bars Mod
Porch Deck(s), Porch(es), Roof
Road Frontage Boro/Township, Public
Attached Garage 1
Total Parking Spaces 4
Garage Y
Building
Lot Description Front Yard, Level, Landscaping, Rear Yard, Road Frontage, SideYard(s), Sloping
Story 1.5
Foundation Block
Sewer Public Sewer
Water Public
Architectural Style Cape Cod
Level or Stories 1.5
Additional Building Above Grade, Below Grade
Structure Type Dry Wall,Plaster Walls
New Construction N
Schools
Elementary Schools Indian Rock
Middle Schools York Suburban
High Schools York Suburban
School District York Suburban
Others
Pets Allowed Y
Senior Community No
Tax ID 48-000-20-0030-00-00000
Ownership Fee Simple
SqFt Source Estimated
Security Features Carbon Monoxide Detector(s),Smoke Detector
Acceptable Financing Cash, Conventional, FHA, VA
Horse Property N
Listing Terms Cash, Conventional, FHA, VA
Financing Cash,Conventional,FHA,VA
Special Listing Condition Standard
Pets Description Cats OK, Dogs OK
Read Less Info
Want to know what your home might be worth? Contact us for a FREE valuation!

Our team is ready to help you sell your home for the highest possible price ASAP

Bought with Kraig D Hursh • Berkshire Hathaway HomeServices Homesale Realty

Find out why customers are choosing LPT Realty to meet their real estate needs






