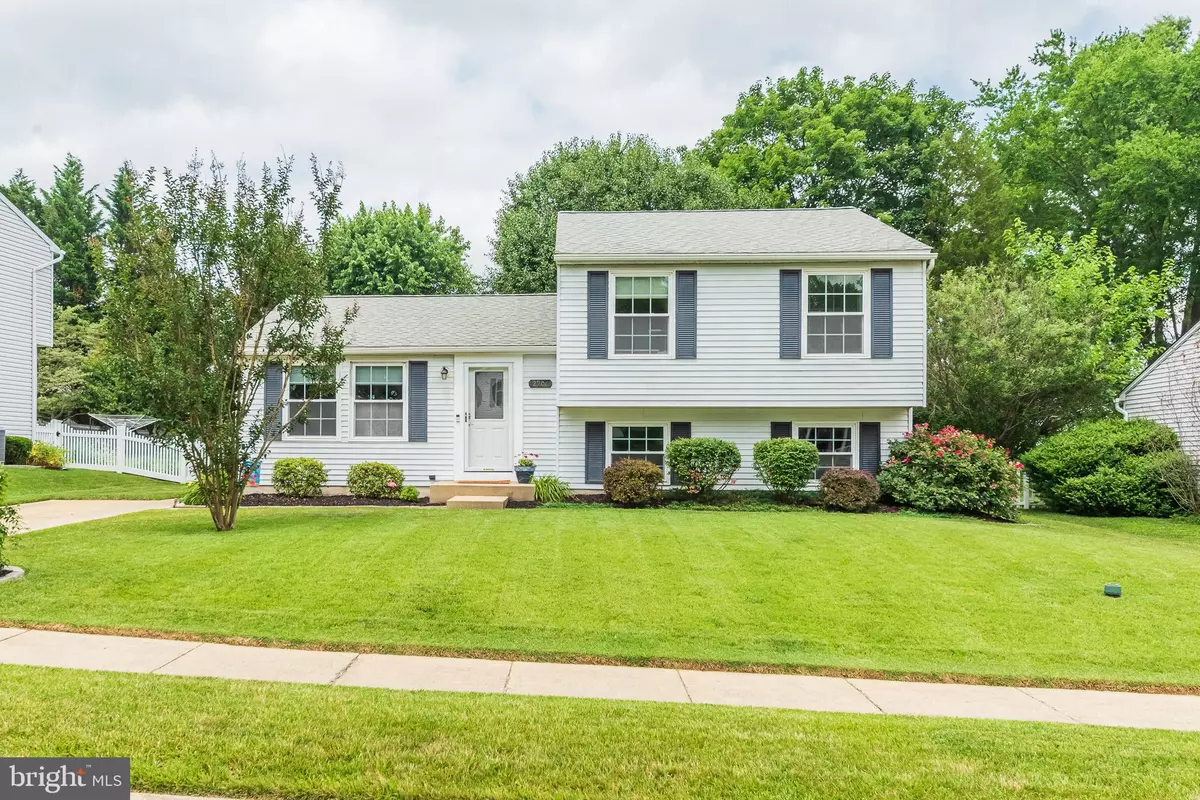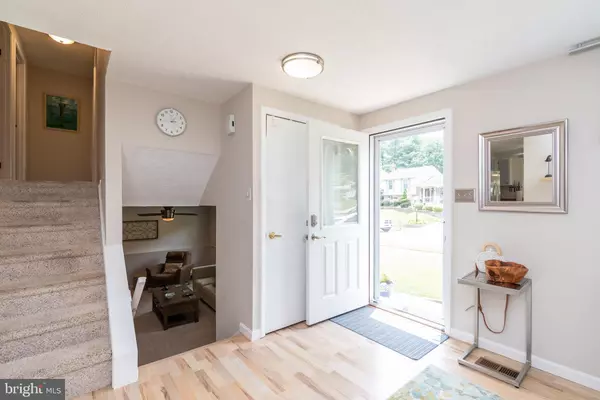$305,000
$289,900
5.2%For more information regarding the value of a property, please contact us for a free consultation.
3 Beds
2 Baths
2,120 SqFt
SOLD DATE : 08/31/2020
Key Details
Sold Price $305,000
Property Type Single Family Home
Sub Type Detached
Listing Status Sold
Purchase Type For Sale
Square Footage 2,120 sqft
Price per Sqft $143
Subdivision Box Hill North
MLS Listing ID MDHR249022
Sold Date 08/31/20
Style Split Level
Bedrooms 3
Full Baths 1
Half Baths 1
HOA Fees $20/mo
HOA Y/N Y
Abv Grd Liv Area 1,560
Originating Board BRIGHT
Year Built 1980
Annual Tax Amount $2,604
Tax Year 2019
Lot Size 7,840 Sqft
Acres 0.18
Property Description
Welcome to 2906 Salford Drive, in the Box Hill North Community of Abingdon, Maryland. This meticulously-maintained home has plenty of recent updates inside and out. The main floor features Pergo flooring in the large living room, kitchen and dining area. The kitchen has ample storage along with a gas range and is open to the dining area. A slider provides access to the sunroom with vaulted ceiling and skylights. Upstairs, the master suite with large walk-in closet and view of the rear yard. There are two more bedrooms and an updated full bathroom. The lower level is finished with a large family room with recessed lighting, bathroom and utility room with office/crafting area that has cabinets and counters as well as laundry area. Outside, you'll find a level, fenced rear yard with two patios and storage shed. The home has a new HVAC system with humidifier and hot water heater. This home won't last!
Location
State MD
County Harford
Zoning R3
Rooms
Other Rooms Living Room, Dining Room, Primary Bedroom, Bedroom 2, Bedroom 3, Kitchen, Family Room, Sun/Florida Room, Laundry
Basement Daylight, Full, Connecting Stairway, Fully Finished, Heated, Improved
Interior
Interior Features Attic, Breakfast Area, Built-Ins, Carpet, Ceiling Fan(s), Chair Railings, Floor Plan - Traditional, Kitchen - Eat-In, Kitchen - Table Space, Skylight(s), Tub Shower, Upgraded Countertops, Walk-in Closet(s)
Hot Water Electric
Heating Heat Pump(s)
Cooling Central A/C, Ceiling Fan(s)
Flooring Carpet, Laminated
Equipment Built-In Microwave, Dishwasher, Disposal, Icemaker, Oven/Range - Gas, Refrigerator, Washer/Dryer Hookups Only, Water Heater, Freezer
Fireplace N
Window Features Skylights,Replacement
Appliance Built-In Microwave, Dishwasher, Disposal, Icemaker, Oven/Range - Gas, Refrigerator, Washer/Dryer Hookups Only, Water Heater, Freezer
Heat Source Natural Gas
Laundry Lower Floor, Hookup
Exterior
Exterior Feature Porch(es), Screened
Garage Spaces 2.0
Fence Rear
Utilities Available Fiber Optics Available, Natural Gas Available
Waterfront N
Water Access N
Roof Type Shingle
Accessibility Other
Porch Porch(es), Screened
Total Parking Spaces 2
Garage N
Building
Lot Description Level, Landscaping
Story 2
Sewer Public Sewer
Water Public
Architectural Style Split Level
Level or Stories 2
Additional Building Above Grade, Below Grade
Structure Type High,Dry Wall,Vaulted Ceilings
New Construction N
Schools
Elementary Schools William S James
Middle Schools Patterson Mill
High Schools Patterson Mill
School District Harford County Public Schools
Others
HOA Fee Include Common Area Maintenance
Senior Community No
Tax ID 1301025376
Ownership Fee Simple
SqFt Source Assessor
Security Features Smoke Detector
Acceptable Financing Cash, Conventional, FHA, VA
Horse Property N
Listing Terms Cash, Conventional, FHA, VA
Financing Cash,Conventional,FHA,VA
Special Listing Condition Standard
Read Less Info
Want to know what your home might be worth? Contact us for a FREE valuation!

Our team is ready to help you sell your home for the highest possible price ASAP

Bought with Lee R. Tessier • Tessier Real Estate

Find out why customers are choosing LPT Realty to meet their real estate needs






