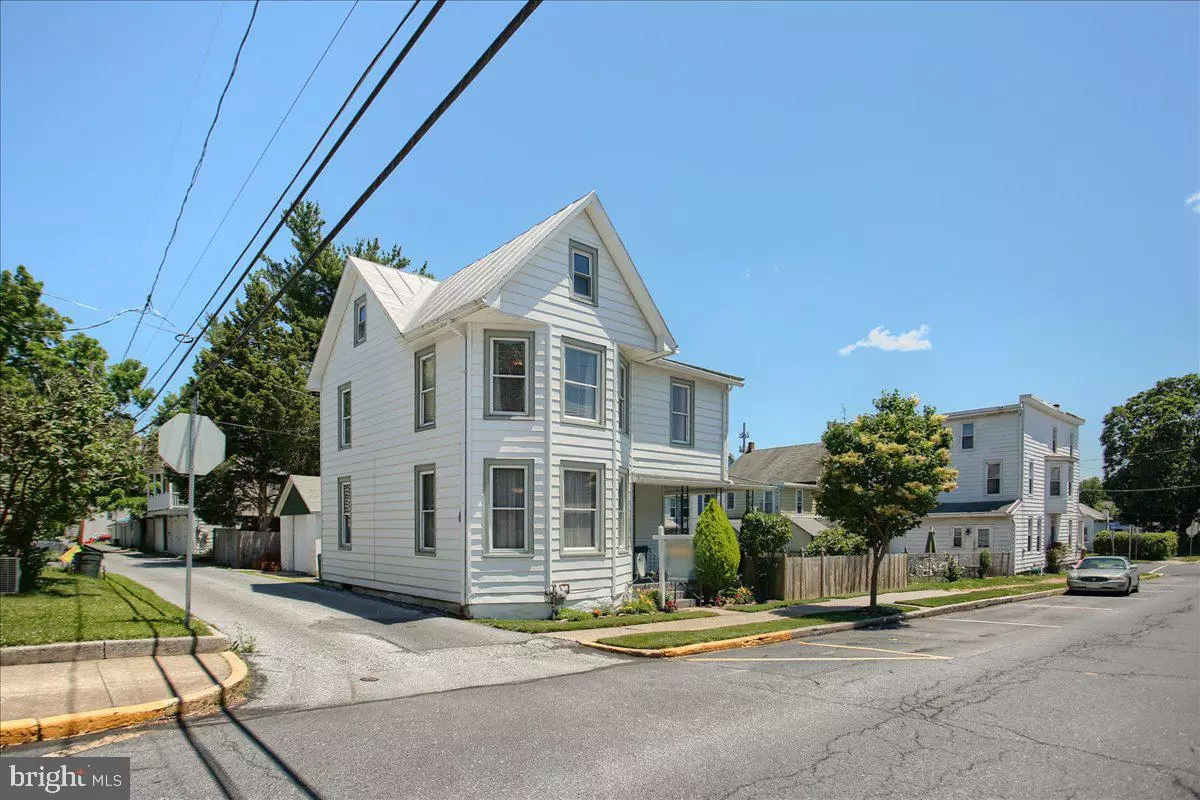$195,000
$189,900
2.7%For more information regarding the value of a property, please contact us for a free consultation.
3 Beds
2 Baths
1,586 SqFt
SOLD DATE : 08/11/2021
Key Details
Sold Price $195,000
Property Type Single Family Home
Sub Type Detached
Listing Status Sold
Purchase Type For Sale
Square Footage 1,586 sqft
Price per Sqft $122
Subdivision Lemoyne Borough
MLS Listing ID PACB136054
Sold Date 08/11/21
Style Traditional
Bedrooms 3
Full Baths 1
Half Baths 1
HOA Y/N N
Abv Grd Liv Area 1,586
Originating Board BRIGHT
Year Built 1900
Annual Tax Amount $2,497
Tax Year 2020
Lot Size 2,614 Sqft
Acres 0.06
Property Description
Schedule your appointment today to view this beautiful home! From the moment you drive up to the property you will be excited to see what is behind the door! Enjoy the covered wrap around porch year round to grill and look at the lush vegetation in the fenced back yard. Going into the property you will find that the property has been well taken care of both inside & out! Enjoy and open floor plan with first floor laundry/powder room, spacious kitchen with newer SS appliances as well as a living room, dining room and family room. Go upstairs to find spacious bedrooms, main bath and the entry to the upstairs attic which is perfect for storage! Don't miss this fantastic opportunity to own a home in Lemoyne-so convenient to everything!
Location
State PA
County Cumberland
Area Lemoyne Boro (14412)
Zoning RESIDENTIAL
Rooms
Other Rooms Living Room, Dining Room, Bedroom 2, Bedroom 3, Kitchen, Family Room, Bedroom 1, Attic, Half Bath
Basement Interior Access, Unfinished, Workshop
Interior
Interior Features Attic, Carpet, Chair Railings, Crown Moldings, Dining Area, Floor Plan - Open, Kitchen - Eat-In, Recessed Lighting, Tub Shower
Hot Water Natural Gas
Heating Forced Air
Cooling Central A/C
Flooring Carpet, Laminated, Vinyl
Equipment Built-In Microwave, Dishwasher, Disposal, ENERGY STAR Refrigerator, Oven/Range - Gas, Stainless Steel Appliances, Water Heater
Fireplace N
Appliance Built-In Microwave, Dishwasher, Disposal, ENERGY STAR Refrigerator, Oven/Range - Gas, Stainless Steel Appliances, Water Heater
Heat Source Natural Gas
Laundry Main Floor
Exterior
Fence Board
Water Access N
Roof Type Architectural Shingle,Metal
Accessibility None
Garage N
Building
Lot Description Corner, Level
Story 2
Foundation Stone
Sewer Public Sewer
Water Public
Architectural Style Traditional
Level or Stories 2
Additional Building Above Grade, Below Grade
New Construction N
Schools
Elementary Schools Washington Heights
Middle Schools New Cumberland
High Schools Cedar Cliff
School District West Shore
Others
Senior Community No
Tax ID 12-22-0822-038
Ownership Fee Simple
SqFt Source Assessor
Acceptable Financing Cash, Conventional, FHA, VA
Listing Terms Cash, Conventional, FHA, VA
Financing Cash,Conventional,FHA,VA
Special Listing Condition Standard
Read Less Info
Want to know what your home might be worth? Contact us for a FREE valuation!

Our team is ready to help you sell your home for the highest possible price ASAP

Bought with BERNIE READINGER • Brownstone Real Estate Co.

Find out why customers are choosing LPT Realty to meet their real estate needs






