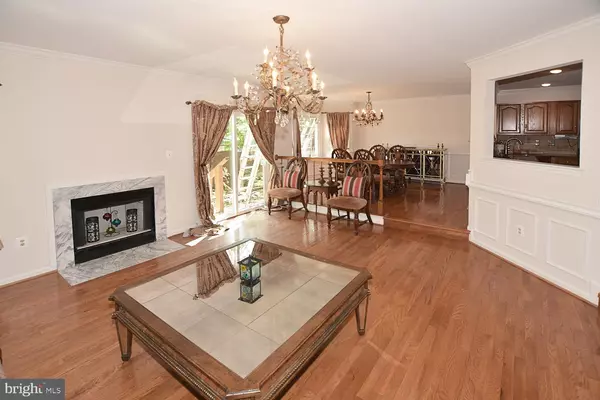$700,000
$748,000
6.4%For more information regarding the value of a property, please contact us for a free consultation.
3 Beds
4 Baths
1,891 SqFt
SOLD DATE : 11/25/2020
Key Details
Sold Price $700,000
Property Type Townhouse
Sub Type End of Row/Townhouse
Listing Status Sold
Purchase Type For Sale
Square Footage 1,891 sqft
Price per Sqft $370
Subdivision Vienna Village
MLS Listing ID VAFX1161430
Sold Date 11/25/20
Style Bungalow
Bedrooms 3
Full Baths 3
Half Baths 1
HOA Fees $333/qua
HOA Y/N Y
Abv Grd Liv Area 1,891
Originating Board BRIGHT
Year Built 1990
Annual Tax Amount $10,239
Tax Year 2020
Lot Size 5,395 Sqft
Acres 0.12
Property Description
END UNIT SEEMS LIKE SINGLE FAMILY HOME * 3 STEPS UP AND INSIDE THIS BEAUTIFUL HIGH CEILING FOYER WITH SKYLIGHT AND WINDOW.* FRESHLY PAINTED THROUGH OUT.* OPEN CONCEPT * LIVING ROOM * DINING ROOM * KITCHEN * WITH GLEAMING HARDWOOD FLOORS * BAY WINDOWS * FIRE PLACE * DOOR TO PATIO* LARGE MASTER BEDROOM WITH PALLADIUM WINDOW * CATHEDRAL CEILING WITH FAN * HIS AND HER WALK IN CLOSETS WITH SHELVES * TILED BATHROOM WITH 2 SKYLIGHTS* JACUZZI TUB* SEPARATE SHOWER AND TOILETTE* HIS AND HER VANITY * 2 BEDROOMS WITH WALK IN CLOSETS * NEW CARPET THROUGHOUT * SECOND BATHROOM UPDATED* LOTS OF LIGHT *LAUNDRY CLOSET* WALK DOWN TO BASEMENT WITH LANDING * BASEMENT FAMILY ROOM WITH TILED FLOOR AND CARPET* FULL BATHROOM WITH TUB SHOWER* SEPARATE LAUNDRY ROOM WITH 2ND FRIDGE* SEPARATE UTILITY ROOM WITH SPACE FOR STORAGE*. GARAGE HAS STORAGE ON SIDE WITH CABINET * $$$$$$ SPENT ON UPDATES** MOVE IN CONDITION** BRIGHT AND BEAUTIFUL HOME** HOUSE IS AVAILABLE FOR IMMEDIATE MOVE IN ** BEAUTIFUL HOUSE TO RAISE KIDS **. WALK TO SHOPPING CENTER ** RESTAURANTS ** COUNTRY CLUB** MINUTE DRIVE TO TYSONS MALL** 495 EXIT** AND MAJOR EXITS****** BYLAWS AVAILABLE****
Location
State VA
County Fairfax
Zoning 910
Rooms
Other Rooms Living Room, Dining Room, Primary Bedroom, Bedroom 2, Bedroom 3, Kitchen, Family Room, Foyer, Laundry, Utility Room, Bathroom 2, Bathroom 3, Attic, Primary Bathroom, Half Bath
Basement Full, Connecting Stairway, Fully Finished
Interior
Interior Features Attic, Carpet, Ceiling Fan(s), Kitchen - Gourmet, Pantry, Recessed Lighting, Skylight(s), Soaking Tub, Tub Shower, Upgraded Countertops, Walk-in Closet(s), Window Treatments, Wood Floors
Hot Water Electric
Heating Heat Pump(s), Forced Air
Cooling Ceiling Fan(s), Central A/C
Flooring Hardwood, Carpet, Tile/Brick
Fireplaces Number 1
Fireplaces Type Brick
Equipment Built-In Microwave, Dryer - Electric, Exhaust Fan, Extra Refrigerator/Freezer, Range Hood, Stainless Steel Appliances, Dishwasher, Disposal, Oven/Range - Electric
Furnishings No
Fireplace Y
Window Features Bay/Bow,Palladian,Screens,Skylights
Appliance Built-In Microwave, Dryer - Electric, Exhaust Fan, Extra Refrigerator/Freezer, Range Hood, Stainless Steel Appliances, Dishwasher, Disposal, Oven/Range - Electric
Heat Source Electric
Laundry Basement, Dryer In Unit, Washer In Unit
Exterior
Exterior Feature Patio(s), Brick
Garage Garage - Front Entry, Inside Access
Garage Spaces 4.0
Fence Rear
Utilities Available Cable TV, Electric Available, Multiple Phone Lines, Phone Available, Water Available
Waterfront N
Water Access N
Roof Type Shingle
Accessibility Level Entry - Main
Porch Patio(s), Brick
Attached Garage 2
Total Parking Spaces 4
Garage Y
Building
Lot Description Corner, Cul-de-sac, Rear Yard, Private, Front Yard
Story 3
Sewer Public Sewer
Water Public
Architectural Style Bungalow
Level or Stories 3
Additional Building Above Grade, Below Grade
Structure Type 2 Story Ceilings,Cathedral Ceilings,High
New Construction N
Schools
High Schools Madison
School District Fairfax County Public Schools
Others
Pets Allowed Y
HOA Fee Include Trash,Common Area Maintenance
Senior Community No
Tax ID 0382 57 0001
Ownership Fee Simple
SqFt Source Assessor
Security Features Security System,Smoke Detector
Special Listing Condition Standard
Pets Description No Pet Restrictions
Read Less Info
Want to know what your home might be worth? Contact us for a FREE valuation!

Our team is ready to help you sell your home for the highest possible price ASAP

Bought with MAZEN KANSO • Keller Williams Realty

Find out why customers are choosing LPT Realty to meet their real estate needs






