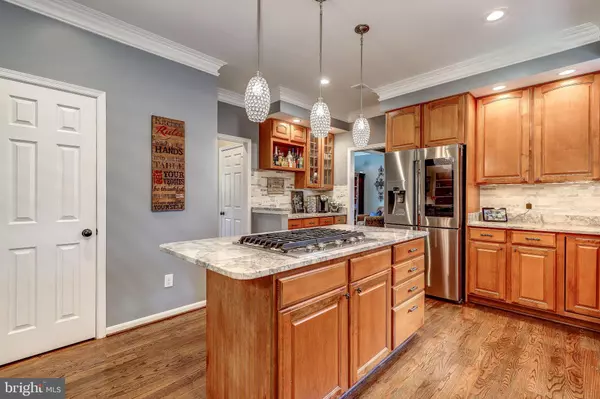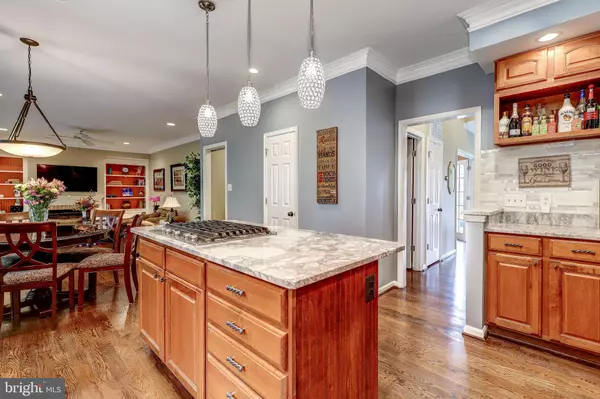$715,900
$709,900
0.8%For more information regarding the value of a property, please contact us for a free consultation.
4 Beds
4 Baths
3,762 SqFt
SOLD DATE : 07/23/2020
Key Details
Sold Price $715,900
Property Type Single Family Home
Sub Type Detached
Listing Status Sold
Purchase Type For Sale
Square Footage 3,762 sqft
Price per Sqft $190
Subdivision Compton Village
MLS Listing ID VAFX1135482
Sold Date 07/23/20
Style Colonial
Bedrooms 4
Full Baths 3
Half Baths 1
HOA Fees $80/mo
HOA Y/N Y
Abv Grd Liv Area 2,562
Originating Board BRIGHT
Year Built 1999
Annual Tax Amount $7,138
Tax Year 2020
Lot Size 8,216 Sqft
Acres 0.19
Property Description
Resplendent! Pristine condition with many high end updates. New granite counters and gorgeous backsplash in the kitchen! With a spacious pantry and $10,000 of new, state of the art, smart technology appliances including a gourmet, five-burner gas cooktop, the kitchen is a culinary lovers dream! Roof was replaced in 2018, high efficiency gas HVAC new in 2018, all kitchen appliances and the washer and dryer are new in 2017, and the owners added majestic crown molding to the main level rooms in 2019. The main floor has gleaming wood floors throughout and an office. Basement is fully finished with access to the back yard and features a main recreation room with wet bar and beverage cooler. The basement also offers an exercise area and bonus room perfect for NTC 5th bedroom. The detailed hardscaping in the back yard creates a beautiful oasis-like environment to enjoy beautiful days and includes a custom fitted space perfect for your gas grill. Perfect location for commuting convenience!
Location
State VA
County Fairfax
Zoning 303
Rooms
Other Rooms Living Room, Dining Room, Primary Bedroom, Bedroom 2, Bedroom 3, Bedroom 4, Kitchen, Family Room, Exercise Room, Office, Recreation Room, Bathroom 2, Bonus Room, Primary Bathroom
Basement Full, Fully Finished, Rear Entrance, Walkout Stairs
Interior
Interior Features Ceiling Fan(s), Window Treatments
Heating Forced Air
Cooling Central A/C
Fireplaces Number 1
Equipment Built-In Microwave, Dryer, Washer, Cooktop, Dishwasher, Disposal, Refrigerator, Icemaker, Oven - Wall
Fireplace Y
Appliance Built-In Microwave, Dryer, Washer, Cooktop, Dishwasher, Disposal, Refrigerator, Icemaker, Oven - Wall
Heat Source Natural Gas
Exterior
Exterior Feature Patio(s)
Garage Built In, Garage Door Opener
Garage Spaces 4.0
Amenities Available Club House, Tennis Courts, Pool - Outdoor
Waterfront N
Water Access N
Accessibility None
Porch Patio(s)
Attached Garage 2
Total Parking Spaces 4
Garage Y
Building
Story 3
Sewer Public Sewer
Water Public
Architectural Style Colonial
Level or Stories 3
Additional Building Above Grade, Below Grade
New Construction N
Schools
Elementary Schools Centreville
Middle Schools Liberty
High Schools Centreville
School District Fairfax County Public Schools
Others
HOA Fee Include Common Area Maintenance,Snow Removal,Pool(s)
Senior Community No
Tax ID 0651 16 0029
Ownership Fee Simple
SqFt Source Assessor
Special Listing Condition Standard
Read Less Info
Want to know what your home might be worth? Contact us for a FREE valuation!

Our team is ready to help you sell your home for the highest possible price ASAP

Bought with Sarah A. Reynolds • Keller Williams Chantilly Ventures, LLC

Find out why customers are choosing LPT Realty to meet their real estate needs






