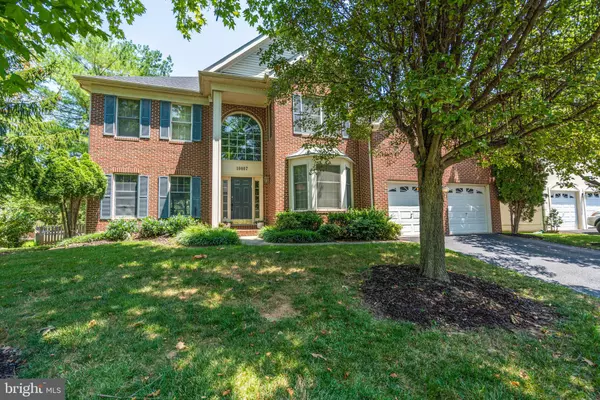$1,210,000
$1,139,000
6.2%For more information regarding the value of a property, please contact us for a free consultation.
5 Beds
5 Baths
5,350 SqFt
SOLD DATE : 09/27/2021
Key Details
Sold Price $1,210,000
Property Type Single Family Home
Sub Type Detached
Listing Status Sold
Purchase Type For Sale
Square Footage 5,350 sqft
Price per Sqft $226
Subdivision Piney Glen Village
MLS Listing ID MDMC2011530
Sold Date 09/27/21
Style Contemporary
Bedrooms 5
Full Baths 4
Half Baths 1
HOA Fees $77/mo
HOA Y/N Y
Abv Grd Liv Area 3,550
Originating Board BRIGHT
Year Built 1999
Annual Tax Amount $11,678
Tax Year 2021
Lot Size 8,186 Sqft
Acres 0.19
Property Description
Offers, is any, due Tuesday, August 24 at 10:00 a.m. Welcome to your new life in the sought-after neighborhood of Potomac Glen. This light-filled, five bedroom, four-and-a-half bath Colonial is located on a quiet, cul-de-sac street in the heart of the neighborhood. A classic Toll Brother floorplan, this home features thoughtful details throughout, such as soaring ceilings, hardwood floors, and a gracious two-story entrance foyer with curved staircase. The gourmet kitchen with center island, a vaulted-ceiling family room with skylights and fireplace, open to the a spacious sunroom. The main floor also sports an oversized, elegant living room, a formal dining room, private study, laundry room, and a powder room. The second floor boasts the owner's suite with sitting room, sizable walk-in closet and an en-suite bathroom. There is a Jack and Jill full bath connecting two other bedrooms, and a fourth bedroom with an en suite bath and a walk-in closet. An attached two-car garage completes this beautiful home. Residents love the easy access to private Potomac Glen swimming club and tennis courts. Wayside / Hoover / Churchill schools serve the neighborhood.
Location
State MD
County Montgomery
Zoning R200
Rooms
Basement Fully Finished, Interior Access, Workshop, Walkout Stairs, Outside Entrance
Interior
Interior Features Dining Area, Family Room Off Kitchen, Formal/Separate Dining Room, Kitchen - Island, Combination Dining/Living, Primary Bath(s), Walk-in Closet(s)
Hot Water Natural Gas
Heating Other
Cooling Central A/C
Fireplaces Number 1
Equipment Cooktop, Dishwasher, Disposal, Dryer, Freezer, Microwave, Oven - Double, Refrigerator
Fireplace Y
Appliance Cooktop, Dishwasher, Disposal, Dryer, Freezer, Microwave, Oven - Double, Refrigerator
Heat Source Natural Gas
Laundry Main Floor
Exterior
Exterior Feature Patio(s)
Garage Garage Door Opener
Garage Spaces 2.0
Water Access N
Roof Type Shake,Shingle
Accessibility None
Porch Patio(s)
Attached Garage 2
Total Parking Spaces 2
Garage Y
Building
Story 3
Sewer Public Sewer
Water Public
Architectural Style Contemporary
Level or Stories 3
Additional Building Above Grade, Below Grade
New Construction N
Schools
Elementary Schools Wayside
Middle Schools Herbert Hoover
High Schools Winston Churchill
School District Montgomery County Public Schools
Others
Senior Community No
Tax ID 160403113234
Ownership Fee Simple
SqFt Source Assessor
Security Features Security System
Special Listing Condition Standard
Read Less Info
Want to know what your home might be worth? Contact us for a FREE valuation!

Our team is ready to help you sell your home for the highest possible price ASAP

Bought with Antonia Ketabchi • Redfin Corp

Find out why customers are choosing LPT Realty to meet their real estate needs






