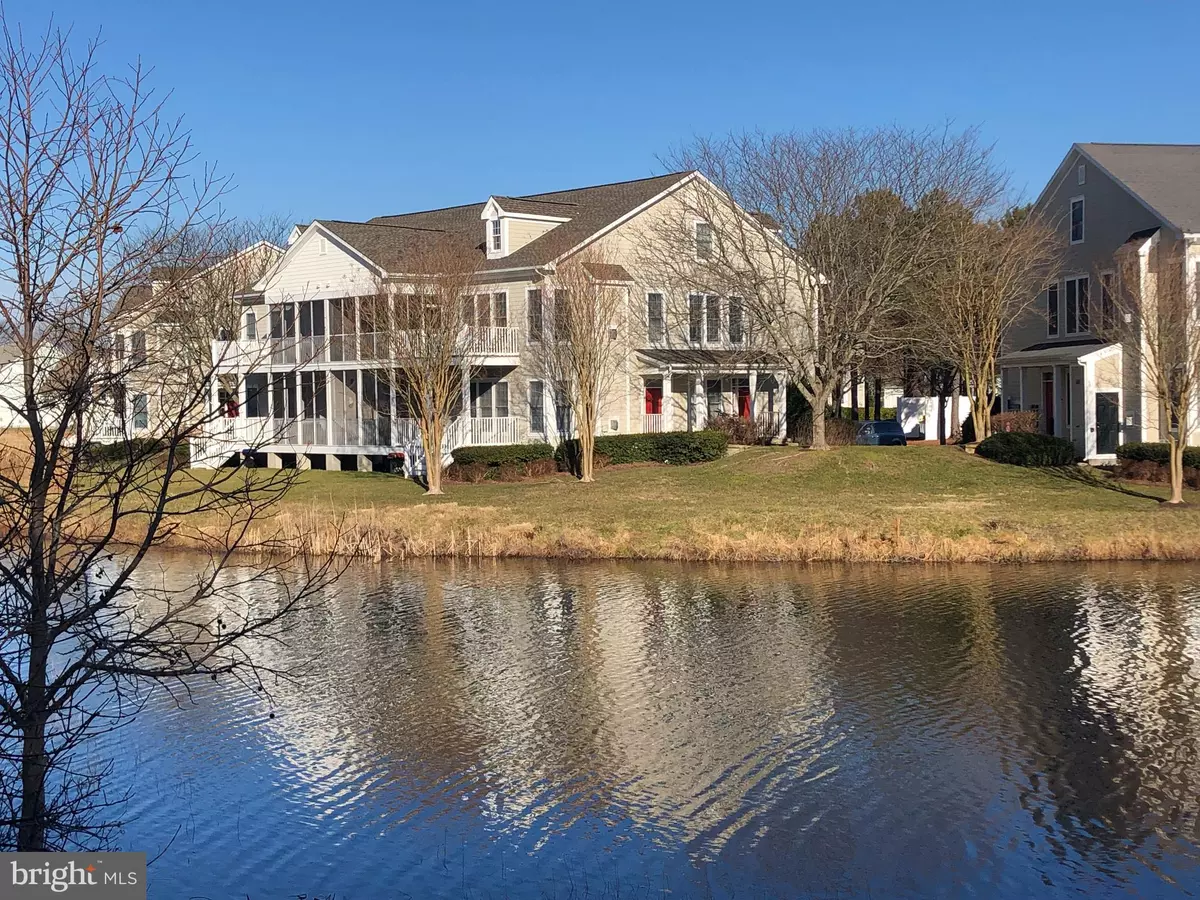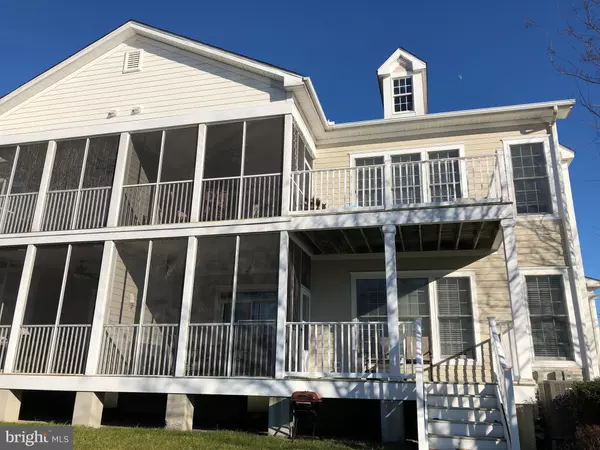$348,000
$338,000
3.0%For more information regarding the value of a property, please contact us for a free consultation.
3 Beds
3 Baths
1,939 SqFt
SOLD DATE : 06/04/2021
Key Details
Sold Price $348,000
Property Type Condo
Sub Type Condo/Co-op
Listing Status Sold
Purchase Type For Sale
Square Footage 1,939 sqft
Price per Sqft $179
Subdivision Bear Trap
MLS Listing ID DESU176324
Sold Date 06/04/21
Style Contemporary
Bedrooms 3
Full Baths 3
Condo Fees $333/mo
HOA Fees $230/mo
HOA Y/N Y
Abv Grd Liv Area 1,939
Originating Board BRIGHT
Year Built 2002
Annual Tax Amount $1,855
Tax Year 2020
Lot Dimensions 0.00 x 0.00
Property Description
Beautiful Waterfront Upper End Golf Villa with peaceful water and wildlife views. This 3 bedroom, 3 full bath, delightfully furnished home, has a southern exposure flooding the home with natural light. The corner location on the second level gives lots of privacy. You will enjoy the expansive feel of the open floor plan. This home lives large. The great room features a gas fireplace, TV niche, and soaring ceiling with lots of windows. The dining area features plenty of room to gather family and friends. The kitchen features: all appliances including recently updated refrigerator, dishwasher and microwave. Maple cabinetry, ample countertop space, and plenty of overhead lighting make this kitchen a delight to whip up summertime meals to enjoy in the open dining area or screened porch overlooking the water. The cook has convenience and is always part of the activity. Just down the hall you'll find a nicely appointed full bath, the Owner's Suite and a generous guest bedroom. The Owner's Suite features a walk-in closet, an En-Suite Bath w/ double vanity, private lavatory, soaking tub, separate shower stall, and linen closet. Bedroom 3 is a private loft with just replaced twin beds and its own Full Bath. This bedroom overlooks the first floor great room. Outdoor living is easy with both the screened porch & sundeck overlooking the fountains and pond. Theres also a nice grassy area along the water to enjoy. You'll find wood vinyl flooring throughout the main social area as well as ceiling fans in each bedroom and in the great room. In addition to new kitchen appliances, HVAC and washer/dryer are approx 2 years old. Lots of storage and a perfect spot for a desk if someone is working or schooling remotely. The indoor pool, shuttle stop to the beach, Bear Traps Fitness and Activities Pavilion, and the Golf Club are all within an easy walk to this ideally located home. For the dog enthusiast, the front of this home overlooks one of the largest parks in the community. Parking, a critical item at the beach, is abundantly available near this particular home. Bear Trap Amenities include: Indoor and Outdoor heated pools, Beach Shuttle, Fitness Pavilion, Sauna, Hot tub, Har-Tru Tennis, and Pickle Ball Courts, Award winning 27 hole Championship golf course designed by Jack Nicklaus protg Rick Jacobsen (in 2020, BTD was named one of the top 5 Golf courses in DE by Golf Weekly). In addition, on-site restaurant, banquet facilities, outside eating, pro-shop, and lockers in the Bear Trap Dunes Golf Club which overlook the impressive golf course greens. All located just 3 mi. to Bethanys pristine beach and boardwalk. Property is leased until 5/31. Prospective buyer can settle now and receive rental income or settle 5/31 upon exit of tenant.
Location
State DE
County Sussex
Area Baltimore Hundred (31001)
Zoning TN
Direction East
Rooms
Main Level Bedrooms 2
Interior
Interior Features Ceiling Fan(s), Combination Kitchen/Dining, Walk-in Closet(s), Window Treatments, Wood Floors
Hot Water Electric
Heating Heat Pump(s)
Cooling Heat Pump(s), Central A/C
Flooring Carpet, Vinyl, Wood, Tile/Brick
Fireplaces Number 1
Fireplaces Type Gas/Propane
Equipment Built-In Microwave, Dishwasher, Dryer - Electric, Oven - Self Cleaning, Refrigerator, Stainless Steel Appliances, Washer, Water Heater
Furnishings Yes
Fireplace Y
Appliance Built-In Microwave, Dishwasher, Dryer - Electric, Oven - Self Cleaning, Refrigerator, Stainless Steel Appliances, Washer, Water Heater
Heat Source Electric
Exterior
Exterior Feature Balcony, Deck(s), Porch(es), Screened
Garage Spaces 3.0
Utilities Available Cable TV, Propane
Amenities Available Common Grounds, Community Center, Exercise Room, Golf Course Membership Available, Party Room, Pool - Indoor, Pool - Outdoor, Swimming Pool, Tennis Courts, Tot Lots/Playground
Waterfront N
Water Access N
View Pond
Roof Type Architectural Shingle
Accessibility None
Porch Balcony, Deck(s), Porch(es), Screened
Total Parking Spaces 3
Garage N
Building
Lot Description Pond
Story 1.5
Unit Features Garden 1 - 4 Floors
Sewer Public Sewer
Water Public
Architectural Style Contemporary
Level or Stories 1.5
Additional Building Above Grade, Below Grade
Structure Type Dry Wall
New Construction N
Schools
School District Indian River
Others
Pets Allowed Y
HOA Fee Include Cable TV,Common Area Maintenance,Ext Bldg Maint,Lawn Maintenance,Management,Pool(s),Recreation Facility,Trash,Snow Removal,Road Maintenance
Senior Community No
Tax ID 134-16.00-1430.00-58B
Ownership Condominium
Acceptable Financing Cash, Conventional
Listing Terms Cash, Conventional
Financing Cash,Conventional
Special Listing Condition Standard
Pets Description No Pet Restrictions
Read Less Info
Want to know what your home might be worth? Contact us for a FREE valuation!

Our team is ready to help you sell your home for the highest possible price ASAP

Bought with LESLIE KOPP • Long & Foster Real Estate, Inc.

Find out why customers are choosing LPT Realty to meet their real estate needs






