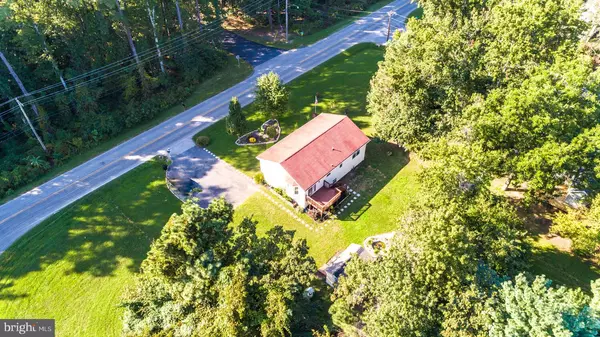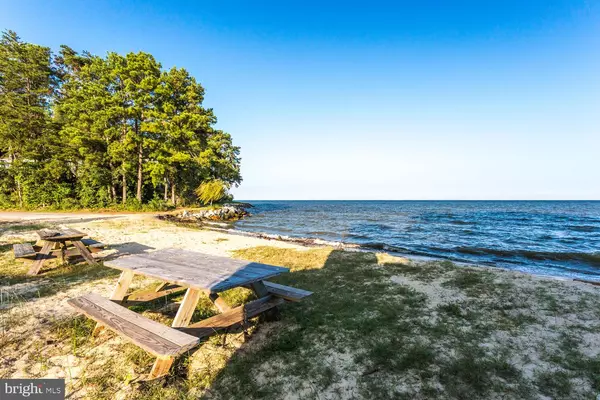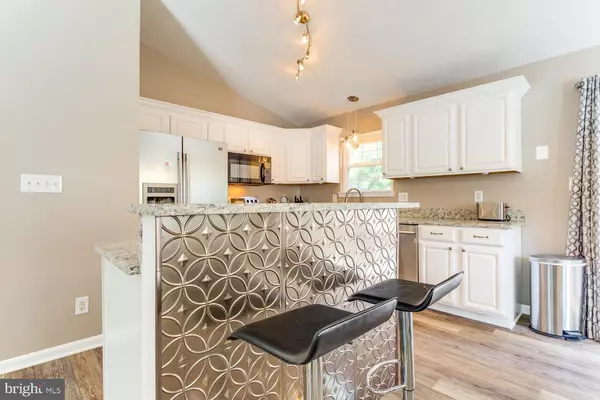$290,000
$289,900
For more information regarding the value of a property, please contact us for a free consultation.
4 Beds
3 Baths
2,204 SqFt
SOLD DATE : 10/30/2020
Key Details
Sold Price $290,000
Property Type Single Family Home
Sub Type Detached
Listing Status Sold
Purchase Type For Sale
Square Footage 2,204 sqft
Price per Sqft $131
Subdivision Drum Point
MLS Listing ID MDCA178528
Sold Date 10/30/20
Style Split Foyer
Bedrooms 4
Full Baths 3
HOA Fees $13/ann
HOA Y/N Y
Abv Grd Liv Area 1,232
Originating Board BRIGHT
Year Built 2005
Annual Tax Amount $2,830
Tax Year 2019
Lot Size 0.254 Acres
Acres 0.25
Property Description
Oasis... Enjoy your morning coffee or tea on your private deck overlooking the peaceful backyard with Zen garden, fountain, koi pond and beautiful landscaping. Renovated split foyer with 4 bedrooms (2 master BRs) and 3 full bathrooms on the desirable Drum Point subdivision with sandy beach. Gorgeous kitchen with new granite countertops, new faucet, and sink. Finished basement with master suite retreat with surround sound speakers. Brand new furnace, heat pump, floors upstairs, and fence. Whole house wired for network. Central vacuum system and tools included, with kitchen sweep pan. Security system includes seven cameras outside with monitor and front door ring system. This home is a must see! Beach access community, club house membership available with pier, close to shopping, schools and more.
Location
State MD
County Calvert
Zoning R
Rooms
Basement Fully Finished
Main Level Bedrooms 3
Interior
Interior Features Kitchen - Island, Upgraded Countertops
Hot Water Electric
Heating Heat Pump(s)
Cooling Central A/C
Equipment Stainless Steel Appliances
Fireplace N
Appliance Stainless Steel Appliances
Heat Source Electric
Exterior
Water Access N
Accessibility None
Garage N
Building
Story 2
Sewer Community Septic Tank, Private Septic Tank
Water Well
Architectural Style Split Foyer
Level or Stories 2
Additional Building Above Grade, Below Grade
New Construction N
Schools
Elementary Schools Dowell
Middle Schools Mill Creek
High Schools Patuxent
School District Calvert County Public Schools
Others
Senior Community No
Tax ID 0501171879
Ownership Fee Simple
SqFt Source Assessor
Horse Property N
Special Listing Condition Standard
Read Less Info
Want to know what your home might be worth? Contact us for a FREE valuation!

Our team is ready to help you sell your home for the highest possible price ASAP

Bought with Scott P McInerney • RE/MAX One

Find out why customers are choosing LPT Realty to meet their real estate needs






