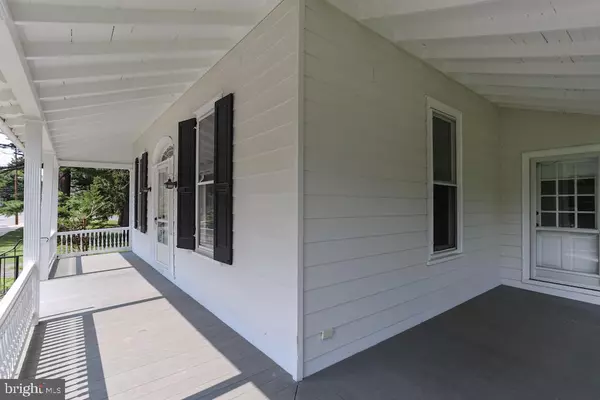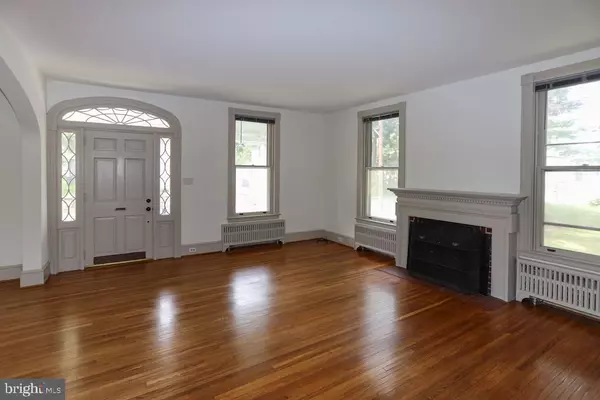$299,000
$299,999
0.3%For more information regarding the value of a property, please contact us for a free consultation.
4 Beds
2 Baths
2,219 SqFt
SOLD DATE : 09/09/2021
Key Details
Sold Price $299,000
Property Type Single Family Home
Sub Type Detached
Listing Status Sold
Purchase Type For Sale
Square Footage 2,219 sqft
Price per Sqft $134
Subdivision Millersville
MLS Listing ID PALA2002488
Sold Date 09/09/21
Style Colonial,Farmhouse/National Folk
Bedrooms 4
Full Baths 2
HOA Y/N N
Abv Grd Liv Area 2,219
Originating Board BRIGHT
Year Built 1900
Annual Tax Amount $5,062
Tax Year 2021
Lot Size 0.480 Acres
Acres 0.48
Lot Dimensions 0.00 x 0.00
Property Description
Lovely Vintage Millersville Property! Great Location! Up the Steps to the Wrap Around Porch, then enter this Large Home with Beautiful Woodwork! Freshly Painted and Hardwood Floors Refinished! The Large Living Room with its Wood-Burning Fireplace and Deep Windowsills leads to the Dining Room with its Corner Cupboard and the Super Roomy Eat-In Kitchen with Lots of Storage Room and Counter Space. There is a full bathroom off of the Kitchen and a Door Leading to a Porch and the Wonderful Partially Fenced Back Yard with Beautiful Old Trees. Go Upstairs to Four Bedrooms and a Full Bath. The Primary Bedroom has a Balcony overlooking the Back Yard. There is a Detached One-Car Garage. This Home can be Rented, so could be used as a Primary Residence or an Investment Property. Great Location--Can Walk to Class, or Commute to Lancaster!
Location
State PA
County Lancaster
Area Millersville Boro (10544)
Zoning R1LOWDENSRES
Direction West
Rooms
Other Rooms Living Room, Dining Room, Bedroom 2, Bedroom 3, Bedroom 4, Kitchen, Bedroom 1, Other, Bathroom 1, Bathroom 2, Bathroom 3, Attic
Basement Poured Concrete, Full, Outside Entrance
Interior
Interior Features Kitchen - Eat-In, Formal/Separate Dining Room, Built-Ins
Hot Water Electric
Heating Other, Hot Water, Radiator
Cooling Window Unit(s)
Flooring Hardwood
Fireplaces Number 1
Fireplaces Type Mantel(s), Wood
Equipment Dryer, Refrigerator, Dishwasher, Oven/Range - Electric, Disposal
Furnishings No
Fireplace Y
Appliance Dryer, Refrigerator, Dishwasher, Oven/Range - Electric, Disposal
Heat Source Oil
Laundry Dryer In Unit, Washer In Unit
Exterior
Exterior Feature Balcony, Porch(es)
Garage Garage Door Opener
Garage Spaces 7.0
Fence Chain Link
Utilities Available Cable TV Available
Amenities Available None
Water Access N
View Garden/Lawn, Street
Roof Type Shingle,Composite
Accessibility None
Porch Balcony, Porch(es)
Road Frontage Public
Total Parking Spaces 7
Garage Y
Building
Lot Description Front Yard, Landscaping, Not In Development, Rear Yard, Road Frontage, SideYard(s), Sloping
Story 2.5
Foundation Concrete Perimeter
Sewer Public Sewer
Water Public
Architectural Style Colonial, Farmhouse/National Folk
Level or Stories 2.5
Additional Building Above Grade, Below Grade
Structure Type 9'+ Ceilings,Plaster Walls
New Construction N
Schools
Elementary Schools Eshleman
Middle Schools Manor
High Schools Penn Manor
School District Penn Manor
Others
Pets Allowed Y
HOA Fee Include None
Senior Community No
Tax ID 4402377700000
Ownership Fee Simple
SqFt Source Estimated
Security Features Smoke Detector
Acceptable Financing Cash, Conventional, FHA, VA
Horse Property N
Listing Terms Cash, Conventional, FHA, VA
Financing Cash,Conventional,FHA,VA
Special Listing Condition Standard
Pets Description No Pet Restrictions
Read Less Info
Want to know what your home might be worth? Contact us for a FREE valuation!

Our team is ready to help you sell your home for the highest possible price ASAP

Bought with Lee F Wolff • Heroes Real Estate

Find out why customers are choosing LPT Realty to meet their real estate needs






