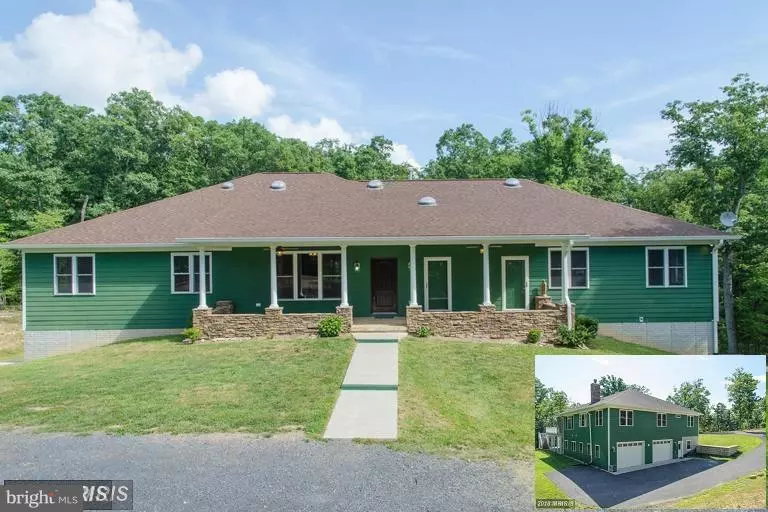$430,000
$479,900
10.4%For more information regarding the value of a property, please contact us for a free consultation.
8 Beds
6 Baths
5,807 SqFt
SOLD DATE : 10/08/2021
Key Details
Sold Price $430,000
Property Type Single Family Home
Sub Type Detached
Listing Status Sold
Purchase Type For Sale
Square Footage 5,807 sqft
Price per Sqft $74
Subdivision Mt Zion
MLS Listing ID VASH122004
Sold Date 10/08/21
Style Raised Ranch/Rambler
Bedrooms 8
Full Baths 5
Half Baths 1
HOA Fees $31/ann
HOA Y/N Y
Abv Grd Liv Area 3,502
Originating Board BRIGHT
Year Built 2007
Annual Tax Amount $3,116
Tax Year 2019
Lot Size 2.895 Acres
Acres 2.89
Property Description
Beautiful Custom Built Home on nearly 3 acres in Picturesque Fort Valley! Formal Living Room that opens to a Spacious Family Rm with Stone Fireplace, 2 Gourmet Kitchens, 5 Bedrooms and 2 and 1 half Baths on the Main Level, Additional 2 Bedrooms and 2 Baths in the Apartment Suite which is also on the Main Level. 2 Laundry areas on the main level. Additional 1 bedroom with en/suite Full Bath in the Basement. Ceramic Tile Baths. Screen Porch, Lower Level boasts Professional Office Space, Media Room, Recreation Room, Music Room, School Room, 3rd Kitchen on Lower Level! 3 houses in 1!! Property is in good condition, but selling as is. Priced Under Assessed Value for Instant Equity. Priced at $142.75 per sq. ft. , Offering Extreme value for the current market we are in! Home Warranty Offered. All Data Approx.
Location
State VA
County Shenandoah
Zoning RESIDENTIAL
Rooms
Other Rooms Living Room, Primary Bedroom, Bedroom 3, Bedroom 4, Bedroom 5, Kitchen, Game Room, Family Room, Den, Library, Study, Exercise Room, In-Law/auPair/Suite, Laundry, Other, Office, Storage Room, Utility Room
Basement Rear Entrance, Side Entrance, Connecting Stairway, Fully Finished
Main Level Bedrooms 7
Interior
Interior Features Attic, Kitchen - Country, Breakfast Area, Combination Kitchen/Dining, Family Room Off Kitchen, 2nd Kitchen, Kitchen - Island, Combination Dining/Living, Dining Area, Primary Bath(s), Entry Level Bedroom, Upgraded Countertops, Wood Floors
Hot Water Bottled Gas
Heating Heat Pump(s)
Cooling Central A/C
Fireplaces Number 1
Equipment Washer/Dryer Hookups Only, Cooktop, Dishwasher, Icemaker, Microwave, Oven/Range - Gas, Refrigerator
Fireplace Y
Appliance Washer/Dryer Hookups Only, Cooktop, Dishwasher, Icemaker, Microwave, Oven/Range - Gas, Refrigerator
Heat Source Central, Propane - Owned
Exterior
Garage Garage Door Opener, Garage - Side Entry
Garage Spaces 2.0
Water Access N
Accessibility None
Attached Garage 2
Total Parking Spaces 2
Garage Y
Building
Story 2
Sewer Septic Exists, Septic < # of BR
Water Well
Architectural Style Raised Ranch/Rambler
Level or Stories 2
Additional Building Above Grade, Below Grade
New Construction N
Schools
Middle Schools Peter Muhlenberg
High Schools Central
School District Shenandoah County Public Schools
Others
Senior Community No
Tax ID 072 04 010
Ownership Fee Simple
SqFt Source Estimated
Special Listing Condition Standard
Read Less Info
Want to know what your home might be worth? Contact us for a FREE valuation!

Our team is ready to help you sell your home for the highest possible price ASAP

Bought with Evelyn F Angelo • Premiere Realty LLC

Find out why customers are choosing LPT Realty to meet their real estate needs






