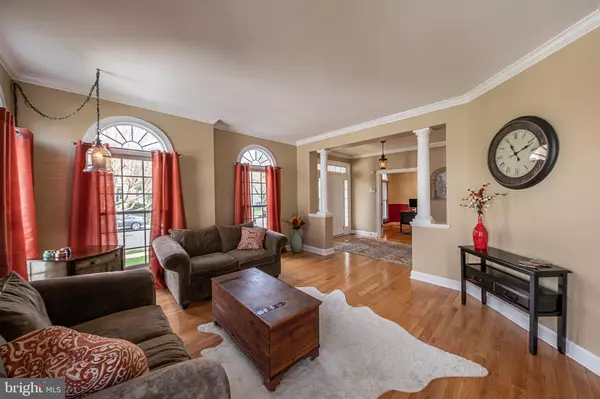$853,700
$825,000
3.5%For more information regarding the value of a property, please contact us for a free consultation.
5 Beds
5 Baths
3,680 SqFt
SOLD DATE : 05/28/2020
Key Details
Sold Price $853,700
Property Type Single Family Home
Sub Type Detached
Listing Status Sold
Purchase Type For Sale
Square Footage 3,680 sqft
Price per Sqft $231
Subdivision Walney Road
MLS Listing ID VAFX1123388
Sold Date 05/28/20
Style Colonial
Bedrooms 5
Full Baths 4
Half Baths 1
HOA Fees $55/mo
HOA Y/N Y
Abv Grd Liv Area 3,680
Originating Board BRIGHT
Year Built 1999
Annual Tax Amount $8,917
Tax Year 2020
Lot Size 8,109 Sqft
Acres 0.19
Property Description
Drop Dead Gorgeous 5BR/4.5 baths Renovated kitchen 3 finished levels. Main level features a spacious, custom designed and stylishly upgraded, gourmet, eat-in kitchen with a huge center island, mahogany cabinetry, stainless steel appliances, 5 burner cooktop, 2 wall ovens, gorgeous granite counters and travertine mosaic tile flooring. The open kitchen layout provides the opportunity to cook and entertain in the kitchen with full view and ability to interact into the family room. Family room has a vaulted ceiling, gas fireplace and 5 windows with silhouette blinds. Main level also includes an elegant, welcoming foyer opening to a bright entry formal living room and dining room, a private home office/study behind French doors, a conveniently located powder room and hardwood floors throughout. The upper level has five bedrooms. It features a spacious master bedroom with a stylish tray ceiling and 2 large walk-in closets. The luxurious master bath includes a large corner tub, walk-in shower, dual sinks and private toilet. The four additional bedrooms are spacious, well-lit, and have large closets. The largest of the four bedrooms has its own newly renovated marble full bath. There is a hallway full bath and upper level laundry room. The lower level features a huge finished basement. Floorplan has multiple spaces allowing for a variety of uses, such as rec room with pool table, media room, home gym, playroom, office, etc. It also includes a full bath, built-in sauna and unfinished space for significant storage space and/or workshop. Enjoy your relaxing professionally created landscaped oasis, flag stone patio and southern back porch with vaulted ceilings, mahogany floors and architectural columns. Convenient location, close to shopping and many great restaurants, including Wegmans, Lowes, Lazy Dog Brewery etc. Also close to the historic Eleanor Lawrence Park and commuter routes.
Location
State VA
County Fairfax
Zoning 302
Rooms
Other Rooms Living Room, Dining Room, Primary Bedroom, Bedroom 2, Bedroom 3, Bedroom 4, Bedroom 5, Kitchen, Family Room, Exercise Room, Laundry, Other, Office, Recreation Room, Storage Room, Bathroom 2, Bathroom 3, Primary Bathroom, Full Bath, Half Bath
Basement Full, Walkout Stairs
Interior
Interior Features Butlers Pantry, Carpet, Ceiling Fan(s), Crown Moldings, Dining Area, Family Room Off Kitchen, Floor Plan - Open, Formal/Separate Dining Room, Kitchen - Eat-In, Kitchen - Gourmet, Primary Bath(s), Recessed Lighting, Sauna, Soaking Tub, Stall Shower, Tub Shower, Upgraded Countertops, Walk-in Closet(s), Wood Floors
Heating Forced Air, Zoned
Cooling Ceiling Fan(s), Central A/C
Fireplaces Number 1
Fireplaces Type Gas/Propane, Fireplace - Glass Doors
Equipment Built-In Microwave, Cooktop, Dishwasher, Disposal, Dryer, Exhaust Fan, Icemaker, Microwave, Oven - Double, Washer, Refrigerator
Fireplace Y
Appliance Built-In Microwave, Cooktop, Dishwasher, Disposal, Dryer, Exhaust Fan, Icemaker, Microwave, Oven - Double, Washer, Refrigerator
Heat Source Natural Gas, Electric
Laundry Upper Floor
Exterior
Garage Garage - Front Entry, Garage Door Opener
Garage Spaces 2.0
Waterfront N
Water Access N
Accessibility None
Attached Garage 2
Total Parking Spaces 2
Garage Y
Building
Story 3+
Sewer Public Sewer
Water Public
Architectural Style Colonial
Level or Stories 3+
Additional Building Above Grade, Below Grade
New Construction N
Schools
School District Fairfax County Public Schools
Others
Senior Community No
Tax ID 0442 20 0019
Ownership Fee Simple
SqFt Source Assessor
Special Listing Condition Standard
Read Less Info
Want to know what your home might be worth? Contact us for a FREE valuation!

Our team is ready to help you sell your home for the highest possible price ASAP

Bought with Judy Fanucci • Keller Williams Fairfax Gateway

Find out why customers are choosing LPT Realty to meet their real estate needs






