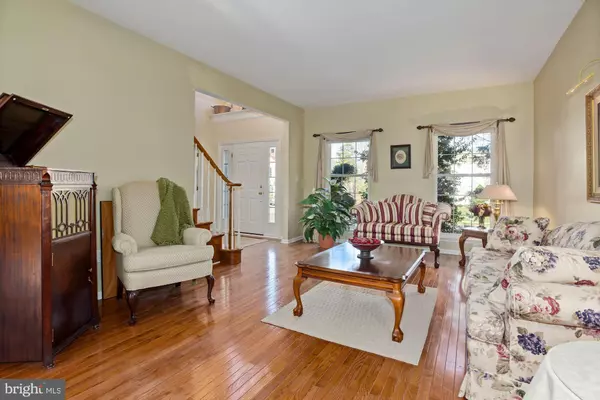$476,000
$469,900
1.3%For more information regarding the value of a property, please contact us for a free consultation.
4 Beds
3 Baths
2,800 SqFt
SOLD DATE : 03/26/2021
Key Details
Sold Price $476,000
Property Type Single Family Home
Sub Type Detached
Listing Status Sold
Purchase Type For Sale
Square Footage 2,800 sqft
Price per Sqft $170
Subdivision Waverly
MLS Listing ID NJBL388338
Sold Date 03/26/21
Style Colonial,Traditional
Bedrooms 4
Full Baths 2
Half Baths 1
HOA Y/N N
Abv Grd Liv Area 2,800
Originating Board BRIGHT
Year Built 1999
Annual Tax Amount $8,339
Tax Year 2020
Lot Size 0.302 Acres
Acres 0.3
Lot Dimensions 0.00 x 0.00
Property Description
This desirable Ashford model located in Waverly Estates has been meticulously maintained and updated. It features a lovely LR that opens to the DR allowing for large family gatherings. The updated kitchen has white cabinetry, granite countertops, gas range, pantry, and center island. The bright sunny breakfast area overlooks the lovely rear yard. The dramatic family room features a new triple Pella oak door to the deck, vaulted ceiling, new wood floor, and floor to ceiling brick wood burning fireplace. The 1st floor also has a study for those who work from home along with a powder room. The hardwood turned staircase accents the lovely foyer. On the 2nd level you will find the very spacious primary bedroom with huge walk in closet, dramatic bath with tub, shower, and double sinks. 3 additional bedrooms and full bath compete this floor. The home is equipped with solar panels that are owned for energy efficiency. The Seller actually generates income each year from the system. Plan on being one of the first to tour this lovely home.
Location
State NJ
County Burlington
Area Lumberton Twp (20317)
Zoning R 2.
Rooms
Other Rooms Living Room, Dining Room, Primary Bedroom, Bedroom 2, Bedroom 3, Kitchen, Family Room, Basement, Study
Basement Unfinished
Interior
Interior Features Breakfast Area, Carpet, Ceiling Fan(s), Family Room Off Kitchen, Floor Plan - Open, Kitchen - Island, Primary Bath(s), Recessed Lighting, Stall Shower, Upgraded Countertops, Walk-in Closet(s)
Hot Water Natural Gas
Heating Forced Air
Cooling Central A/C
Flooring Carpet, Ceramic Tile, Hardwood
Fireplaces Number 2
Fireplaces Type Brick
Equipment Dishwasher, Dryer, Oven - Self Cleaning, Washer, Microwave
Fireplace Y
Appliance Dishwasher, Dryer, Oven - Self Cleaning, Washer, Microwave
Heat Source Natural Gas
Laundry Main Floor
Exterior
Exterior Feature Deck(s)
Garage Garage - Front Entry
Garage Spaces 2.0
Fence Wood
Utilities Available Cable TV, Under Ground
Waterfront N
Water Access N
Roof Type Asphalt
Accessibility None
Porch Deck(s)
Attached Garage 2
Total Parking Spaces 2
Garage Y
Building
Lot Description Level
Story 2
Sewer Public Sewer
Water Public
Architectural Style Colonial, Traditional
Level or Stories 2
Additional Building Above Grade, Below Grade
New Construction N
Schools
High Schools Rancocas Valley Reg. H.S.
School District Lumberton Township Public Schools
Others
Senior Community No
Tax ID 17-00020 15-00002
Ownership Fee Simple
SqFt Source Estimated
Acceptable Financing Cash, Conventional, FHA, VA
Listing Terms Cash, Conventional, FHA, VA
Financing Cash,Conventional,FHA,VA
Special Listing Condition Standard
Read Less Info
Want to know what your home might be worth? Contact us for a FREE valuation!

Our team is ready to help you sell your home for the highest possible price ASAP

Bought with NON MEMBER • Non Subscribing Office

Find out why customers are choosing LPT Realty to meet their real estate needs






