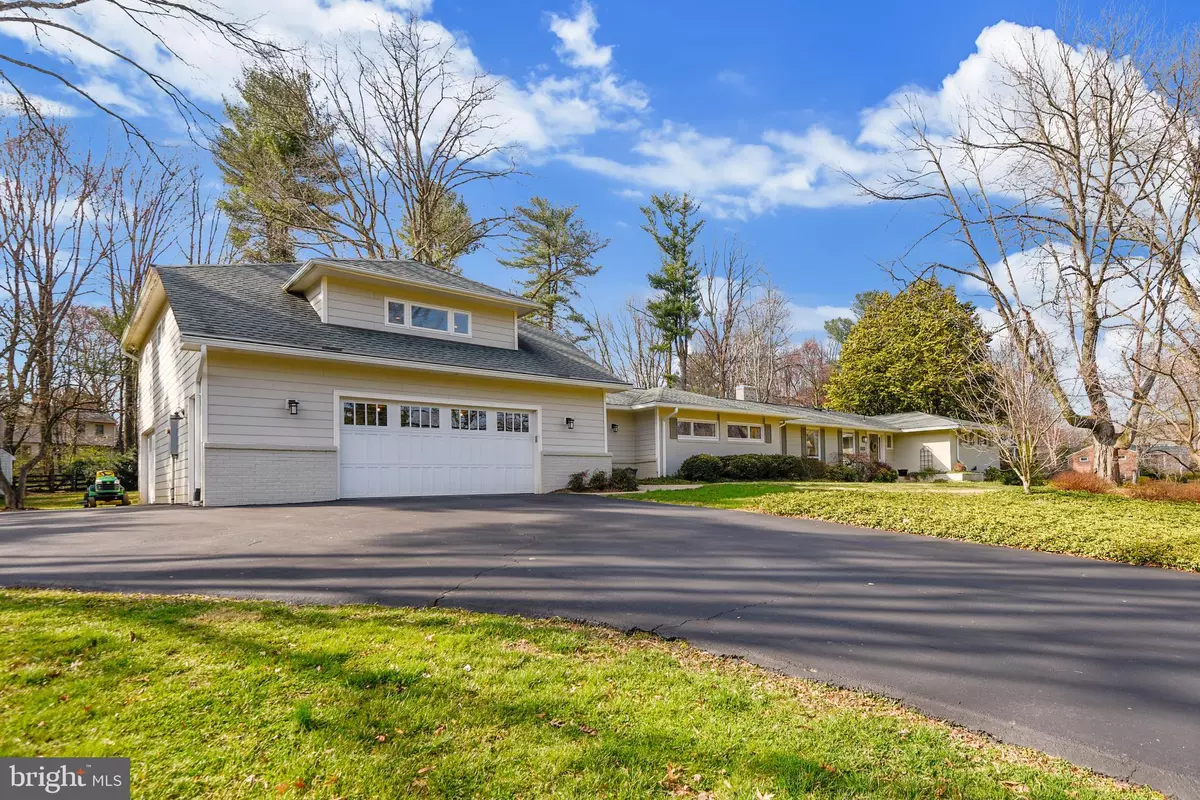$940,000
$945,000
0.5%For more information regarding the value of a property, please contact us for a free consultation.
5 Beds
4 Baths
3,480 SqFt
SOLD DATE : 05/19/2020
Key Details
Sold Price $940,000
Property Type Single Family Home
Sub Type Detached
Listing Status Sold
Purchase Type For Sale
Square Footage 3,480 sqft
Price per Sqft $270
Subdivision Carriage Hill
MLS Listing ID VAFX1117282
Sold Date 05/19/20
Style Ranch/Rambler
Bedrooms 5
Full Baths 3
Half Baths 1
HOA Y/N N
Abv Grd Liv Area 3,480
Originating Board BRIGHT
Year Built 1964
Annual Tax Amount $10,900
Tax Year 2020
Lot Size 0.919 Acres
Acres 0.92
Property Description
Incredible EXPANDED Rambler with 4-CAR GARAGE and BONUS 2nd Level Rec Room on nearly One-Acre Lot in popular Carriage Hill community in Vienna! This Home features the finest of one-level living with the added bonus of an OVERSIZED Upper Level Rec Room/Gaming Room over the 4-CAR Garage/Workshop space! 5 Bedrooms including separate 5th Bedroom En-Suite * 3.5 Baths * Upgraded Kitchen with Center Island, Hickory Cabinetry, Stainless-Steel Appliances, Silestone and Granite Countertops, and Large Butler's Pantry/Storage area * Enjoy the 2-Sided GAS Fireplace from both the Living Room and Kitchen spaces * Sun Room off Kitchen with Vaulted Ceiling * Great Stone Patios across the back of the Home * Spacious Informal Entry leading to Garage and Upper Level Rec Room area * 4-CAR Garage dived into 2 'zones' with one having heat/AC (great potential Craft Room, etc.) * Grassy Backyard with Mature Trees and MUCH MORE! Sought-after Madison H.S. District. A Great Home At A Great Price!!!
Location
State VA
County Fairfax
Zoning 110
Rooms
Other Rooms Recreation Room
Main Level Bedrooms 5
Interior
Interior Features Ceiling Fan(s), Built-Ins, Butlers Pantry, Formal/Separate Dining Room, Kitchen - Table Space, Kitchen - Island, Primary Bath(s), Recessed Lighting, Skylight(s), Upgraded Countertops, Walk-in Closet(s), Window Treatments
Heating Forced Air, Zoned
Cooling Central A/C, Ceiling Fan(s), Zoned
Fireplaces Number 1
Fireplaces Type Double Sided, Mantel(s), Gas/Propane
Equipment Dishwasher, Dryer, Exhaust Fan, Humidifier, Icemaker, Stainless Steel Appliances, Oven/Range - Gas
Fireplace Y
Appliance Dishwasher, Dryer, Exhaust Fan, Humidifier, Icemaker, Stainless Steel Appliances, Oven/Range - Gas
Heat Source Natural Gas
Exterior
Exterior Feature Patio(s)
Garage Additional Storage Area, Garage - Front Entry, Garage - Side Entry, Garage Door Opener, Oversized, Inside Access
Garage Spaces 4.0
Waterfront N
Water Access N
View Trees/Woods
Accessibility None
Porch Patio(s)
Attached Garage 4
Total Parking Spaces 4
Garage Y
Building
Lot Description Backs to Trees, Landscaping, Private
Story 2
Sewer Septic < # of BR
Water Well
Architectural Style Ranch/Rambler
Level or Stories 2
Additional Building Above Grade, Below Grade
New Construction N
Schools
Elementary Schools Flint Hill
Middle Schools Thoreau
High Schools Madison
School District Fairfax County Public Schools
Others
Senior Community No
Tax ID 0372 10 0002
Ownership Fee Simple
SqFt Source Assessor
Special Listing Condition Standard
Read Less Info
Want to know what your home might be worth? Contact us for a FREE valuation!

Our team is ready to help you sell your home for the highest possible price ASAP

Bought with Jennifer Burns • Long & Foster Real Estate, Inc.

Find out why customers are choosing LPT Realty to meet their real estate needs






