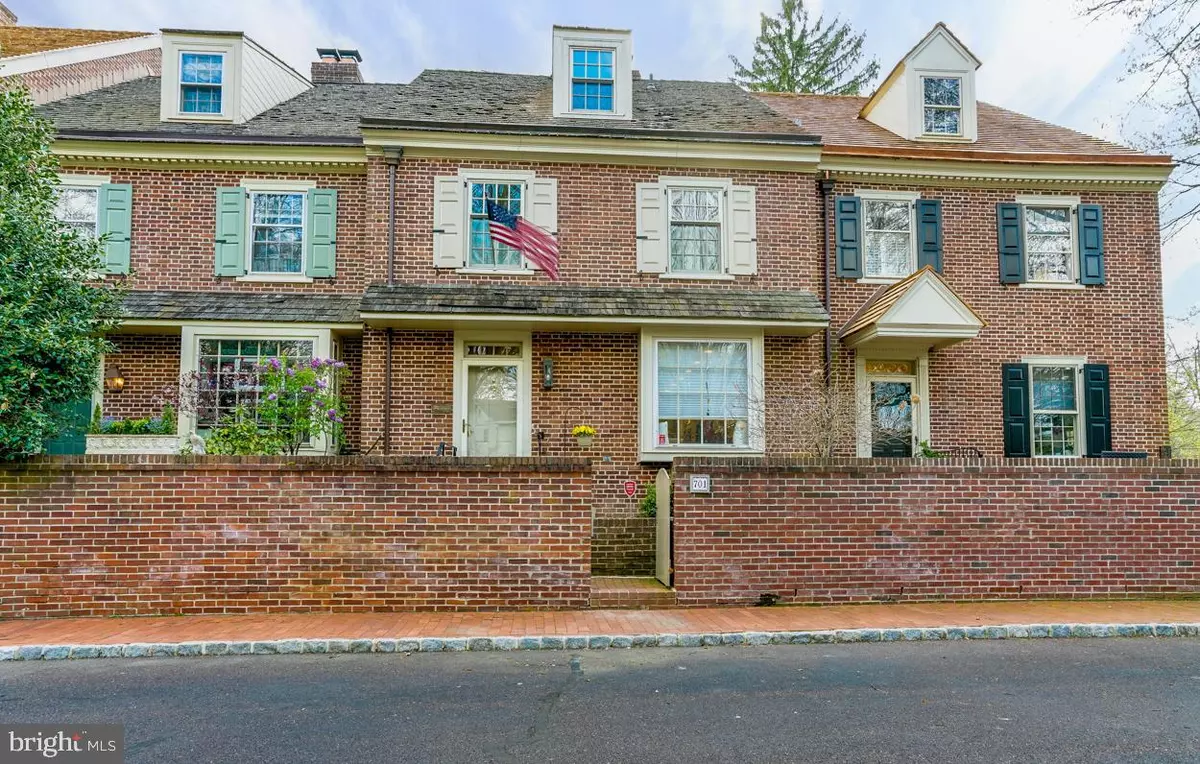$406,000
$425,000
4.5%For more information regarding the value of a property, please contact us for a free consultation.
3 Beds
4 Baths
2,577 SqFt
SOLD DATE : 07/22/2020
Key Details
Sold Price $406,000
Property Type Townhouse
Sub Type Interior Row/Townhouse
Listing Status Sold
Purchase Type For Sale
Square Footage 2,577 sqft
Price per Sqft $157
Subdivision Willowmere
MLS Listing ID PAMC646492
Sold Date 07/22/20
Style Colonial
Bedrooms 3
Full Baths 3
Half Baths 1
HOA Fees $300/qua
HOA Y/N Y
Abv Grd Liv Area 2,214
Originating Board BRIGHT
Year Built 1978
Annual Tax Amount $9,737
Tax Year 2019
Lot Size 1,430 Sqft
Acres 0.03
Lot Dimensions 22.00 x 0.00
Property Description
AVAILABLE IMMEDIATELY. Are you looking for a ready to move into home in a beautiful scenic 18 acre development within walking distance to vibrant Ambler? Look no further. This 3 bed 3.5 bath town home will provide you with an easy lifestyle as the landscaping and snow removal are done for you. This is a stunning home that has been lovingly renovated by the current owner. Enter your private and welcoming brick courtyard to your home. Be greeted by an inviting foyer, gleaming wood floors, neutral decor, a wealth of living space and know that you can just move into your new home without the work. There is a stunning remodeled kitchen with beautiful cabinetry, tons of storage space, deep drawers, a built in spice rack and a place to hide the trash can. There's a beautiful subway tiled back splash and under cabinet lighting that accentuates the fine details and quality included in the gourmet kitchen. Upgraded Kitchen Aid black stainless steel appliances include a double convection oven/microwave, matching refrigerator and dishwasher, an induction stove top, and expansive granite counter tops. There's a picture perfect box bay window that completes the kitchen. You will want to spend time cooking , eating and entertaining in this gourmet kitchen. Walk into the sunlit living room with gleaming wood floors, a gorgeous natural wood fireplace, and a sliding door that leads to a balcony overlooking the picturesque wooded backdrop with an idyllic babbling brook. A powder room completes the main floor. Upstairs you will find more gleaming hardwood floors and a large master bedroom with a double closet, additional single closet and expansive window overlooking the serene wooded back drop. The updated master bathroom comprises a large vanity, separate tiled shower with a rain shower head, heat lamp and sliding glass doors. A nicely appointed hall bath is conveniently located next to the second bedroom. The second large bedroom includes 2 closets and a Murphy bed that can stay or go which provides much flexibility for the use of this room. There's another floor ! This offers an additional spacious bedroom with a double closet and easy access to a full bathroom. The basement has been finished to offer a large family room that is open, sunlit and has access to the secluded patio overlooking the park like setting. Sit and listen to the babbling brook while reading a book or just relaxing. On the same floor is a very large laundry room with a folding table, shelving and a storage area. This home has a wealth of storage inside and also includes a one car garage. The home is in nestled in a walking community with lush landscaping , mature trees and a large pond. You can walk into thriving Ambler with it's busy Theater, many restaurants and eclectic shops. A train station allows easy travel to go into Philadelphia or to the end of the line at Doylestown. Montgomeryville Mall, Trader Joe's and a new Wholefoods are just minutes away. Easy access to major highways and the PA Turnpike. If this meets all your needs book your appointment before it sells.
Location
State PA
County Montgomery
Area Upper Dublin Twp (10654)
Zoning CR
Rooms
Other Rooms Living Room, Dining Room, Primary Bedroom, Bedroom 2, Bedroom 3, Kitchen, Basement, Laundry, Storage Room, Half Bath
Basement Full
Interior
Interior Features Ceiling Fan(s), Carpet, Combination Dining/Living, Kitchen - Eat-In, Recessed Lighting, Stall Shower, Upgraded Countertops
Hot Water Electric
Heating Forced Air
Cooling Central A/C
Flooring Carpet, Ceramic Tile, Hardwood
Fireplaces Number 1
Fireplaces Type Wood
Equipment Built-In Microwave, Cooktop, Disposal, Dishwasher, Dryer - Front Loading, Energy Efficient Appliances, Oven - Double, Microwave, Oven - Wall, Range Hood, Refrigerator, Stainless Steel Appliances, Washer - Front Loading, Water Conditioner - Owned
Fireplace Y
Window Features Bay/Bow,Screens
Appliance Built-In Microwave, Cooktop, Disposal, Dishwasher, Dryer - Front Loading, Energy Efficient Appliances, Oven - Double, Microwave, Oven - Wall, Range Hood, Refrigerator, Stainless Steel Appliances, Washer - Front Loading, Water Conditioner - Owned
Heat Source Oil
Laundry Lower Floor
Exterior
Exterior Feature Patio(s), Balcony
Garage Garage - Front Entry, Garage Door Opener
Garage Spaces 1.0
Utilities Available Cable TV, Phone Available
Water Access N
View Trees/Woods
Roof Type Shake
Accessibility None
Porch Patio(s), Balcony
Total Parking Spaces 1
Garage Y
Building
Lot Description Backs - Open Common Area, Cul-de-sac, Partly Wooded, Stream/Creek
Story 3
Sewer Public Sewer
Water Public
Architectural Style Colonial
Level or Stories 3
Additional Building Above Grade, Below Grade
New Construction N
Schools
High Schools Upper Dublin
School District Upper Dublin
Others
Pets Allowed Y
HOA Fee Include Common Area Maintenance,Lawn Maintenance,Snow Removal,Trash
Senior Community No
Tax ID 54-00-17114-256
Ownership Fee Simple
SqFt Source Estimated
Acceptable Financing Cash, Conventional, FHA, VA
Horse Property N
Listing Terms Cash, Conventional, FHA, VA
Financing Cash,Conventional,FHA,VA
Special Listing Condition Standard
Pets Description No Pet Restrictions
Read Less Info
Want to know what your home might be worth? Contact us for a FREE valuation!

Our team is ready to help you sell your home for the highest possible price ASAP

Bought with Janice Manzi • Elfant Wissahickon-Chestnut Hill

Find out why customers are choosing LPT Realty to meet their real estate needs






