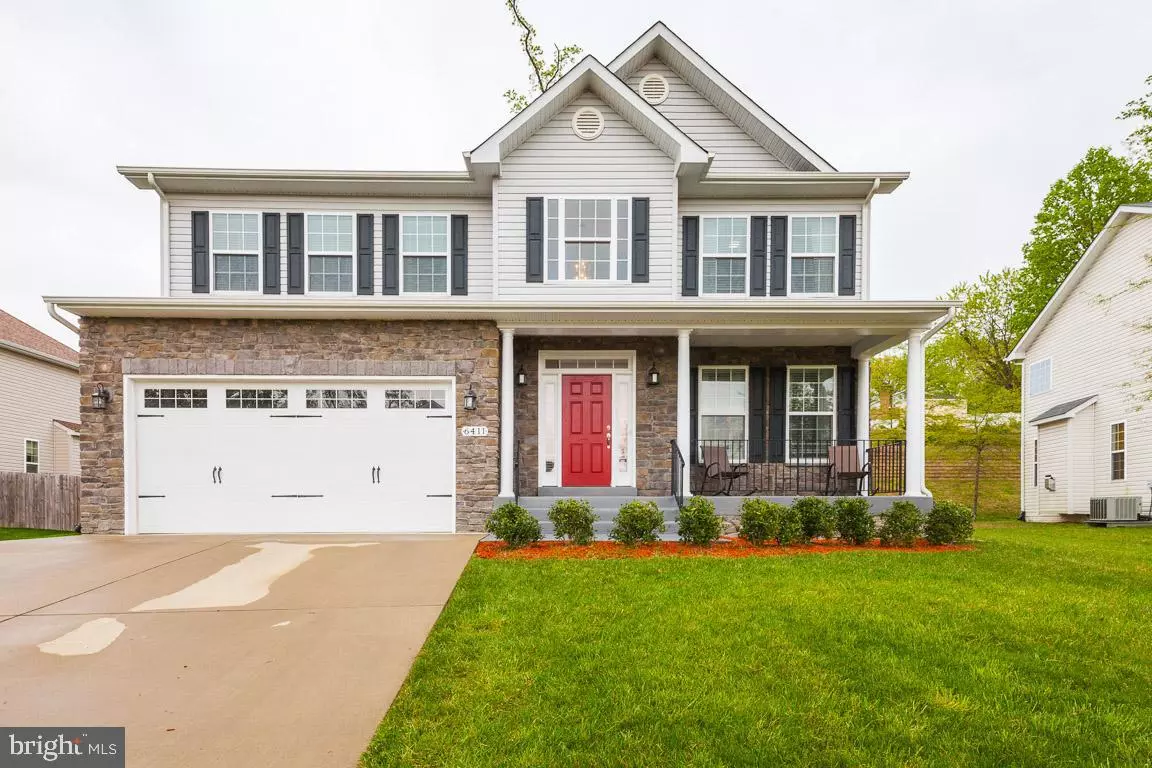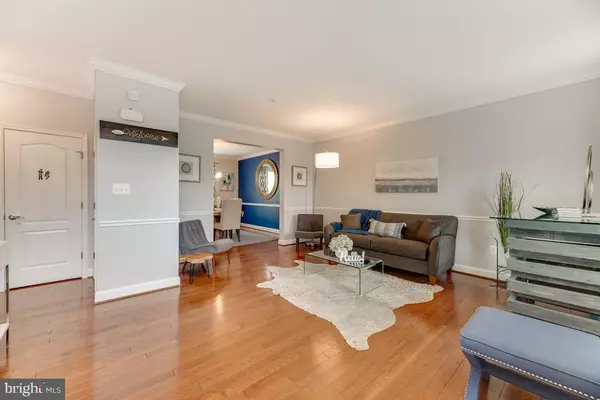$575,000
$550,000
4.5%For more information regarding the value of a property, please contact us for a free consultation.
4 Beds
4 Baths
2,560 SqFt
SOLD DATE : 05/27/2021
Key Details
Sold Price $575,000
Property Type Single Family Home
Sub Type Detached
Listing Status Sold
Purchase Type For Sale
Square Footage 2,560 sqft
Price per Sqft $224
Subdivision Northam Acres
MLS Listing ID MDPG603068
Sold Date 05/27/21
Style Traditional
Bedrooms 4
Full Baths 3
Half Baths 1
HOA Fees $20/mo
HOA Y/N Y
Abv Grd Liv Area 2,560
Originating Board BRIGHT
Year Built 2015
Annual Tax Amount $6,786
Tax Year 2020
Lot Size 10,277 Sqft
Acres 0.24
Property Description
Welcome home to this beautiful exceptionally maintained colonial complete with covered front porch in a conveniently located neighborhood tucked away off of Allentown Road. This energy efficient and well-designed home offers over 3,800 square feet of finished living space to include a walk-out basement. Come home to a sun-filled main level enhanced with beautiful crown molding and gleaming hardwood floors throughout. Enjoy your morning coffee in the bright gourmet kitchen with center island, stainless steel appliances and granite countertops or in the adjoining sunroom with sliding doors that open to A Trex Composite deck. Walkout onto your spacious deck ideal for entertaining that is perfect for the grill master of the house and enjoy your spacious backyard for warm weather fun. Relax by the marble gas fireplace with accented stone wall and enjoy the sun lit and open family room that is surrounded by large windows. This amazing home features an open floor plan that is great for entertaining and features a formal dining room with accented wall as well. Main level also features pantry, discretely located half-bathroom and entry to the two-car garage. Garage features storage racks and a ceiling mounted projector that can be used for a golf simulator or friendly open-air movie nights! The second level considerable owners suit features expansive large windows, high-ceilings, walk-in closet complete with installed closet system and a four-piece bathroom to include the much-needed double vanity, private water closet and separate linen closet. The second floor includes convenient laundry closet with high efficiency front loading coordinating set, an additional three bedrooms with ample closet space, full bathroom and linen closet. The basement area is no cave with the exceptionally high ceilings, full bathroom and room for guests or additional office space. Large open space for all your entertaining needs and fun. Home is in close proximity to the National Harbor, MGM Hotel and Casino, numerous shopping areas, Top Golf as well as easy access to 495, 295, Suitland Parkway and minutes away from both Washington, DC and Virginia. Perfect location and home for any homebuyer! View the accompanying video and schedule online! ALL OFFERS DUE BY APRIL 26TH AT 12PM.
Location
State MD
County Prince Georges
Zoning R80
Rooms
Basement Fully Finished, Daylight, Partial, Walkout Stairs
Interior
Interior Features Breakfast Area, Ceiling Fan(s), Crown Moldings, Dining Area, Family Room Off Kitchen, Kitchen - Eat-In, Kitchen - Gourmet, Kitchen - Island, Sprinkler System, Walk-in Closet(s), Wood Floors
Hot Water Natural Gas
Heating Forced Air
Cooling Central A/C
Flooring Hardwood, Carpet
Fireplaces Number 1
Equipment Built-In Microwave, Dishwasher, Disposal, Dryer, Oven - Single, Oven/Range - Gas, Refrigerator, Stainless Steel Appliances, Washer
Appliance Built-In Microwave, Dishwasher, Disposal, Dryer, Oven - Single, Oven/Range - Gas, Refrigerator, Stainless Steel Appliances, Washer
Heat Source Natural Gas
Exterior
Parking Features Garage - Front Entry, Inside Access
Garage Spaces 2.0
Water Access N
Roof Type Asphalt,Shingle,Composite
Accessibility None
Attached Garage 2
Total Parking Spaces 2
Garage Y
Building
Story 2
Sewer Public Sewer
Water Public
Architectural Style Traditional
Level or Stories 2
Additional Building Above Grade, Below Grade
New Construction N
Schools
School District Prince George'S County Public Schools
Others
HOA Fee Include Management,Reserve Funds
Senior Community No
Tax ID 17063964723
Ownership Fee Simple
SqFt Source Assessor
Acceptable Financing Cash, Conventional, FHA
Listing Terms Cash, Conventional, FHA
Financing Cash,Conventional,FHA
Special Listing Condition Standard
Read Less Info
Want to know what your home might be worth? Contact us for a FREE valuation!

Our team is ready to help you sell your home for the highest possible price ASAP

Bought with Ebony Jones • Samson Properties

Find out why customers are choosing LPT Realty to meet their real estate needs






