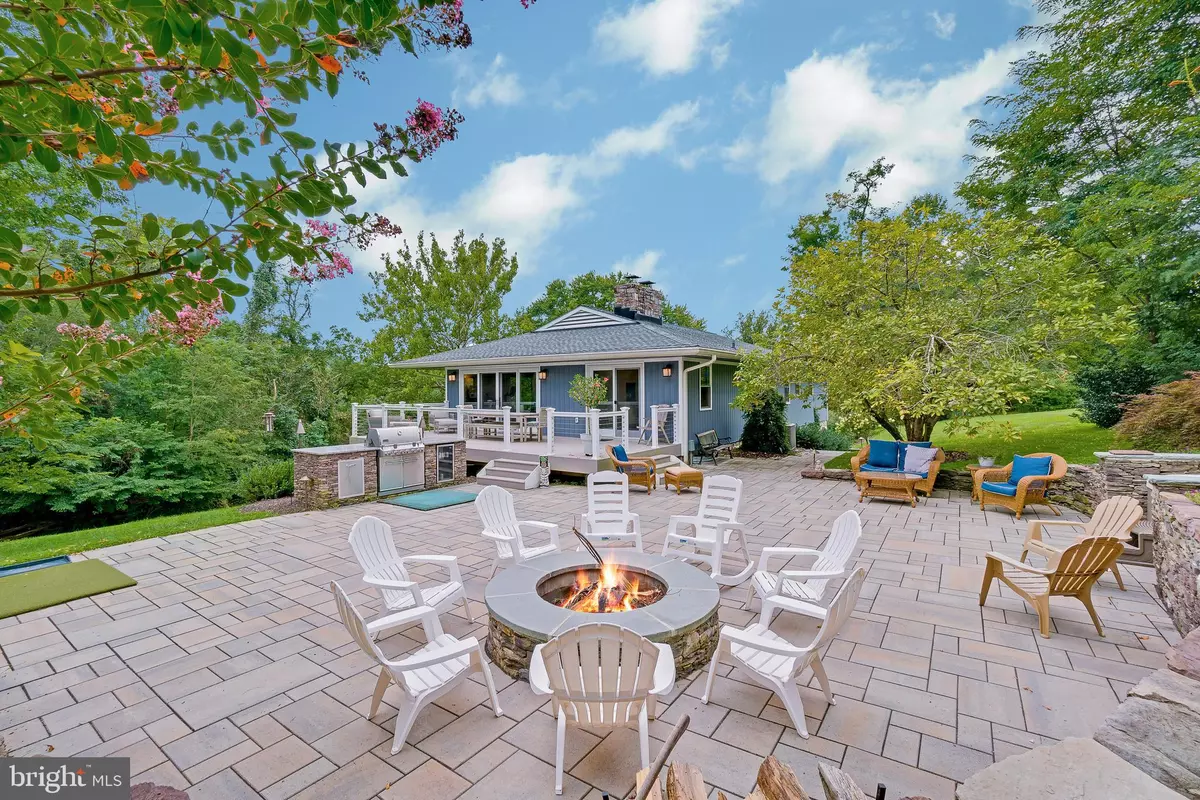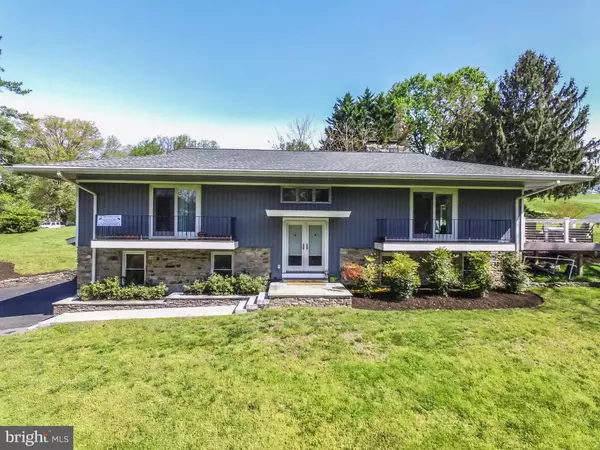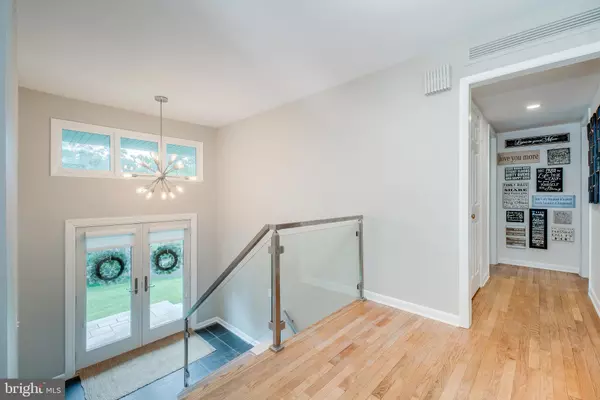$530,000
$495,000
7.1%For more information regarding the value of a property, please contact us for a free consultation.
4 Beds
3 Baths
2,510 SqFt
SOLD DATE : 10/15/2020
Key Details
Sold Price $530,000
Property Type Single Family Home
Sub Type Detached
Listing Status Sold
Purchase Type For Sale
Square Footage 2,510 sqft
Price per Sqft $211
Subdivision Scots Fancy
MLS Listing ID MDHR250722
Sold Date 10/15/20
Style Split Level
Bedrooms 4
Full Baths 3
HOA Y/N N
Abv Grd Liv Area 1,710
Originating Board BRIGHT
Year Built 1972
Annual Tax Amount $4,145
Tax Year 2019
Lot Size 0.733 Acres
Acres 0.73
Lot Dimensions 224.00 x
Property Description
Coming 9/5. Click On The 'Movie' Icon Above For 2 Separate 3D Matterport Virtual Tours (Interior & Exterior). Rarely Available Resort Style Living Directly Adjacent To The 4th Hole Of Maryland Golf And Country Clubs With Completely Remodeled & Upgraded Interior And Exterior. Residence Went Through A Major 'Designer' Remodel 2016 to 2019. 2016 - Every Window Replaced, Updated To Open Floor Plan, Kitchen Remodeled, 1 Full Bath Added And All Other Baths (2) Completely Remodeled, Custom Stainless Steel & Glass Stair Railing Installed, Fixtures And Hardware Updated. 2017 - Major Exterior Hardscape And Landscaping Project Completed, Enlarged And Upgraded To Composite Deck With Stainless Sail Cable And Vinyl Railings, Major Excavation Of Rear Yard, Expansive Techno Block Paver Patio Installed, Extensive Hand Laid Stone Retaining Walls Installed In Both Rear And Front Yards, Jacuzzi Hot Tub Installed And Recessed Into Retaining Wall, Custom Matching Stone And Granite Outdoor Kitchen Installed, Techno Block Sidewalks And Stairs Installed On Both Sides Of House, Large Scale Professional Landscaping, Planting And Low Voltage Lighting Installed, Southwest Putting Green Installed. Exterior Drainage Upgraded. 2018 - Marvin Double Entry 4 Panel Sliding Glass Door Installed In Living Room With Matching 2 Panel Slider In Kitchen To Open Views To Deck, Rear Patio, Yard And Golf Course. New Timberline Ultra Lifetime Architectural Shingle Roof With Upgraded Underlayment Installed. Entire Home Install Of Upgraded Vinyl Siding, Soffit and Azek Wrapping, Exterior Light Replacement, Window Added To Dining Area Of Kitchen, Custom Stone Work Installed On Living Room Fireplace. 2019 - Lower Level Carpet Upgraded And Replaced Throughout. A MUST SEE ***Seller Is A Maryland Licensed Real Estate Agent***
Location
State MD
County Harford
Zoning R1
Rooms
Other Rooms Living Room, Dining Room, Primary Bedroom, Bedroom 2, Bedroom 3, Bedroom 4, Kitchen, Foyer, Recreation Room, Utility Room, Primary Bathroom, Full Bath
Basement Daylight, Partial, Full, Fully Finished, Garage Access, Heated, Improved, Interior Access, Outside Entrance, Shelving, Walkout Level, Windows, Workshop
Main Level Bedrooms 2
Interior
Interior Features Attic, Attic/House Fan, Breakfast Area, Carpet, Ceiling Fan(s), Combination Kitchen/Dining, Dining Area, Floor Plan - Open, Formal/Separate Dining Room, Kitchen - Eat-In, Kitchen - Table Space, Primary Bath(s), Pantry, Recessed Lighting, Soaking Tub, Stall Shower, Upgraded Countertops, Walk-in Closet(s), WhirlPool/HotTub, Wood Floors
Hot Water Electric
Heating Heat Pump - Electric BackUp
Cooling Central A/C, Ceiling Fan(s)
Flooring Hardwood, Carpet, Ceramic Tile, Slate
Fireplaces Number 2
Fireplaces Type Wood, Brick
Equipment Built-In Microwave, Dishwasher, Disposal, Dryer - Electric, Dryer - Front Loading, Dual Flush Toilets, Exhaust Fan, Oven/Range - Electric, Range Hood, Refrigerator, Stainless Steel Appliances, Washer, Washer - Front Loading, Water Heater
Fireplace Y
Window Features Double Pane
Appliance Built-In Microwave, Dishwasher, Disposal, Dryer - Electric, Dryer - Front Loading, Dual Flush Toilets, Exhaust Fan, Oven/Range - Electric, Range Hood, Refrigerator, Stainless Steel Appliances, Washer, Washer - Front Loading, Water Heater
Heat Source Electric
Laundry Dryer In Unit, Lower Floor, Washer In Unit
Exterior
Exterior Feature Balconies- Multiple, Deck(s), Patio(s), Porch(es)
Parking Features Garage - Front Entry, Basement Garage, Additional Storage Area, Garage Door Opener, Inside Access, Oversized
Garage Spaces 7.0
Water Access N
View Golf Course, Garden/Lawn, Trees/Woods
Roof Type Architectural Shingle
Accessibility None
Porch Balconies- Multiple, Deck(s), Patio(s), Porch(es)
Attached Garage 2
Total Parking Spaces 7
Garage Y
Building
Lot Description Backs to Trees, Front Yard, Landscaping, Premium
Story 2
Sewer Public Sewer
Water Public
Architectural Style Split Level
Level or Stories 2
Additional Building Above Grade, Below Grade
Structure Type 2 Story Ceilings,Dry Wall
New Construction N
Schools
School District Harford County Public Schools
Others
Senior Community No
Tax ID 1303166244
Ownership Fee Simple
SqFt Source Assessor
Special Listing Condition Standard
Read Less Info
Want to know what your home might be worth? Contact us for a FREE valuation!

Our team is ready to help you sell your home for the highest possible price ASAP

Bought with Karolina Stasiukiewicz • Cummings & Co. Realtors

Find out why customers are choosing LPT Realty to meet their real estate needs






