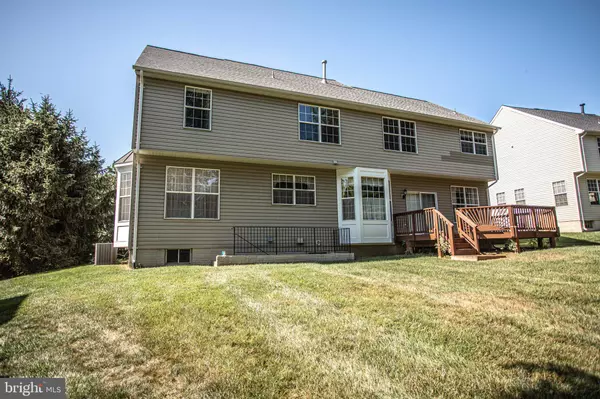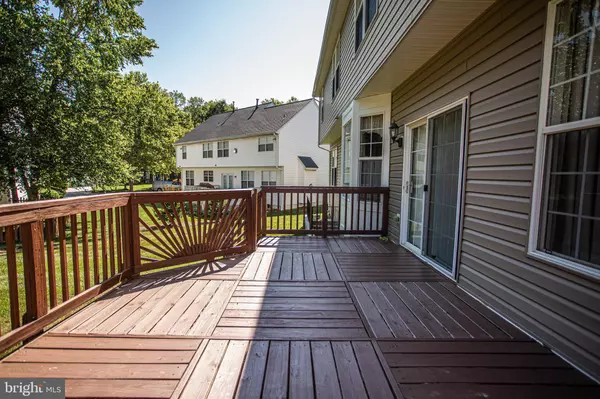$635,000
$635,000
For more information regarding the value of a property, please contact us for a free consultation.
4 Beds
4 Baths
3,984 SqFt
SOLD DATE : 08/23/2021
Key Details
Sold Price $635,000
Property Type Single Family Home
Sub Type Detached
Listing Status Sold
Purchase Type For Sale
Square Footage 3,984 sqft
Price per Sqft $159
Subdivision Ashland
MLS Listing ID VAPW2002054
Sold Date 08/23/21
Style Colonial
Bedrooms 4
Full Baths 3
Half Baths 1
HOA Fees $86/mo
HOA Y/N Y
Abv Grd Liv Area 2,984
Originating Board BRIGHT
Year Built 2000
Annual Tax Amount $6,188
Tax Year 2020
Lot Size 0.262 Acres
Acres 0.26
Property Description
A wonderfully maintained home in the sought-after Ashland community. This four-bedroom four bath home will captivate you with its blend of warm and inviting spaces ready to entertain guests or just relax with family. Constant updates; the home heat was upgraded in 2014, new stainless-steel appliances 2015, new roof 2016, new central air 2019, new garage door and door lifts 2019, new hot water heater 2020. The home features a spacious and functional kitchen with new stainless-steel appliances and lots of cabinets and counterspace. The kitchen breakfast nook looks out onto the backyard deck, great for grilling and summer parties. On the other side of the kitchen is a portico to the formal dining room and living room, ready for entertaining business guests or hosting that family holiday meal. Lots of space in the family room to watch a movie together, host a board game night or relax in front of the fireplace and talk. The lower-level features ample storage space and a huge rec room ready for your entertainment system. Whether you want to create your own theater room or a gaming emporium the lower-level finished area is ready for fun. Four large bedrooms on the second floor provide ample space for in-laws or a growing family. Convenience of a second-floor laundry included. The primary bedroom is quite spacious with a private bath, with separate tub and shower, and two walk-in closets. Close to community center, pool, and fitness center, this home is also close to grocer, pharmacy, and Fortuna Center. Located between Quantico and Ft. Bevloir, this home is near I-95 North or South.
Location
State VA
County Prince William
Zoning R4
Rooms
Other Rooms Living Room, Dining Room, Bedroom 2, Bedroom 3, Bedroom 4, Kitchen, Game Room, Family Room, Den, Breakfast Room, Bedroom 1, Laundry, Utility Room, Bathroom 1, Bathroom 2
Basement Partial, Partially Finished, Rear Entrance
Interior
Interior Features Additional Stairway, Breakfast Area, Ceiling Fan(s), Intercom, Kitchen - Island, Walk-in Closet(s)
Hot Water Natural Gas
Heating Forced Air
Cooling Central A/C
Fireplaces Number 1
Fireplaces Type Fireplace - Glass Doors
Equipment Built-In Microwave, Dishwasher, Disposal, Stainless Steel Appliances
Fireplace Y
Appliance Built-In Microwave, Dishwasher, Disposal, Stainless Steel Appliances
Heat Source Natural Gas
Laundry Upper Floor
Exterior
Garage Garage Door Opener, Additional Storage Area, Inside Access
Garage Spaces 4.0
Waterfront N
Water Access N
Accessibility None
Attached Garage 2
Total Parking Spaces 4
Garage Y
Building
Story 3
Sewer Public Sewer
Water Public
Architectural Style Colonial
Level or Stories 3
Additional Building Above Grade, Below Grade
New Construction N
Schools
School District Prince William County Public Schools
Others
Senior Community No
Tax ID 7990-99-7572
Ownership Fee Simple
SqFt Source Assessor
Special Listing Condition Standard
Read Less Info
Want to know what your home might be worth? Contact us for a FREE valuation!

Our team is ready to help you sell your home for the highest possible price ASAP

Bought with Judith Petrak • CENTURY 21 New Millennium

Find out why customers are choosing LPT Realty to meet their real estate needs






