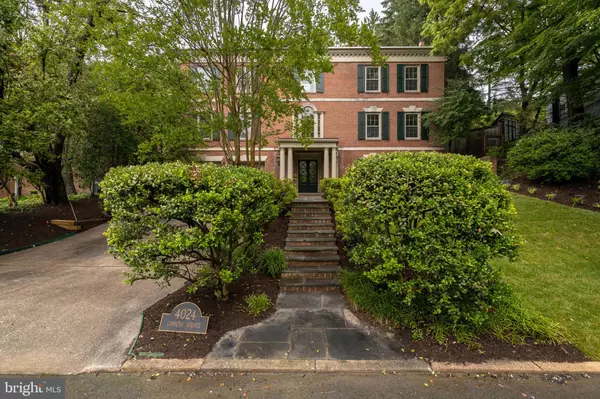$1,950,000
$2,150,000
9.3%For more information regarding the value of a property, please contact us for a free consultation.
4 Beds
6 Baths
4,540 SqFt
SOLD DATE : 09/09/2022
Key Details
Sold Price $1,950,000
Property Type Single Family Home
Sub Type Detached
Listing Status Sold
Purchase Type For Sale
Square Footage 4,540 sqft
Price per Sqft $429
Subdivision Forest Hills
MLS Listing ID DCDC2062970
Sold Date 09/09/22
Style Georgian
Bedrooms 4
Full Baths 4
Half Baths 2
HOA Y/N N
Abv Grd Liv Area 4,540
Originating Board BRIGHT
Year Built 1978
Annual Tax Amount $15,073
Tax Year 2021
Lot Size 9,790 Sqft
Acres 0.22
Property Description
Welcome Home to this stunning, stately, sun-filled property at an incredible price. Conveniently located in the Forest Hills subdivision of N.W. Washington, DC.
This palatial brick home has 4 BD / 4 FB / 2 HB with over 4500 sq.ft. of luxurious living space. Deluxe primary bedroom suite with a spa-like bath. The home's airy and spacious floor plan offers privacy as well as ample entertainment options. Featuring grand spaces, soaring ceilings, sunlit rooms, distinctive architectural details, and a sophisticated ambiance. The grand foyer welcomes all with a dramatic curved stairway. French doors lead to the charming, fenced-in backyard.
Brand new roof, skylights, carpet, and refinished hardwood floors. Attached two-car garage plus additional two-car driveway parking. Prominently located steps from the Hillwood Estate Museum and Gardens (with neighbor entrance perks!) and Lenore Pool and Tennis Club. A commuter's dream with nearby Rock Creek Parkway and Van Ness-UDC metro within walking distance. Walking distance to restaurants, grocery stores, CVS pharmacy, Connecticut Ave. shops, and more.
4024 Linnean Avenue NW. This property has it all: beauty and elegance, privacy and social flow, bright, airy spaces, a central location, and an incredible price. Don't miss this golden opportunity to call it home!
Location
State DC
County Washington
Zoning R-8
Interior
Interior Features Butlers Pantry, Carpet, Dining Area, Formal/Separate Dining Room, Kitchen - Island, Pantry, Primary Bath(s), Recessed Lighting, Skylight(s), Walk-in Closet(s), Wood Floors
Hot Water Natural Gas
Heating Heat Pump(s)
Cooling Central A/C
Fireplaces Number 2
Fireplaces Type Mantel(s)
Equipment Dishwasher, Disposal, Dryer, Extra Refrigerator/Freezer, Oven - Wall, Refrigerator, Six Burner Stove, Washer, Water Heater
Fireplace Y
Window Features Skylights
Appliance Dishwasher, Disposal, Dryer, Extra Refrigerator/Freezer, Oven - Wall, Refrigerator, Six Burner Stove, Washer, Water Heater
Heat Source Natural Gas
Exterior
Garage Garage - Front Entry
Garage Spaces 2.0
Waterfront N
Water Access N
Accessibility None
Attached Garage 2
Total Parking Spaces 2
Garage Y
Building
Story 3
Foundation Brick/Mortar
Sewer Public Sewer
Water Public
Architectural Style Georgian
Level or Stories 3
Additional Building Above Grade
New Construction N
Schools
School District District Of Columbia Public Schools
Others
Senior Community No
Tax ID 2239//0804
Ownership Fee Simple
SqFt Source Assessor
Special Listing Condition Standard
Read Less Info
Want to know what your home might be worth? Contact us for a FREE valuation!

Our team is ready to help you sell your home for the highest possible price ASAP

Bought with Justin T Paulhamus • 4J Real Estate, LLC

Find out why customers are choosing LPT Realty to meet their real estate needs






