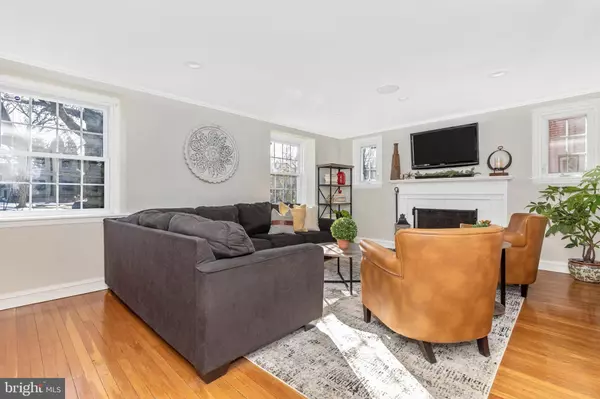$674,350
$625,000
7.9%For more information regarding the value of a property, please contact us for a free consultation.
4 Beds
4 Baths
3,114 SqFt
SOLD DATE : 05/12/2021
Key Details
Sold Price $674,350
Property Type Single Family Home
Sub Type Detached
Listing Status Sold
Purchase Type For Sale
Square Footage 3,114 sqft
Price per Sqft $216
Subdivision Chesney Downs
MLS Listing ID PAMC683374
Sold Date 05/12/21
Style Colonial
Bedrooms 4
Full Baths 2
Half Baths 2
HOA Y/N N
Abv Grd Liv Area 2,814
Originating Board BRIGHT
Year Built 1949
Annual Tax Amount $9,575
Tax Year 2020
Lot Size 9,850 Sqft
Acres 0.23
Lot Dimensions 84.00 x 0.00
Property Description
View the Virtual Tour here: https://pictureperfectllctours.com/view/?s=214751&d=879&nohit=1 Picture perfect stone home in one of the most sought after neighborhoods in Springfield Township, Chesney Downs in Erdenheim. This beauty has a classic colonial layout with a spacious, bright and airy feel, gleaming hardwood floors, tasteful finishes, neutral paint colors and updates throughout. Upon entering the front door, the delightful living area to your left has a warm and inviting aura thanks to the large windows and attractive wood burning fireplace . To the left of the front door is a powder room tucked away with a beautiful wood vanity and winsome finishes. Through the living room is an expansive dining room ideal for gatherings of all sizes, which then opens to the family room/den area with built in bookshelves surrounding an exquisite tiled gas fireplace. Enjoy open concept living with the enormous kitchen featuring white wood cabinets, granite countertops, stainless steel appliances, 5-burner gas stove and even a desk and seating area. Off the kitchen is the convenient mudroom with built in cubbies and a place for everything. Upstairs you will find 4 substantially sized bedrooms including a primary with its own en suite. Both of the full upstairs baths are elegantly remodeled with marble tile and granite countertops. The laundry room is conveniently located upstairs with shelving, clothes bar and storage cabinets. The finished basement boasts durable luxury vinyl plank floors, a 1/2 bath and separate office area and ample storage. size-able backyard, with a flagstone paver patio, is just perfect for enjoying time outside when the weather is right. No worries about where to store your lawn mower and yard equipment... the shed at the far end of the yard can hold it all and then some.The garage and storage areas on the side of the home offer even more options practical for bikes, sports equipment and tools. Everything is ready for you to simply move right in and enjoy this charming home and vibrant community. Walking distance to the newly built Enfield Elementary School in desirable Springfield Township School District. Your search is over. Showings for this property end on Sunday at 6 pm.
Location
State PA
County Montgomery
Area Springfield Twp (10652)
Zoning B
Rooms
Basement Fully Finished
Interior
Interior Features Built-Ins, Combination Kitchen/Living, Family Room Off Kitchen, Floor Plan - Open, Formal/Separate Dining Room, Kitchen - Island, Wood Floors
Hot Water Natural Gas
Heating Forced Air
Cooling Central A/C
Flooring Hardwood, Carpet, Vinyl, Tile/Brick
Fireplaces Number 2
Fireplaces Type Gas/Propane, Wood, Mantel(s)
Fireplace Y
Heat Source Natural Gas
Laundry Upper Floor
Exterior
Garage Additional Storage Area
Garage Spaces 3.0
Water Access N
Roof Type Shingle
Accessibility None
Attached Garage 1
Total Parking Spaces 3
Garage Y
Building
Story 3
Sewer Public Sewer
Water Public
Architectural Style Colonial
Level or Stories 3
Additional Building Above Grade, Below Grade
New Construction N
Schools
Elementary Schools Enfield
Middle Schools Springfield Township
High Schools Springfield Township
School District Springfield Township
Others
Senior Community No
Tax ID 52-00-10054-001
Ownership Fee Simple
SqFt Source Assessor
Special Listing Condition Standard
Read Less Info
Want to know what your home might be worth? Contact us for a FREE valuation!

Our team is ready to help you sell your home for the highest possible price ASAP

Bought with Sarah Logiudice • Compass RE

Find out why customers are choosing LPT Realty to meet their real estate needs






