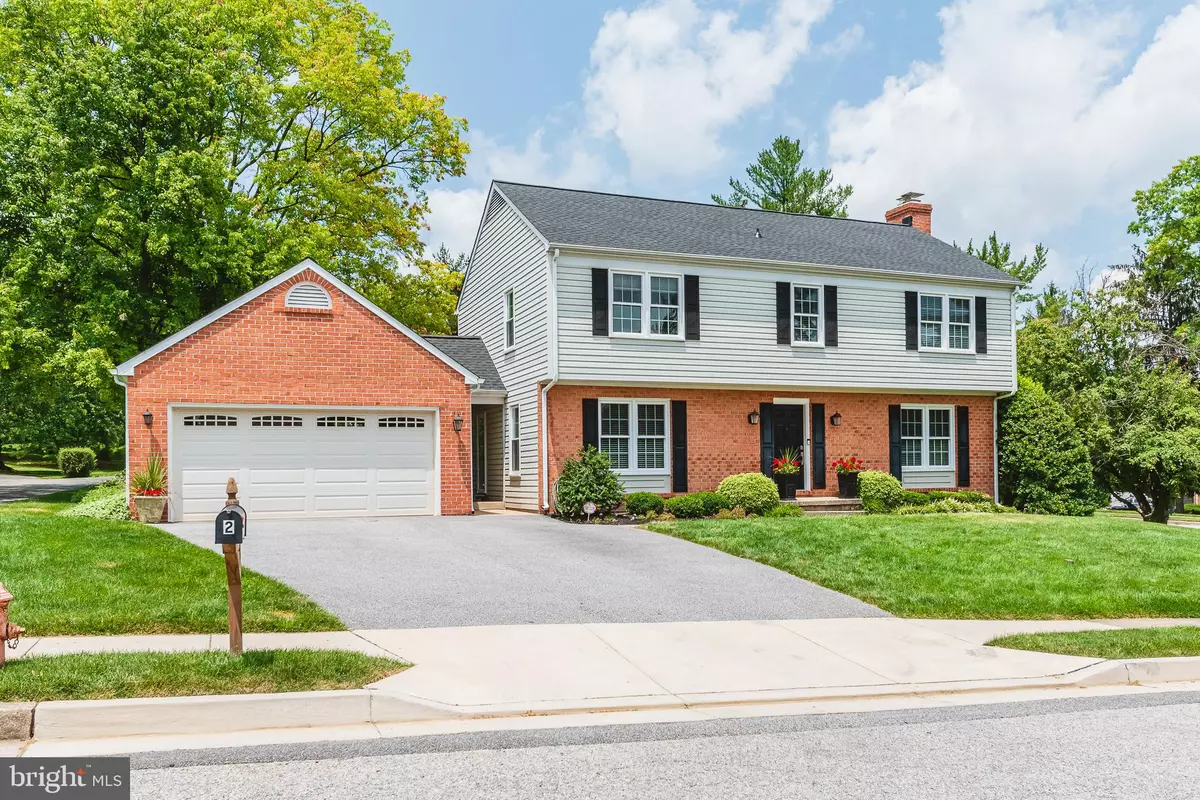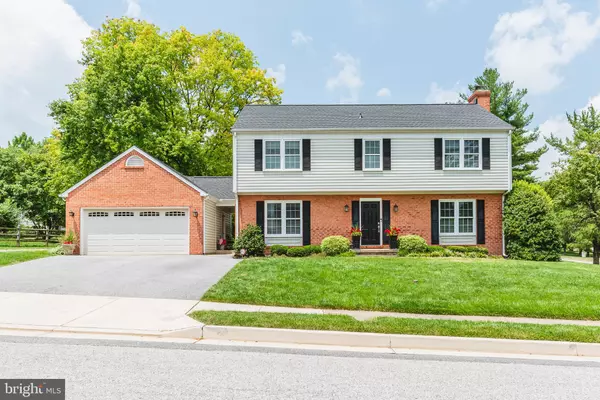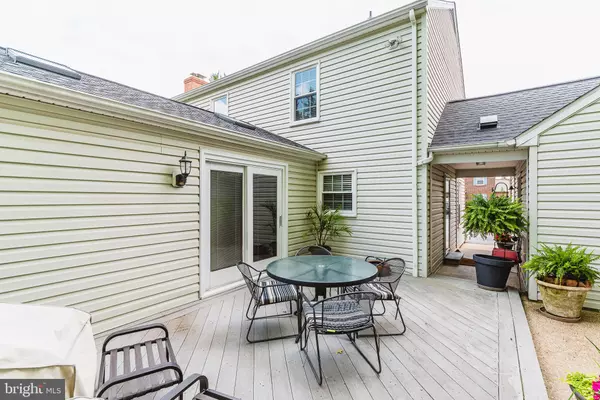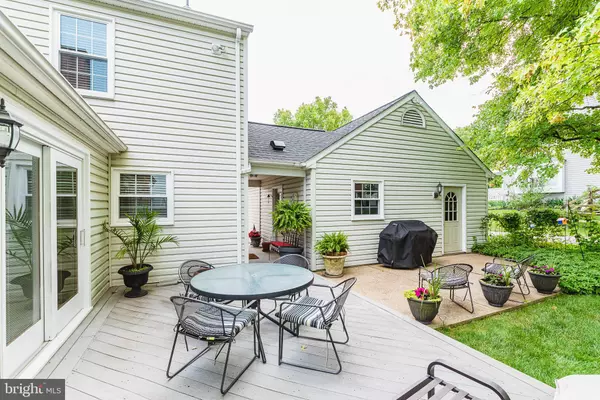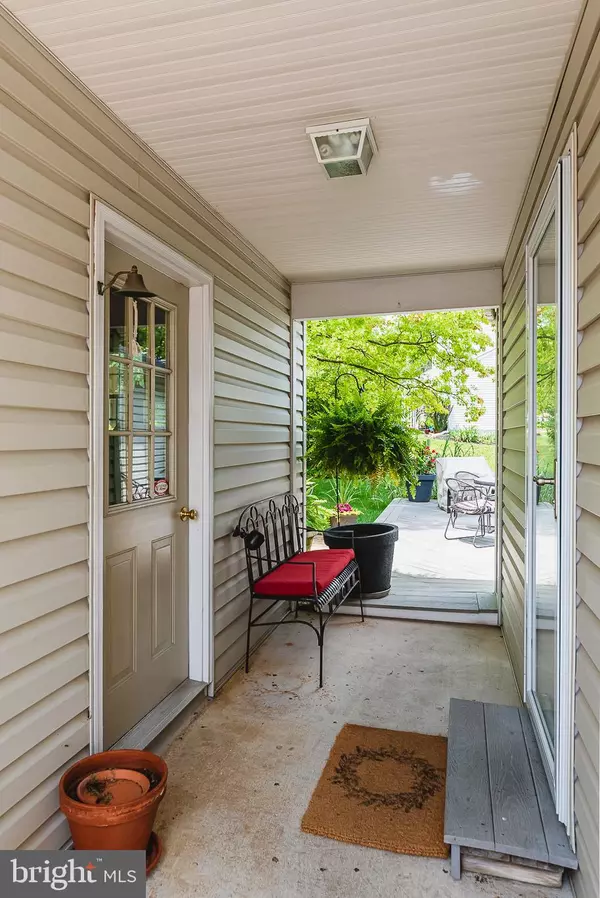$615,000
$605,000
1.7%For more information regarding the value of a property, please contact us for a free consultation.
4 Beds
3 Baths
3,212 SqFt
SOLD DATE : 08/02/2021
Key Details
Sold Price $615,000
Property Type Single Family Home
Sub Type Detached
Listing Status Sold
Purchase Type For Sale
Square Footage 3,212 sqft
Price per Sqft $191
Subdivision Mays Chapel
MLS Listing ID MDBC2001266
Sold Date 08/02/21
Style Colonial
Bedrooms 4
Full Baths 2
Half Baths 1
HOA Fees $29/ann
HOA Y/N Y
Abv Grd Liv Area 2,312
Originating Board BRIGHT
Year Built 1978
Annual Tax Amount $6,504
Tax Year 2020
Lot Size 9,975 Sqft
Acres 0.23
Lot Dimensions 1.00 x
Property Description
First showings are at the open house Sunday June 27th from 12 to 3. Sellers will review any and all offers on Wednesday June 30th.
Beautiful, updated and expanded colonial with 2 main level fireplaces on a corner lot in a great Timonium location. The main level consists of a large eat in updated Kenwood kitchen with 42'' custom solid wood cabinets, Corian countertops, stainless appliances., crown moldings and recessed lighting. The kitchen opens into a fabulous family room addition with a brick hearth wood burning fireplace, brand new skylights, wainscoting , crown moldings, wood floors and French sliders out to the deck. There is also a gorgeous dining room with a second wood burning fireplace, gleaming hardwood floors, dental crown moldings and French doors to the kitchen. The main level is completed with a cozy living room with hardwood floors and dental crown moldings as well as an updated powder room. The upper level boasts four generous size bedrooms including a master suite with a private updated full bathroom. All of the bedrooms have great closet space. There is also an update full bathroom in the hallway. The sellers also moved the washer and dryer to the upper level so there is need for the new owners to drag bundles of dirty clothes down 2 flights of stairs. The lower level has been finished and includes a private office that could easily be used as a fifth bedroom, a finished recreation room and plenty of storage in the unfinished utility room. The seller also added a wonderful two car garage with a beautiful breezeway that leads out to a composite deck as well as an exposed aggregate patio. There is more good news for the new buyers, the roof is BRAND NEW, with a 40 year architectural shingle, The skylights are also brand new. The widows were replaced in 2019. The furnace is only 8 years old. Doors were replaced in 2021. This house has been well taken care of and improved over the years so the new owners can just move in with no worries. This is truly a fantastic house in a great location. Pinewood, Ridgley, Dulaney as well.
Location
State MD
County Baltimore
Zoning RESIDENTIAL
Rooms
Other Rooms Living Room, Dining Room, Primary Bedroom, Bedroom 2, Bedroom 4, Kitchen, Family Room, Office, Recreation Room, Bathroom 3
Basement Other, Fully Finished, Heated, Improved, Outside Entrance, Space For Rooms, Sump Pump
Interior
Interior Features Built-Ins, Carpet, Crown Moldings, Dining Area, Family Room Off Kitchen, Kitchen - Eat-In, Kitchen - Table Space, Pantry, Recessed Lighting, Skylight(s), Upgraded Countertops, Wainscotting, Wood Floors
Hot Water Electric
Heating Forced Air
Cooling Central A/C, Ceiling Fan(s)
Flooring Hardwood, Carpet
Fireplaces Number 2
Fireplaces Type Brick, Wood
Equipment Dishwasher, Disposal, Dryer - Electric, Icemaker, Oven/Range - Electric, Refrigerator, Stainless Steel Appliances, Washer, Water Heater, Built-In Microwave
Fireplace Y
Window Features Double Pane
Appliance Dishwasher, Disposal, Dryer - Electric, Icemaker, Oven/Range - Electric, Refrigerator, Stainless Steel Appliances, Washer, Water Heater, Built-In Microwave
Heat Source Oil
Laundry Upper Floor
Exterior
Exterior Feature Deck(s), Patio(s)
Garage Garage - Front Entry, Garage Door Opener
Garage Spaces 2.0
Utilities Available Cable TV
Water Access N
Roof Type Architectural Shingle
Accessibility Other
Porch Deck(s), Patio(s)
Attached Garage 2
Total Parking Spaces 2
Garage Y
Building
Lot Description Cul-de-sac
Story 3
Sewer Public Sewer
Water Public
Architectural Style Colonial
Level or Stories 3
Additional Building Above Grade, Below Grade
New Construction N
Schools
Elementary Schools Pinewood
Middle Schools Ridgely
High Schools Dulaney
School District Baltimore County Public Schools
Others
Pets Allowed Y
Senior Community No
Tax ID 04081700007911
Ownership Fee Simple
SqFt Source Assessor
Horse Property N
Special Listing Condition Standard
Pets Description No Pet Restrictions
Read Less Info
Want to know what your home might be worth? Contact us for a FREE valuation!

Our team is ready to help you sell your home for the highest possible price ASAP

Bought with Umesh Sharma • Spring Hill Real Estate, LLC.

Find out why customers are choosing LPT Realty to meet their real estate needs

