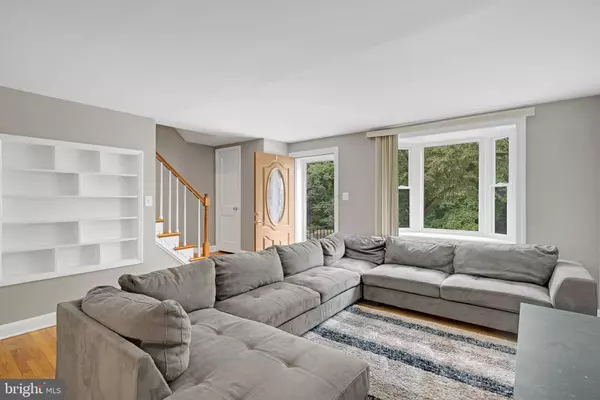$195,000
$174,900
11.5%For more information regarding the value of a property, please contact us for a free consultation.
3 Beds
2 Baths
1,152 SqFt
SOLD DATE : 07/23/2021
Key Details
Sold Price $195,000
Property Type Townhouse
Sub Type Interior Row/Townhouse
Listing Status Sold
Purchase Type For Sale
Square Footage 1,152 sqft
Price per Sqft $169
Subdivision Rognel Heights
MLS Listing ID MDBA555388
Sold Date 07/23/21
Style Colonial
Bedrooms 3
Full Baths 2
HOA Y/N N
Abv Grd Liv Area 1,152
Originating Board BRIGHT
Year Built 1951
Annual Tax Amount $2,175
Tax Year 2020
Property Description
Welcome home to this beautiful 2 level brick front Colonial style townhome in Rognel Heights on a quiet street. Beautifully updated and featuring 3 bedrooms, 1.5 bathrooms, and 1,152 sq ft of space. Enter into the light and bright living room with a custom in-let shelf and hardwood floors found throughout the main level. Entertain guests easily in the formal dining room with chair railing, and 5 light brass chandelier. The kitchen features all white cabinetry, tile flooring, plenty of counter space, tile backsplash, and a deep sink with detachable faucet. Also features recessed lighting, a built in slim shelf perfect for your pantry needs, and all stainless steel appliances. Easy access to the backyard and raised deck from the second exit. The upper level features hardwood floors throughout, and ceiling fan in two bedrooms. A hall bath completes the level. The walk up basement is great for renting out for additional income, and features recessed lighting and a large open space, perfect for additional living space or rec room. Also features a full sized bathroom with stall shower, and dual sink vanity, plus access to a full size washer and dryer. Second washer, dryer, and rinse sink easily accessible on lower level as well. Enjoy the well landscaped backyard - the perfect place for a summer BBQ! Plenty of street parking available for your convenience, and beautiful views with a wooded area across the street. Near multiple shopping and dining destinations, do not miss this one!.... WE HAVE RECEVIED MULTIPLE OFFERS, ALL OFFERS ARE DUE MONDAY 6/21/21 @ 6PM
Location
State MD
County Baltimore City
Zoning R-6
Rooms
Basement Improved, Rear Entrance, Walkout Stairs
Interior
Interior Features Built-Ins, Carpet, Combination Dining/Living, Family Room Off Kitchen, Floor Plan - Traditional, Tub Shower, Stall Shower, Wood Floors
Hot Water Natural Gas
Heating Forced Air
Cooling Central A/C
Equipment Built-In Microwave, Dishwasher, Dryer, Oven/Range - Gas, Refrigerator, Stainless Steel Appliances, Washer
Appliance Built-In Microwave, Dishwasher, Dryer, Oven/Range - Gas, Refrigerator, Stainless Steel Appliances, Washer
Heat Source Natural Gas
Exterior
Waterfront N
Water Access N
Accessibility None
Garage N
Building
Story 3
Sewer Public Sewer
Water Public
Architectural Style Colonial
Level or Stories 3
Additional Building Above Grade, Below Grade
New Construction N
Schools
School District Baltimore City Public Schools
Others
Senior Community No
Tax ID 0328052528C088
Ownership Ground Rent
SqFt Source Estimated
Special Listing Condition Standard
Read Less Info
Want to know what your home might be worth? Contact us for a FREE valuation!

Our team is ready to help you sell your home for the highest possible price ASAP

Bought with Robbyn Harris • Keller Williams Realty Centre

Find out why customers are choosing LPT Realty to meet their real estate needs






