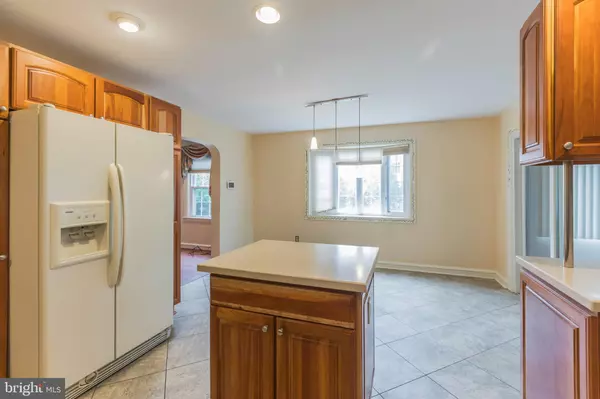$329,000
$329,000
For more information regarding the value of a property, please contact us for a free consultation.
3 Beds
2 Baths
2,178 SqFt
SOLD DATE : 10/30/2020
Key Details
Sold Price $329,000
Property Type Single Family Home
Sub Type Detached
Listing Status Sold
Purchase Type For Sale
Square Footage 2,178 sqft
Price per Sqft $151
Subdivision Sproul Estates
MLS Listing ID PADE525026
Sold Date 10/30/20
Style Split Level
Bedrooms 3
Full Baths 1
Half Baths 1
HOA Y/N N
Abv Grd Liv Area 2,178
Originating Board BRIGHT
Year Built 1956
Annual Tax Amount $9,721
Tax Year 2020
Lot Size 0.275 Acres
Acres 0.28
Lot Dimensions 96.68 x 150.00
Property Description
An opportunity to own a home in the coveted neighborhood of Sproul Estates in the award-winning Wallingford-Swarthmore School District. This 3 bedroom, 1.1 baths, multi-level split offers more than 2,100 square feet of living space, established landscaping, a fenced back yard. The sellers have invested in the following upgrades: New Roof (2014), New HVAC system (2013), kitchen remodeled (2005), a whole house generator. Enter into the main level family room features a wall of built-in bookcases and enjoys lots of natural light. The eat-in kitchen is bright and spacious. An addition was built in the back off of the kitchen area for more casual living space/sunroom?you will enjoy this room year-round with views of the private backyard! On the second floor, you will find three bedrooms and a full bath. The next level above offers plenty of floored attic space for storage. The lower level family room with a laundry room and half bath is large and features a wood-burning fireplace and a walkout to the driveway. This home enjoys views of green space/wooded in the back and to the side yard, for a nice private feel. The Generac natural gas whole house generator offers another level of peace of mind during unexpected power outages. Close proximity to Rte. 476, Rte. I-95, and Philadelphia International Airport, Wilmington and bridges to New Jersey, Commuter train, shopping, and area schools. Welcome home...(Please note that Delaware County is conducting a real estate tax reassessment, effective January 1, 2021. If you have any questions or concerns about the impact of this process on the future real estate taxes for this property, you should contact the Delaware County Treasurer's Office or call the DelCo Tax Reassessment Hotline)
Location
State PA
County Delaware
Area Nether Providence Twp (10434)
Zoning RES
Rooms
Basement Daylight, Partial, Outside Entrance
Interior
Interior Features Attic, Attic/House Fan, Built-Ins, Carpet, Ceiling Fan(s), Combination Kitchen/Dining, Family Room Off Kitchen, Kitchen - Eat-In, Kitchen - Island, Recessed Lighting, WhirlPool/HotTub
Hot Water Natural Gas
Heating Forced Air
Cooling Central A/C
Flooring Ceramic Tile, Carpet, Vinyl
Fireplaces Number 1
Fireplaces Type Wood
Equipment Built-In Microwave, Built-In Range, Dishwasher, Disposal, Dryer, Oven/Range - Electric, Refrigerator, Washer, Water Heater
Fireplace Y
Appliance Built-In Microwave, Built-In Range, Dishwasher, Disposal, Dryer, Oven/Range - Electric, Refrigerator, Washer, Water Heater
Heat Source Natural Gas
Laundry Lower Floor
Exterior
Garage Spaces 2.0
Fence Chain Link
Waterfront N
Water Access N
Roof Type Shingle
Accessibility None
Total Parking Spaces 2
Garage N
Building
Lot Description Front Yard, Level, Partly Wooded, Rear Yard, SideYard(s), Trees/Wooded
Story 3
Sewer Public Sewer
Water Public
Architectural Style Split Level
Level or Stories 3
Additional Building Above Grade, Below Grade
New Construction N
Schools
Elementary Schools Swarthmore-Rutledge School
High Schools Strath Haven
School District Wallingford-Swarthmore
Others
Senior Community No
Tax ID 34-00-00543-00
Ownership Fee Simple
SqFt Source Assessor
Acceptable Financing Cash, Conventional, FHA, VA
Listing Terms Cash, Conventional, FHA, VA
Financing Cash,Conventional,FHA,VA
Special Listing Condition Standard
Read Less Info
Want to know what your home might be worth? Contact us for a FREE valuation!

Our team is ready to help you sell your home for the highest possible price ASAP

Bought with Elmer Books • RE/MAX Main Line-Paoli

Find out why customers are choosing LPT Realty to meet their real estate needs






