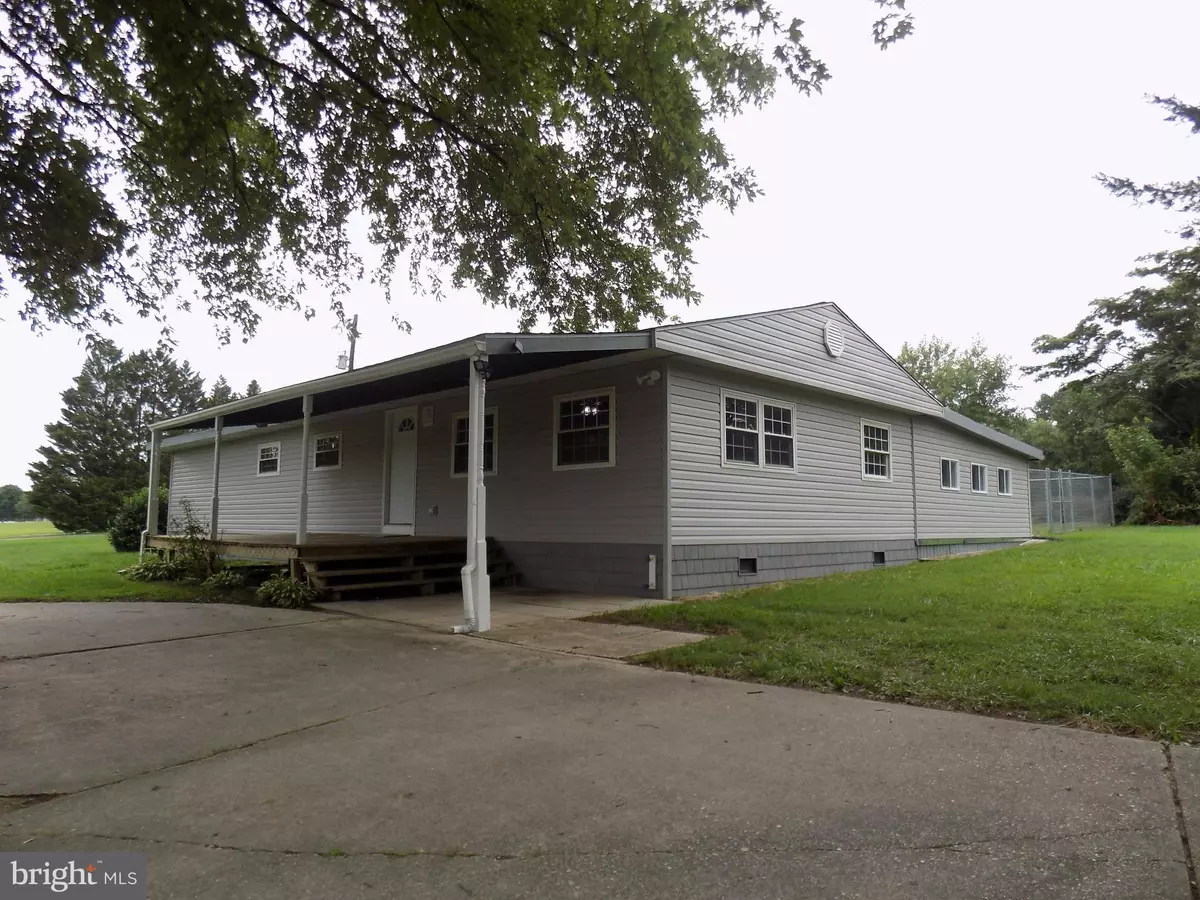$260,000
$260,000
For more information regarding the value of a property, please contact us for a free consultation.
4 Beds
2 Baths
1,688 SqFt
SOLD DATE : 11/12/2020
Key Details
Sold Price $260,000
Property Type Single Family Home
Sub Type Detached
Listing Status Sold
Purchase Type For Sale
Square Footage 1,688 sqft
Price per Sqft $154
Subdivision None Available
MLS Listing ID MDSM171270
Sold Date 11/12/20
Style Raised Ranch/Rambler
Bedrooms 4
Full Baths 2
HOA Y/N N
Abv Grd Liv Area 1,688
Originating Board BRIGHT
Year Built 1971
Annual Tax Amount $1,938
Tax Year 2020
Lot Size 0.940 Acres
Acres 0.94
Property Description
4 Bedroom home with addition with covered front and rear porches-Primary Bedroom with sitting room/office/nursery-Living Room & Sitting Room with CAT 6 cable/secured hardwired-many updates to include: new roof, HVAC system, hot water heater, new vinyl siding, new 6 foot chain link fence, new exterior insulated steel doors, water resistant floor, wood flooring, freshly painted interior and double hung pane windows. Large living room prewired surround sound system with HDMI jacks, kitchen opened to living and dining area-Kitchen with french style refrigerator, double sink and rough-in electrical for under cabinet lighting-4th bedroom/Multipurpose room rough-in for wet bar and walk-in closet-large master bedroom with master bathroom/walk-in closets & sitting room/office-all bedrooms with ceiling fans-LED lighting through out-large shed-crawl space re-insulated with 4 ventilation fans with humidistat-circular driveway with parking pad-flat level lot-many other upgrades-Walking distance to Fifth District State Park-Sports Complex and Lettie M Dent Elementary School
Location
State MD
County Saint Marys
Zoning RL
Rooms
Other Rooms Living Room, Dining Room, Primary Bedroom, Sitting Room, Bedroom 2, Bedroom 4, Kitchen, Bathroom 2, Bathroom 3, Primary Bathroom
Main Level Bedrooms 3
Interior
Interior Features Ceiling Fan(s), Dining Area, Family Room Off Kitchen, Primary Bath(s), Recessed Lighting, Tub Shower, Walk-in Closet(s), Wood Floors
Hot Water Electric
Heating Heat Pump(s)
Cooling Central A/C, Ceiling Fan(s)
Flooring Wood
Equipment Dishwasher, Dryer, Exhaust Fan, Icemaker, Microwave, Oven/Range - Electric, Refrigerator, Washer
Window Features Double Hung,Double Pane,Screens
Appliance Dishwasher, Dryer, Exhaust Fan, Icemaker, Microwave, Oven/Range - Electric, Refrigerator, Washer
Heat Source Electric
Exterior
Exterior Feature Porch(es), Deck(s)
Garage Spaces 5.0
Fence Chain Link, Vinyl
Water Access N
Street Surface Concrete
Accessibility None
Porch Porch(es), Deck(s)
Total Parking Spaces 5
Garage N
Building
Story 2
Foundation Crawl Space
Sewer Community Septic Tank, Private Septic Tank
Water Well-Shared
Architectural Style Raised Ranch/Rambler
Level or Stories 2
Additional Building Above Grade, Below Grade
New Construction N
Schools
School District St. Mary'S County Public Schools
Others
Senior Community No
Tax ID 1905013488
Ownership Fee Simple
SqFt Source Assessor
Special Listing Condition Standard
Read Less Info
Want to know what your home might be worth? Contact us for a FREE valuation!

Our team is ready to help you sell your home for the highest possible price ASAP

Bought with Joseph R Harrison III • Exit Flagship Realty

Find out why customers are choosing LPT Realty to meet their real estate needs






