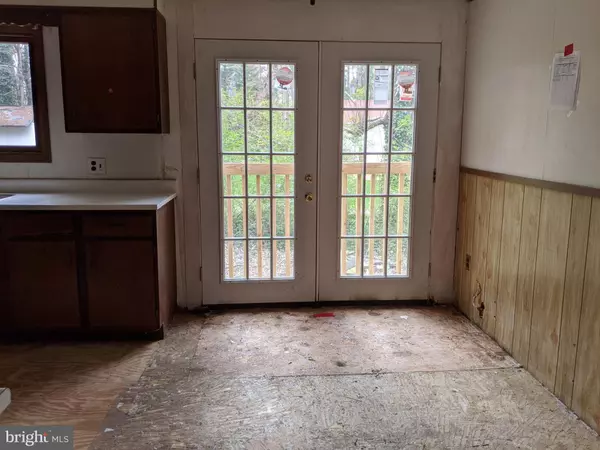$122,000
$122,000
For more information regarding the value of a property, please contact us for a free consultation.
3 Beds
1 Bath
1,056 SqFt
SOLD DATE : 06/05/2020
Key Details
Sold Price $122,000
Property Type Single Family Home
Sub Type Detached
Listing Status Sold
Purchase Type For Sale
Square Footage 1,056 sqft
Price per Sqft $115
Subdivision Drum Point
MLS Listing ID MDCA175508
Sold Date 06/05/20
Style Ranch/Rambler
Bedrooms 3
Full Baths 1
HOA Fees $13/ann
HOA Y/N Y
Abv Grd Liv Area 1,056
Originating Board BRIGHT
Year Built 1977
Annual Tax Amount $2,046
Tax Year 2019
Lot Size 0.292 Acres
Acres 0.29
Property Description
Level yard, bedrooms on main level. ready to make your own.All HUD Homes are sold in their AS-IS condition: HUD will not make any repairs nor allow the purchaser to complete any repairs prior to closing. FOR YOUR PROTECTION GET A HOME INSPECTIONPermission to activate utilities for purposes of the home inspection may be requested from the HUD Field Service Manager after the HUD-9548 sales contract is executed by the seller. Fees for activation may apply. Case Number 241-845312 HUD homes are Sold As Is www.olympusams-re.comwww.HudHomeStore.com
Location
State MD
County Calvert
Zoning R
Rooms
Main Level Bedrooms 3
Interior
Interior Features Combination Kitchen/Dining, Floor Plan - Traditional
Heating Heat Pump(s), Baseboard - Electric
Cooling Heat Pump(s)
Fireplace N
Heat Source Electric
Laundry None, Hookup
Exterior
Garage Spaces 2.0
Utilities Available Electric Available
Amenities Available Beach
Water Access N
Accessibility None
Total Parking Spaces 2
Garage N
Building
Lot Description Level
Story 1
Sewer Septic Exists, Community Septic Tank, Private Septic Tank
Water Well
Architectural Style Ranch/Rambler
Level or Stories 1
Additional Building Above Grade, Below Grade
New Construction N
Schools
Elementary Schools Dowell
Middle Schools Mill Creek
High Schools Patuxent
School District Calvert County Public Schools
Others
HOA Fee Include Management,Reserve Funds
Senior Community No
Tax ID 0501072951
Ownership Fee Simple
SqFt Source Assessor
Acceptable Financing Cash, Conventional, FHA 203(b), FHA 203(k)
Listing Terms Cash, Conventional, FHA 203(b), FHA 203(k)
Financing Cash,Conventional,FHA 203(b),FHA 203(k)
Special Listing Condition REO (Real Estate Owned)
Read Less Info
Want to know what your home might be worth? Contact us for a FREE valuation!

Our team is ready to help you sell your home for the highest possible price ASAP

Bought with Richard I Mckenzie • O'Brien Realty

Find out why customers are choosing LPT Realty to meet their real estate needs






