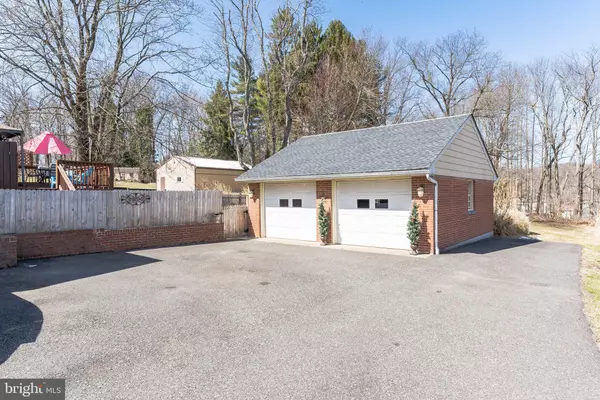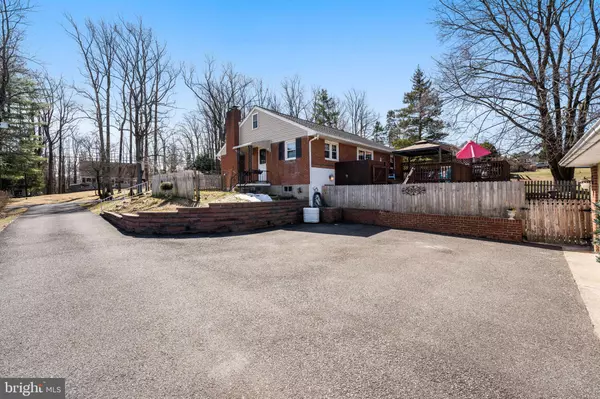$325,000
$275,000
18.2%For more information regarding the value of a property, please contact us for a free consultation.
3 Beds
1 Bath
2,015 SqFt
SOLD DATE : 04/28/2021
Key Details
Sold Price $325,000
Property Type Single Family Home
Sub Type Detached
Listing Status Sold
Purchase Type For Sale
Square Footage 2,015 sqft
Price per Sqft $161
Subdivision None Available
MLS Listing ID PALH116236
Sold Date 04/28/21
Style Ranch/Rambler
Bedrooms 3
Full Baths 1
HOA Y/N N
Abv Grd Liv Area 1,365
Originating Board BRIGHT
Year Built 1960
Annual Tax Amount $3,929
Tax Year 2020
Lot Size 1.000 Acres
Acres 1.0
Lot Dimensions 100.00 x 317.23
Property Description
If you're searching for an idyllic and welcoming home that offers the laid-back lifestyle you've always wanted, then this Upper Saucon Township home might be just what youre looking for! Inside, warm colors greet you as you make your way across with hardwood floors. Flow from the living room highlighting a remarkable brick fireplace to the kitchen where the home chef is treated to updated bamboo countertops and double ovens. Take a relaxing escape in the comfortably-sized bedrooms. Additional must-have features include a large fully-finished basement with bar area, above ground pool, a detached two-car garage, and a newly-installed roof (2020). Set in a peaceful, sought-after neighborhood, this comfortable home is only a few minutes from main highways (78, PA turnpike, and route 309) and the Promenade shops are nearby. All this in Southern Lehigh School District, so come take a tour before it slips you by!
Location
State PA
County Lehigh
Area Upper Saucon Twp (12322)
Zoning R-2
Rooms
Other Rooms Living Room, Dining Room, Primary Bedroom, Bedroom 2, Bedroom 3, Kitchen, Family Room
Basement Full, Fully Finished
Main Level Bedrooms 2
Interior
Interior Features Bar, Wood Stove
Hot Water Oil
Heating Baseboard - Hot Water, Baseboard - Electric, Wood Burn Stove
Cooling None
Fireplaces Number 1
Fireplace Y
Heat Source Oil
Laundry Main Floor
Exterior
Exterior Feature Deck(s)
Garage Garage Door Opener
Garage Spaces 6.0
Pool Above Ground
Water Access N
Roof Type Architectural Shingle
Accessibility None
Porch Deck(s)
Total Parking Spaces 6
Garage Y
Building
Story 2
Sewer Public Septic
Water Well
Architectural Style Ranch/Rambler
Level or Stories 2
Additional Building Above Grade, Below Grade
New Construction N
Schools
School District Southern Lehigh
Others
Senior Community No
Tax ID 641387532125-00001
Ownership Fee Simple
SqFt Source Estimated
Acceptable Financing Cash, Conventional, FHA, VA
Listing Terms Cash, Conventional, FHA, VA
Financing Cash,Conventional,FHA,VA
Special Listing Condition Standard
Read Less Info
Want to know what your home might be worth? Contact us for a FREE valuation!

Our team is ready to help you sell your home for the highest possible price ASAP

Bought with Alison Corradini • Keller Williams Real Estate - Allentown

Find out why customers are choosing LPT Realty to meet their real estate needs






