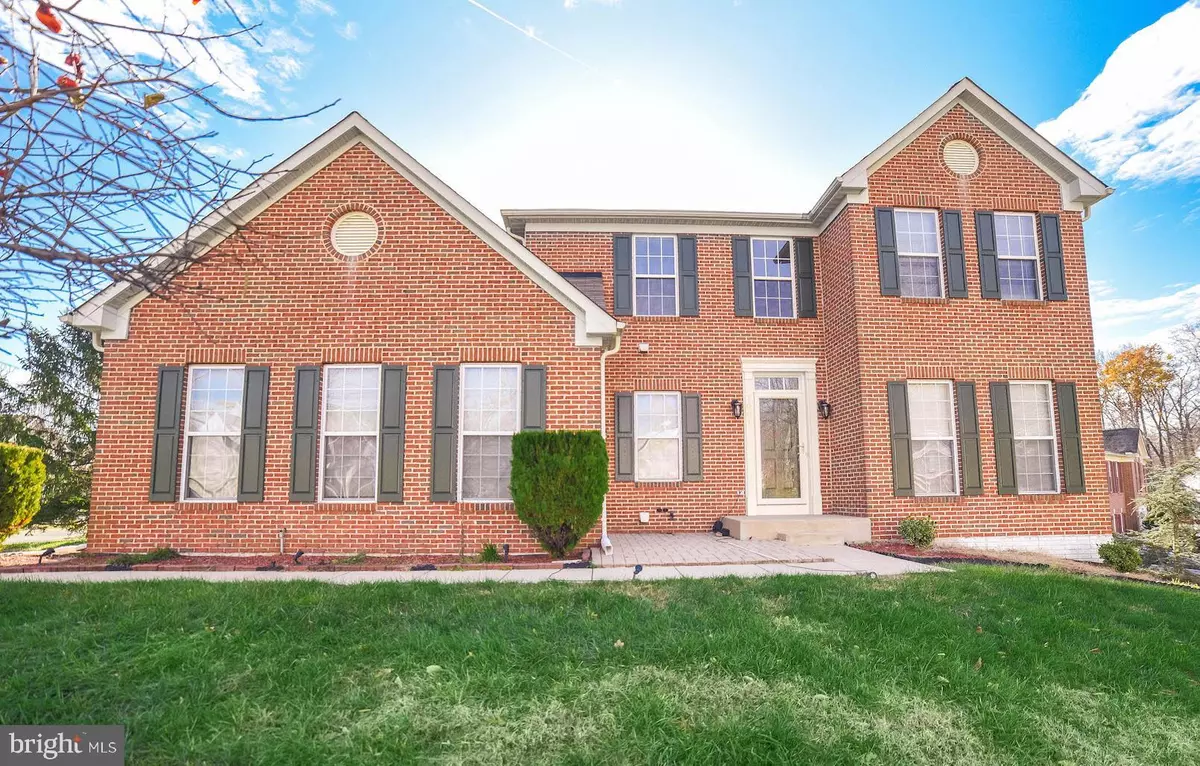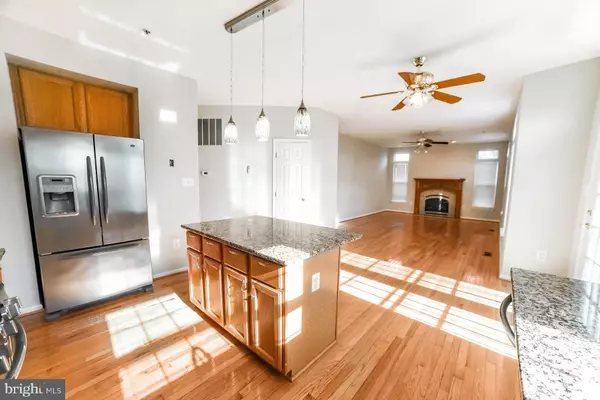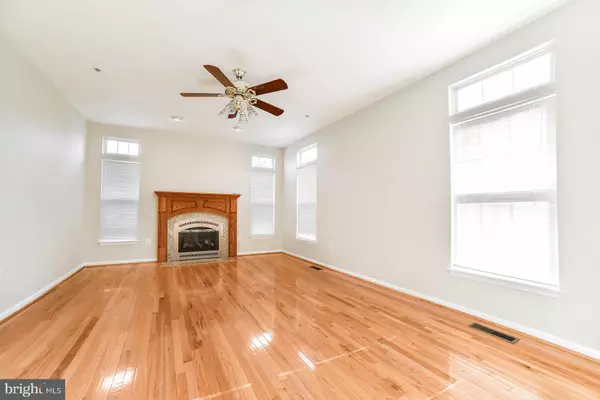$449,900
$449,900
For more information regarding the value of a property, please contact us for a free consultation.
5 Beds
5 Baths
3,820 SqFt
SOLD DATE : 01/06/2020
Key Details
Sold Price $449,900
Property Type Single Family Home
Sub Type Detached
Listing Status Sold
Purchase Type For Sale
Square Footage 3,820 sqft
Price per Sqft $117
Subdivision Summit Creek
MLS Listing ID MDPG552430
Sold Date 01/06/20
Style Colonial
Bedrooms 5
Full Baths 4
Half Baths 1
HOA Fees $85/mo
HOA Y/N Y
Abv Grd Liv Area 2,570
Originating Board BRIGHT
Year Built 1998
Annual Tax Amount $4,956
Tax Year 2019
Lot Size 8,321 Sqft
Acres 0.19
Property Description
WOW! Large brick front colonial with almost 4000 sq ft of living space, situated on a corner lot in Summit Creek! Open floor plan features...kitchen overlooking family room w/fireplace, formal dining room, formal living room. Laundry/Mud room on kitchen level. Gleaming hardwood throughout main level. Upper level boasts 4 spacious bedrooms including large master suite w/lux bath. The fully finished basement features a kitchen/dining/living area, master bedroom with full bath, 2nd bedroom with jack-n-jill full bath, and a private exterior entrance...perfect for in law suite or apartment. Walkout level basement leads to patio. Two car side loading garage and paved driveway allow for plenty of room to park. Enjoy community amenities that include pool, tennis courts, & so much more! This home won't last...make your appointment today!
Location
State MD
County Prince Georges
Zoning RS
Rooms
Other Rooms Living Room, Dining Room, Primary Bedroom, Bedroom 2, Bedroom 3, Bedroom 4, Bedroom 5, Kitchen, Family Room, Bedroom 6, Primary Bathroom, Full Bath
Basement Full, Fully Finished, Heated, Improved, Outside Entrance, Walkout Level, Windows
Interior
Interior Features Breakfast Area, Carpet, Ceiling Fan(s), Dining Area, Family Room Off Kitchen, Floor Plan - Traditional, Formal/Separate Dining Room, Kitchen - Eat-In, Kitchen - Island, Primary Bath(s), Recessed Lighting, Soaking Tub, Walk-in Closet(s)
Hot Water Electric
Heating Heat Pump(s)
Cooling Heat Pump(s)
Flooring Hardwood, Carpet
Fireplaces Number 1
Equipment Built-In Microwave, Dishwasher
Furnishings No
Fireplace Y
Window Features Screens
Appliance Built-In Microwave, Dishwasher
Heat Source Electric
Exterior
Garage Garage - Side Entry
Garage Spaces 2.0
Waterfront N
Water Access N
Accessibility None
Attached Garage 2
Total Parking Spaces 2
Garage Y
Building
Lot Description Corner
Story 3+
Sewer Public Sewer
Water Public
Architectural Style Colonial
Level or Stories 3+
Additional Building Above Grade, Below Grade
Structure Type 9'+ Ceilings,Tray Ceilings
New Construction N
Schools
School District Prince George'S County Public Schools
Others
Senior Community No
Tax ID 17090929638
Ownership Fee Simple
SqFt Source Estimated
Horse Property N
Special Listing Condition Standard
Read Less Info
Want to know what your home might be worth? Contact us for a FREE valuation!

Our team is ready to help you sell your home for the highest possible price ASAP

Bought with Christian Videla • Redfin Corp

Find out why customers are choosing LPT Realty to meet their real estate needs






