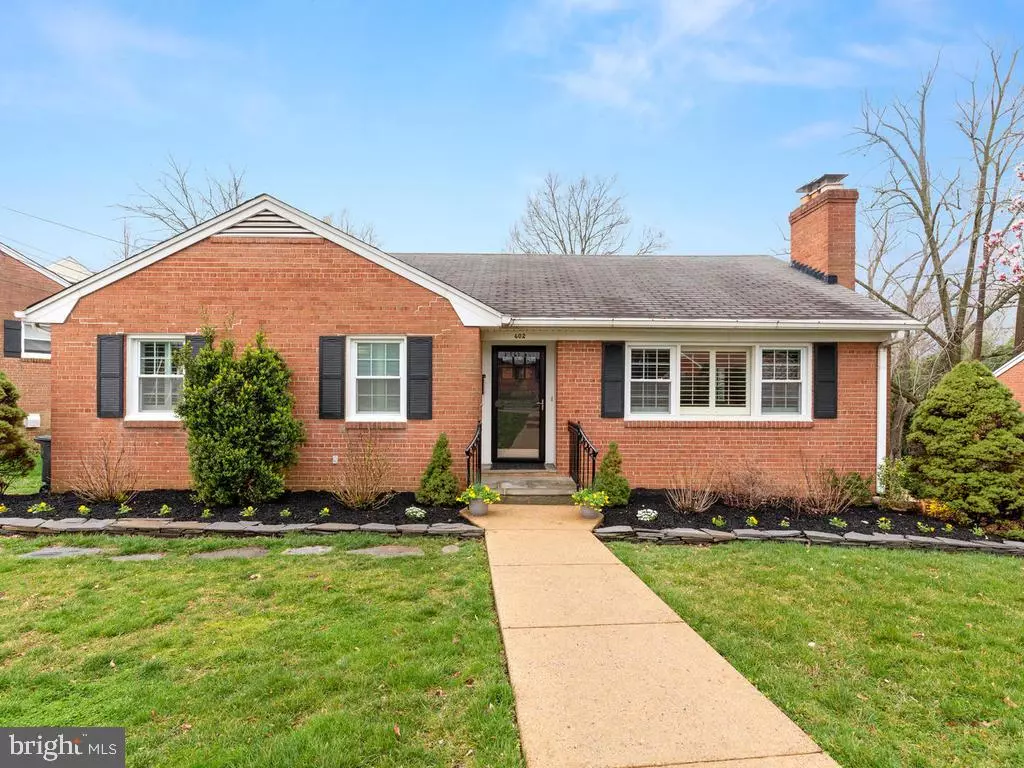$840,040
$829,900
1.2%For more information regarding the value of a property, please contact us for a free consultation.
4 Beds
2 Baths
2,441 SqFt
SOLD DATE : 04/20/2020
Key Details
Sold Price $840,040
Property Type Single Family Home
Sub Type Detached
Listing Status Sold
Purchase Type For Sale
Square Footage 2,441 sqft
Price per Sqft $344
Subdivision George Washington Park
MLS Listing ID VAAX244756
Sold Date 04/20/20
Style Bungalow,Cape Cod
Bedrooms 4
Full Baths 2
HOA Y/N N
Abv Grd Liv Area 1,292
Originating Board BRIGHT
Year Built 1953
Annual Tax Amount $8,185
Tax Year 2019
Lot Size 9,012 Sqft
Acres 0.21
Property Description
Rarely available home on sought-after Putnam Place! This charming renovated home has beenlovingly maintained and has only had 2 owners! Location, location, location! Located minutes fromOld Town on a picturesque street there are ample shops and dining at your footsteps. Enjoy themany town festivals, watch fireworks from the Masonic Temple or take a trolley ride to theWaterfront. Commuters dream with convenient access to Metro, National Airport, bike trails, 495 and95! Bright and sunny kitchen features Silestone countertops, new stainless steel appliances andflooring. Step out of the kitchen onto the sunny screened in porch, which is equipped with a ceiling fanand shades for summer days. With two levels of outdoor living it is the perfect spot to unwind, enjoythe beautiful backyard or do some grilling. The main level has hardwood flooring throughout! Fullyfinished lower level allows plenty of space for relaxing and entertaining, including Family Room withbuilt-in shelving and gas fireplace. Additional recreation space to use as an office/playroom/artstudio or whatever your hobby may be! Retreat to the large bedroom with walk in closet and extrastorage. Thoughtfully designed laundry room is functional and beautiful, including built-in bench andcabinetry for extra storage. Upgrades include Nest thermostat and smoke detectors, plantationshutters, exterior and storm doors for energy efficiency, light fixtures, appliances, custom paint andwhole house generator. Beautifully landscaped throughout including new fence, retaining wall, andspacious, level backyard. This home is a MUST SEE!
Location
State VA
County Alexandria City
Zoning R 8
Rooms
Basement Daylight, Full
Main Level Bedrooms 3
Interior
Interior Features Built-Ins, Ceiling Fan(s), Dining Area, Entry Level Bedroom, Upgraded Countertops, Wood Floors, Window Treatments
Hot Water Natural Gas
Cooling Central A/C, Whole House Fan, Programmable Thermostat, Heat Pump(s)
Flooring Hardwood, Carpet, Ceramic Tile
Fireplaces Number 2
Fireplaces Type Gas/Propane
Equipment Built-In Microwave, Dishwasher, Refrigerator, Stainless Steel Appliances, Oven/Range - Electric, Washer - Front Loading, Humidifier, Dryer - Front Loading
Fireplace Y
Appliance Built-In Microwave, Dishwasher, Refrigerator, Stainless Steel Appliances, Oven/Range - Electric, Washer - Front Loading, Humidifier, Dryer - Front Loading
Heat Source Natural Gas
Exterior
Exterior Feature Porch(es), Screened, Patio(s)
Utilities Available Under Ground
Waterfront N
Water Access N
Accessibility None
Porch Porch(es), Screened, Patio(s)
Garage N
Building
Story 2
Foundation Slab
Sewer Public Sewer
Water Public
Architectural Style Bungalow, Cape Cod
Level or Stories 2
Additional Building Above Grade, Below Grade
New Construction N
Schools
Elementary Schools Douglas Macarthur
Middle Schools George Washington
High Schools Alexandria City
School District Alexandria City Public Schools
Others
Pets Allowed Y
Senior Community No
Tax ID 052.04-02-12
Ownership Fee Simple
SqFt Source Estimated
Acceptable Financing FHA, Conventional, Cash, Negotiable, VA
Listing Terms FHA, Conventional, Cash, Negotiable, VA
Financing FHA,Conventional,Cash,Negotiable,VA
Special Listing Condition Standard
Pets Description No Pet Restrictions
Read Less Info
Want to know what your home might be worth? Contact us for a FREE valuation!

Our team is ready to help you sell your home for the highest possible price ASAP

Bought with Keri K Shull • Optime Realty

Find out why customers are choosing LPT Realty to meet their real estate needs






