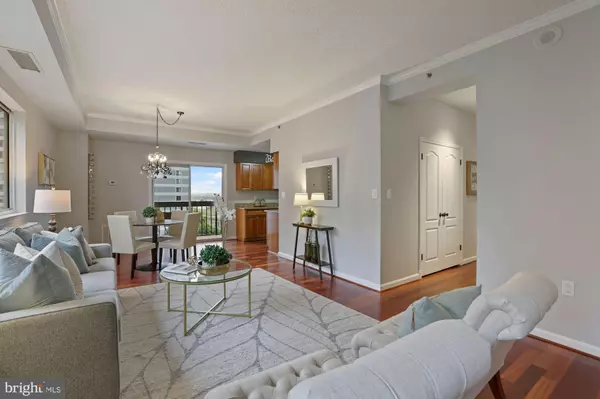$650,000
$650,000
For more information regarding the value of a property, please contact us for a free consultation.
2 Beds
2 Baths
1,203 SqFt
SOLD DATE : 12/30/2020
Key Details
Sold Price $650,000
Property Type Condo
Sub Type Condo/Co-op
Listing Status Sold
Purchase Type For Sale
Square Footage 1,203 sqft
Price per Sqft $540
Subdivision Bella Vista Condominium
MLS Listing ID VAAR169006
Sold Date 12/30/20
Style Contemporary
Bedrooms 2
Full Baths 2
Condo Fees $741/mo
HOA Y/N N
Abv Grd Liv Area 1,203
Originating Board BRIGHT
Year Built 1989
Annual Tax Amount $5,343
Tax Year 2020
Property Description
Spacious 2 Bed | 2 Bath condominium located in the contemporary Bella Vista high rise broadcasting stunning views of the Washington Monument and providing all the conveniences of Pentagon City. This updated corner unit features an open living space with hardwood floors and two private balconies. Enjoy cooking in the updated kitchen with its granite countertops and stainless steel appliances and an open view to the living and dining area. Retreat to the primary bedroom with a large walk-in closet, private balcony and luxury ensuite bath. This home also offers an in-unit washer and dryer, garage parking, and shared available storage space. The HVAC system was replaced in 2018 and the water heater was replaced this year. The monthly fee includes heat, electricity, water and use of building amenities including 24-hour front desk, an outdoor swimming pool with a spacious sundeck, picnic area with grill, fitness room, sauna, and clubroom. Just blocks to both the Pentagon City and Crystal City Metro stations, Pentagon City mall and surrounding restaurants, boutique studio gyms, coffee shops and retail shopping. Whole Foods and Starbucks are just across the street. The perfect spot for an easy commute to DC or Quantico via 395 and Route 1 or, for those Amazon HQ2 employees, a car-free lifestyle is absolutely achievable.
Location
State VA
County Arlington
Zoning RA-H-3.2
Rooms
Other Rooms Living Room, Dining Room, Primary Bedroom, Bedroom 2, Kitchen, Bathroom 2, Primary Bathroom
Main Level Bedrooms 2
Interior
Interior Features Combination Dining/Living, Elevator, Entry Level Bedroom, Floor Plan - Open, Primary Bath(s), Upgraded Countertops, Wood Floors
Hot Water Electric
Heating Central
Cooling Central A/C
Flooring Hardwood
Equipment Dishwasher, Disposal, Dryer, Microwave, Oven/Range - Electric, Refrigerator, Washer
Fireplace N
Appliance Dishwasher, Disposal, Dryer, Microwave, Oven/Range - Electric, Refrigerator, Washer
Heat Source Electric
Laundry Dryer In Unit, Washer In Unit
Exterior
Exterior Feature Balcony, Balconies- Multiple
Garage Underground
Garage Spaces 1.0
Amenities Available Club House, Concierge, Exercise Room, Fitness Center, Other, Party Room, Pool - Outdoor, Sauna, Swimming Pool
Waterfront N
Water Access N
View City
Accessibility None
Porch Balcony, Balconies- Multiple
Attached Garage 1
Total Parking Spaces 1
Garage Y
Building
Story 1
Unit Features Hi-Rise 9+ Floors
Sewer Public Sewer
Water Public
Architectural Style Contemporary
Level or Stories 1
Additional Building Above Grade, Below Grade
New Construction N
Schools
Elementary Schools Hoffman-Boston
Middle Schools Gunston
High Schools Wakefield
School District Arlington County Public Schools
Others
Pets Allowed Y
HOA Fee Include Water,Sewer,Electricity,Gas,Heat
Senior Community No
Tax ID 35-001-232
Ownership Condominium
Security Features 24 hour security,Desk in Lobby,Main Entrance Lock
Special Listing Condition Standard
Pets Description Breed Restrictions, Cats OK, Dogs OK
Read Less Info
Want to know what your home might be worth? Contact us for a FREE valuation!

Our team is ready to help you sell your home for the highest possible price ASAP

Bought with Kevin Friend • TTR Sotheby's International Realty

Find out why customers are choosing LPT Realty to meet their real estate needs






