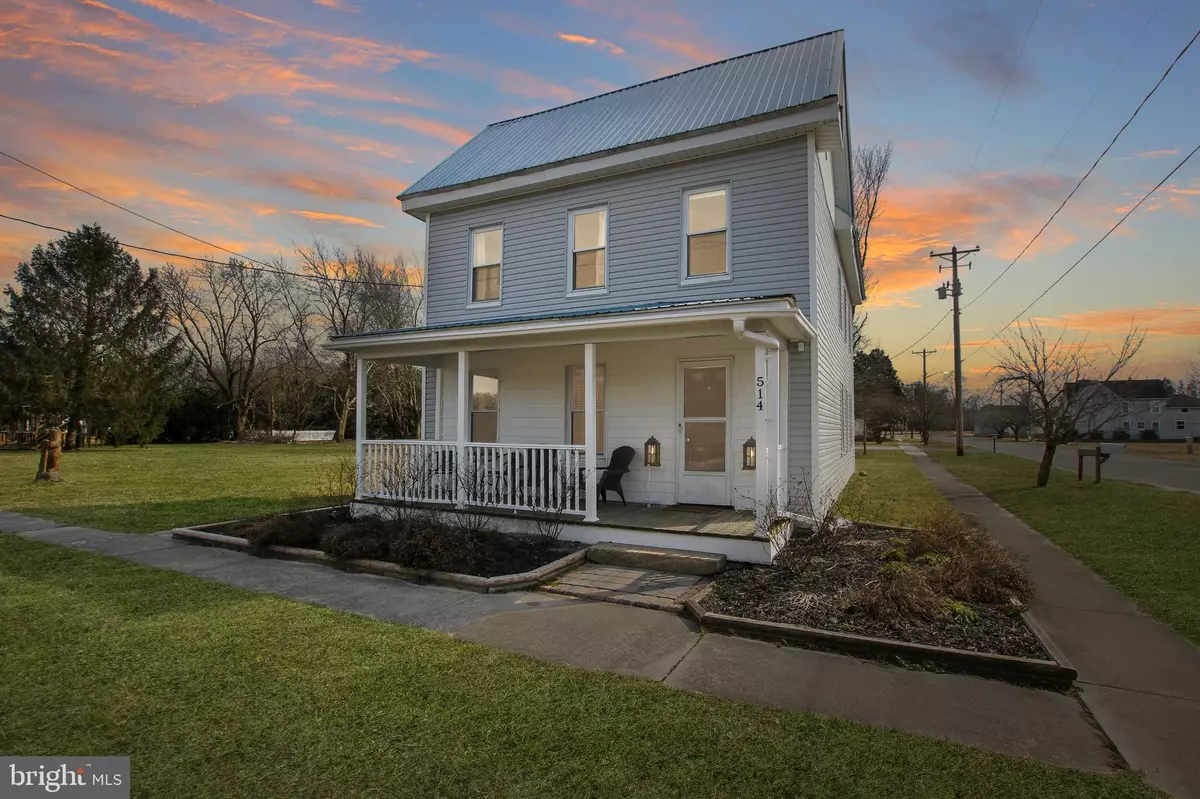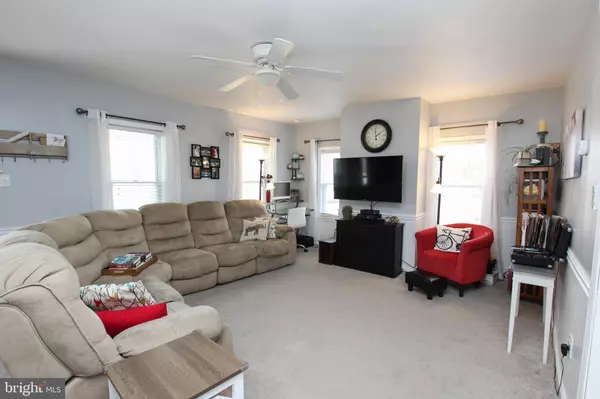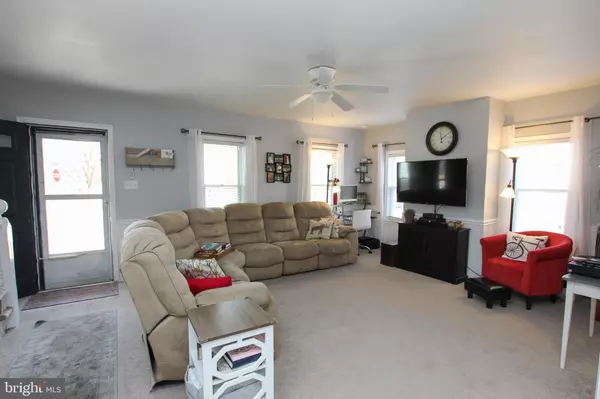$231,495
$209,500
10.5%For more information regarding the value of a property, please contact us for a free consultation.
3 Beds
3 Baths
1,825 SqFt
SOLD DATE : 04/28/2021
Key Details
Sold Price $231,495
Property Type Single Family Home
Sub Type Detached
Listing Status Sold
Purchase Type For Sale
Square Footage 1,825 sqft
Price per Sqft $126
Subdivision None Available
MLS Listing ID DESU178914
Sold Date 04/28/21
Style Colonial
Bedrooms 3
Full Baths 3
HOA Y/N N
Abv Grd Liv Area 1,825
Originating Board BRIGHT
Year Built 1934
Annual Tax Amount $417
Tax Year 2020
Lot Size 8,712 Sqft
Acres 0.2
Lot Dimensions 90.00 x 100.00
Property Description
Truly a must-see home filled with character, charm and tons of space! Step inside from the covered front porch into the living space that opens into the expansive kitchen and dining area that features beautiful navy cabinets, quartz countertops, tile backsplash, stainless appliances and a custom buffet bar with built in shelving - there is room for everyone at the table with this open space. The first floor also includes a full bathroom and laundry/utility room. Head up to the second floor to find two bedrooms with a large Jack-n-Jill bathroom and then up to the third floor to find a great bonus space. The top floor has been transformed into an incredible flex space that includes a full bathroom, bedroom, built in storage and space for a home office. You get double the bonus with this property as you head out to the detached garage that has parking for one car plus storage space, then a surprising finished room that can be used as a media room, exercise room, playroom or home office! Situated on a corner lot in town limits and just a short drive to Rt. 1 & 113. Call to schedule your private showing today!
Location
State DE
County Sussex
Area Cedar Creek Hundred (31004)
Zoning TN
Rooms
Other Rooms Living Room, Primary Bedroom, Bedroom 2, Bedroom 3, Kitchen, Laundry, Office, Primary Bathroom, Full Bath
Interior
Interior Features Built-Ins, Carpet, Ceiling Fan(s), Combination Kitchen/Dining, Primary Bath(s), Stall Shower, Tub Shower, Upgraded Countertops, Wainscotting, Dining Area, Kitchen - Eat-In, Kitchen - Table Space
Hot Water Electric
Heating Heat Pump(s)
Cooling Central A/C
Flooring Carpet, Laminated
Equipment Stainless Steel Appliances
Appliance Stainless Steel Appliances
Heat Source Electric
Laundry Main Floor, Has Laundry
Exterior
Exterior Feature Porch(es), Deck(s)
Garage Other, Additional Storage Area
Garage Spaces 1.0
Water Access N
Accessibility 2+ Access Exits
Porch Porch(es), Deck(s)
Total Parking Spaces 1
Garage Y
Building
Lot Description Cleared, Corner, Front Yard, Landscaping, Rear Yard
Story 3
Foundation Block
Sewer Public Sewer
Water Public
Architectural Style Colonial
Level or Stories 3
Additional Building Above Grade, Below Grade
Structure Type Vaulted Ceilings,Dry Wall
New Construction N
Schools
School District Milford
Others
Senior Community No
Tax ID 230-26.16-81.00
Ownership Fee Simple
SqFt Source Assessor
Security Features Smoke Detector
Acceptable Financing Cash, Conventional, FHA, USDA, VA
Listing Terms Cash, Conventional, FHA, USDA, VA
Financing Cash,Conventional,FHA,USDA,VA
Special Listing Condition Standard
Read Less Info
Want to know what your home might be worth? Contact us for a FREE valuation!

Our team is ready to help you sell your home for the highest possible price ASAP

Bought with Ian Blyth • Keller Williams Realty

Find out why customers are choosing LPT Realty to meet their real estate needs






