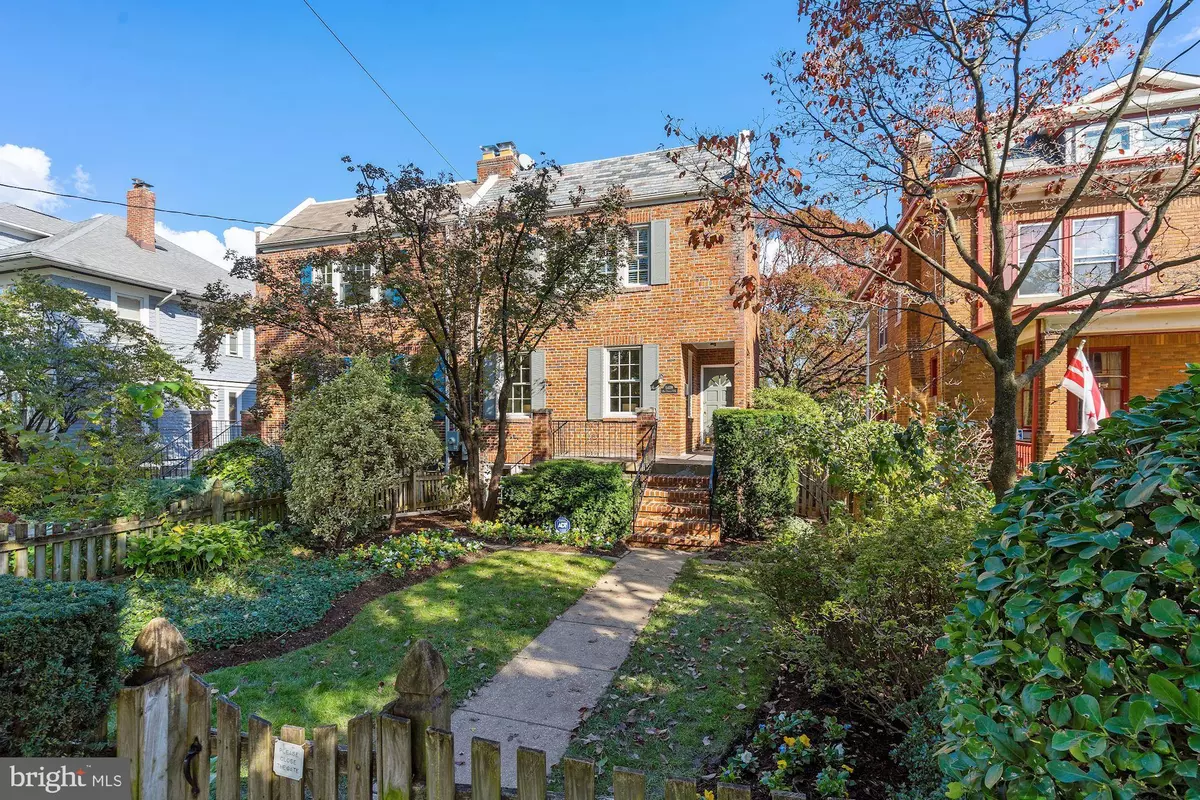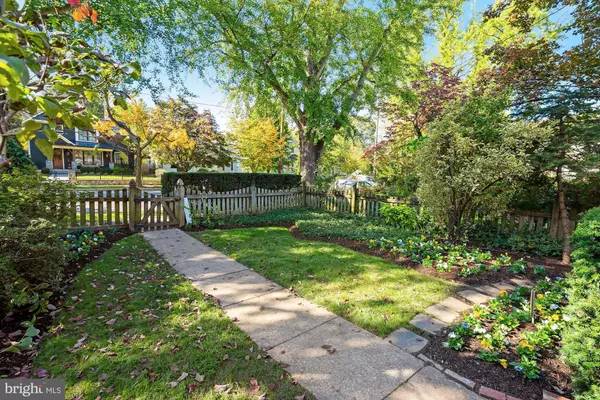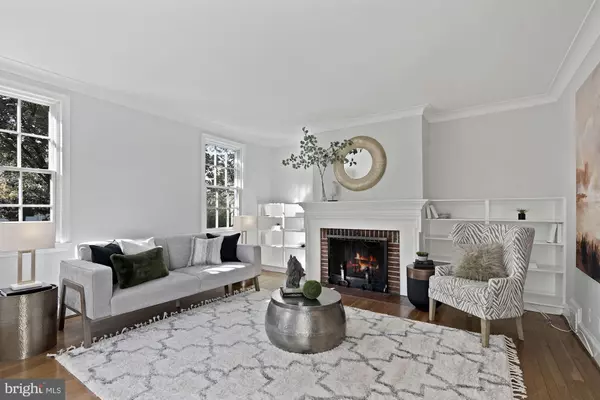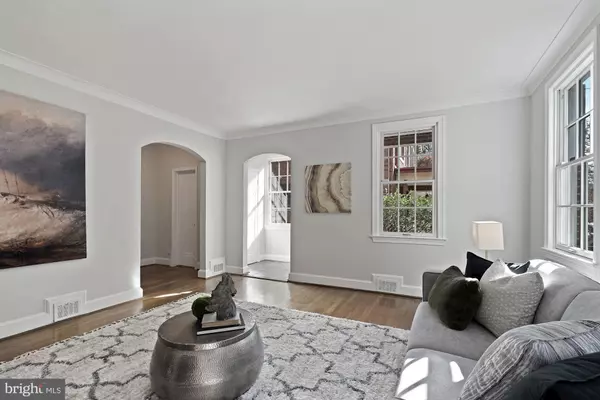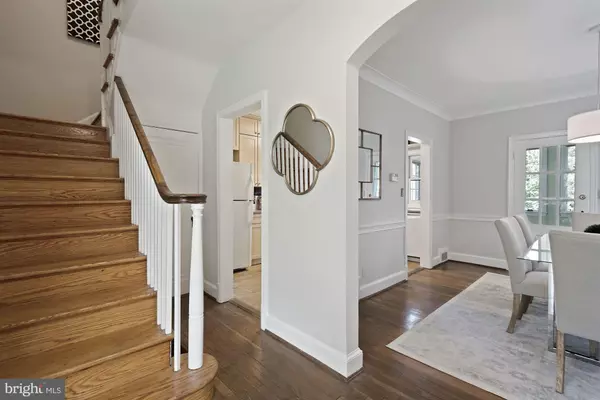$1,185,000
$1,095,000
8.2%For more information regarding the value of a property, please contact us for a free consultation.
4 Beds
4 Baths
2,030 SqFt
SOLD DATE : 12/09/2020
Key Details
Sold Price $1,185,000
Property Type Single Family Home
Sub Type Twin/Semi-Detached
Listing Status Sold
Purchase Type For Sale
Square Footage 2,030 sqft
Price per Sqft $583
Subdivision Friendship Heights
MLS Listing ID DCDC493790
Sold Date 12/09/20
Style Colonial
Bedrooms 4
Full Baths 3
Half Baths 1
HOA Y/N N
Abv Grd Liv Area 1,798
Originating Board BRIGHT
Year Built 1939
Annual Tax Amount $6,597
Tax Year 2019
Lot Size 3,775 Sqft
Acres 0.09
Property Description
Expanded four bedroom, three and one half bath semi-detached all-brick home in an ultra desirable location between Chevy Chase and Friendship Heights. Features an eat-in kitchen, an expanded footprint, hardwood floors, and a powder room on the main level. The generous lot includes a deep front and rear fenced garden with front porch and detached garage with alley access. On the main level you will find a spacious, bright and sunny living room with built-ins and fireplace, a powder room, and an eat-in kitchen opening to the dining room with rear garden access. Beautiful architectural details include arched doorways and plaster crown moulding. The entire home is sparkling with natural light from many windows on three sides. Upstairs offers a sizable primary bedroom with bath en-suite, a hall bath, and two more bedrooms open to a nicely sized sitting room with a deep reach-in closet. A bonus finished lower level features generous flexible space (guest bedroom, entertainment space or playroom) with a second cozy fireplace and a full bath. Utility room with ample storage opens to the rear garden. Incredibly easy access to Friendship Heights Metro / Whole Foods and shops on Wisconsin Avenue - and just two blocks to the Connecticut Avenue Shops and Restaurants. One block to Chevy Chase Recreation Center and Playground. Open Saturday and Sunday 2-4. Schools based on https://enrolldcps. dc. gov
Location
State DC
County Washington
Zoning LOOK UP
Rooms
Other Rooms Living Room, Dining Room, Primary Bedroom, Bedroom 2, Bedroom 3, Kitchen, Sun/Florida Room, Laundry, Utility Room, Bonus Room, Primary Bathroom, Full Bath, Half Bath
Basement Full, Improved, Interior Access, Outside Entrance, Partially Finished, Rear Entrance, Space For Rooms, Walkout Level, Windows
Interior
Interior Features Ceiling Fan(s), Built-Ins, Crown Moldings, Dining Area, Family Room Off Kitchen, Floor Plan - Traditional, Kitchen - Eat-In, Wood Floors
Hot Water Natural Gas
Heating Forced Air
Cooling Central A/C
Flooring Hardwood
Fireplaces Number 2
Heat Source Natural Gas
Exterior
Garage Garage - Rear Entry
Garage Spaces 1.0
Waterfront N
Water Access N
Accessibility None
Total Parking Spaces 1
Garage Y
Building
Story 3
Sewer Public Sewer, Serial District Approved
Water Public
Architectural Style Colonial
Level or Stories 3
Additional Building Above Grade, Below Grade
New Construction N
Schools
Elementary Schools Lafayette
Middle Schools Deal Junior High School
High Schools Jackson-Reed
School District District Of Columbia Public Schools
Others
Senior Community No
Tax ID 1750//0023
Ownership Fee Simple
SqFt Source Assessor
Special Listing Condition Standard
Read Less Info
Want to know what your home might be worth? Contact us for a FREE valuation!

Our team is ready to help you sell your home for the highest possible price ASAP

Bought with Nelson G Marban • Washington Fine Properties, LLC

Find out why customers are choosing LPT Realty to meet their real estate needs

