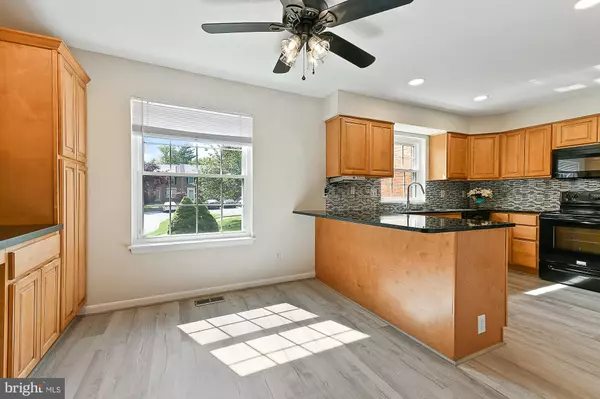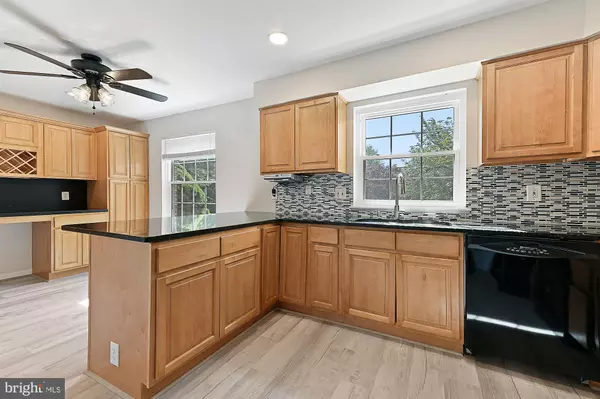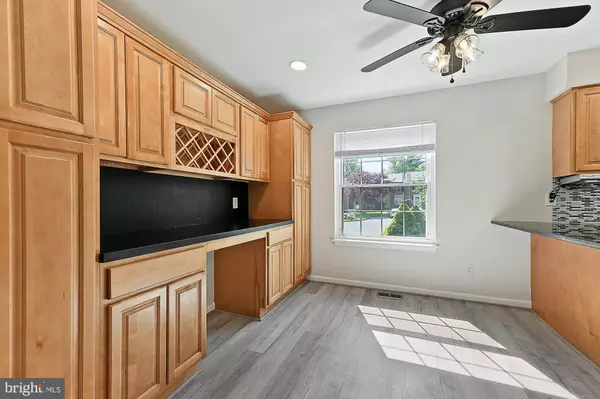$350,000
$339,750
3.0%For more information regarding the value of a property, please contact us for a free consultation.
3 Beds
4 Baths
2,145 SqFt
SOLD DATE : 06/25/2021
Key Details
Sold Price $350,000
Property Type Townhouse
Sub Type End of Row/Townhouse
Listing Status Sold
Purchase Type For Sale
Square Footage 2,145 sqft
Price per Sqft $163
Subdivision Mays Chapel
MLS Listing ID MDBC529800
Sold Date 06/25/21
Style Colonial
Bedrooms 3
Full Baths 2
Half Baths 2
HOA Fees $33/ann
HOA Y/N Y
Abv Grd Liv Area 1,727
Originating Board BRIGHT
Year Built 1980
Annual Tax Amount $4,357
Tax Year 2021
Lot Size 4,844 Sqft
Acres 0.11
Property Description
This end-of-group townhouse is totally turnkey and checks all the boxes! Stylish kitchen features tons of cabinetry with crown molding, wine storage and a planning desk, mosaic backsplash, granite counters, luxury vinyl plank flooring, and table space. The open concept floorplan offers great flow from the foyer through to the living room with wood-burning fireplace and dining room. There's a fabulous primary suite with two double closets and private bath. The two additional bedrooms share the ample, updated hall bath. There are three finished levels including a lower level with family room, powder room, laundry and storage rooms. Neutral decor throughout creates a welcoming and relaxing vibe. Fresh paint, new Frieze carpet, high-quality vinyl flooring, new fixtures and hardware, and more! Lots of mechanical updates too, including roof (2020), replacement windows (2017) and HVAC (2014). The deck overlooks the rear yard, which backs to green space and offers the perfect spot for outdoor entertaining. Super convenient location offers great schools, shopping, restaurant and recreation options, with easy access to I-83 and I-695. This one will not disappoint!
Location
State MD
County Baltimore
Zoning RESIDENTIAL
Rooms
Other Rooms Living Room, Dining Room, Primary Bedroom, Bedroom 2, Bedroom 3, Kitchen, Family Room, Foyer, Laundry, Storage Room, Primary Bathroom, Full Bath, Half Bath
Basement Connecting Stairway, Interior Access, Partially Finished, Shelving, Sump Pump, Workshop
Interior
Interior Features Attic, Bar, Built-Ins, Carpet, Ceiling Fan(s), Chair Railings, Crown Moldings, Dining Area, Formal/Separate Dining Room, Kitchen - Eat-In, Kitchen - Table Space, Pantry, Primary Bath(s), Recessed Lighting, Stall Shower, Tub Shower, Upgraded Countertops, Walk-in Closet(s)
Hot Water Electric
Heating Heat Pump(s)
Cooling Central A/C, Ceiling Fan(s)
Flooring Ceramic Tile, Vinyl, Laminated, Carpet
Fireplaces Number 1
Fireplaces Type Mantel(s), Wood
Equipment Built-In Microwave, Built-In Range, Dishwasher, Disposal, Exhaust Fan, Icemaker, Refrigerator
Fireplace Y
Window Features Replacement,Screens
Appliance Built-In Microwave, Built-In Range, Dishwasher, Disposal, Exhaust Fan, Icemaker, Refrigerator
Heat Source Electric
Laundry Basement, Has Laundry, Hookup
Exterior
Exterior Feature Deck(s)
Water Access N
Roof Type Asphalt,Shingle
Accessibility None
Porch Deck(s)
Garage N
Building
Lot Description Backs - Open Common Area, Backs to Trees, Landscaping, Level
Story 3
Sewer Public Sewer
Water Public
Architectural Style Colonial
Level or Stories 3
Additional Building Above Grade, Below Grade
New Construction N
Schools
Elementary Schools Pinewood
Middle Schools Ridgely
High Schools Dulaney
School District Baltimore County Public Schools
Others
HOA Fee Include Common Area Maintenance,Management,Snow Removal
Senior Community No
Tax ID 04081800007954
Ownership Fee Simple
SqFt Source Assessor
Acceptable Financing Cash, Conventional, FHA, VA
Horse Property N
Listing Terms Cash, Conventional, FHA, VA
Financing Cash,Conventional,FHA,VA
Special Listing Condition Standard
Read Less Info
Want to know what your home might be worth? Contact us for a FREE valuation!

Our team is ready to help you sell your home for the highest possible price ASAP

Bought with Amelia A Adams • Long & Foster Real Estate, Inc.

Find out why customers are choosing LPT Realty to meet their real estate needs






