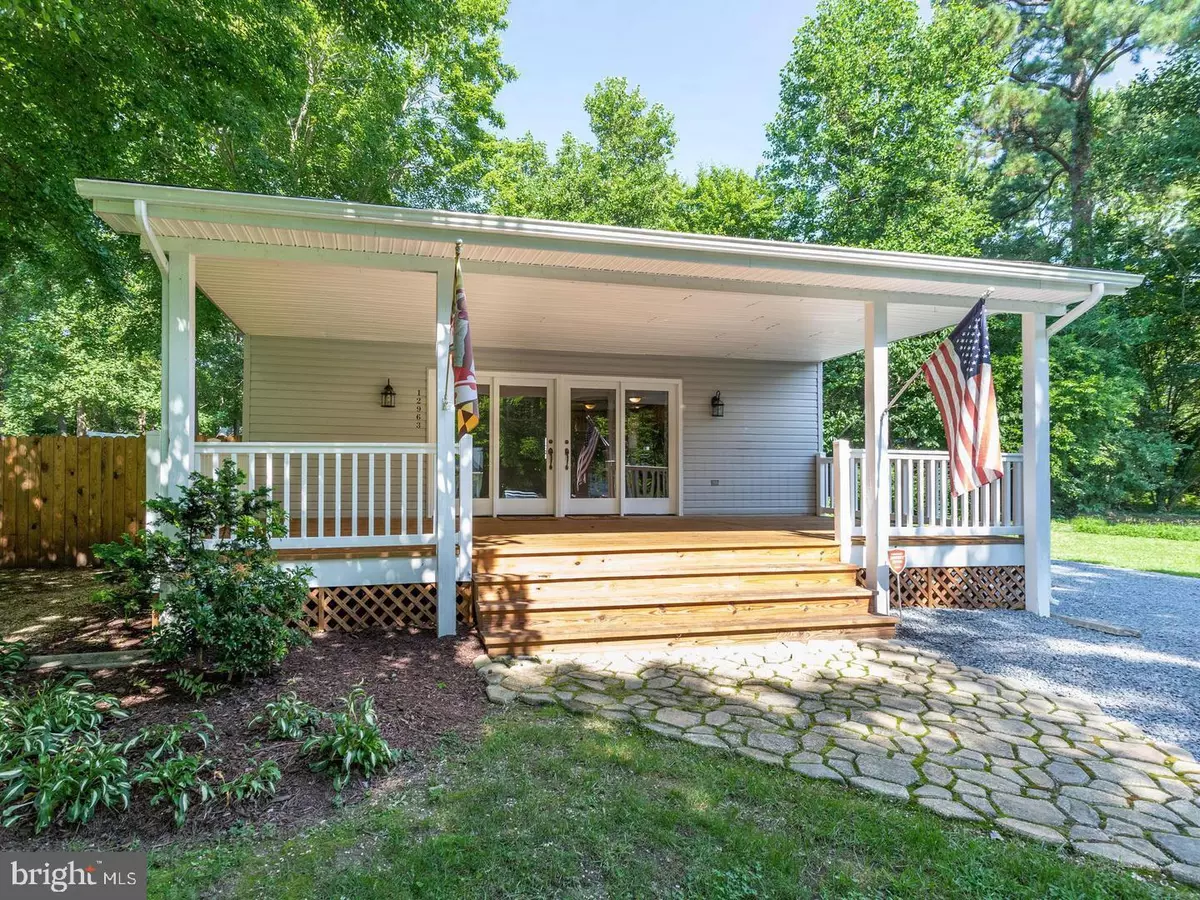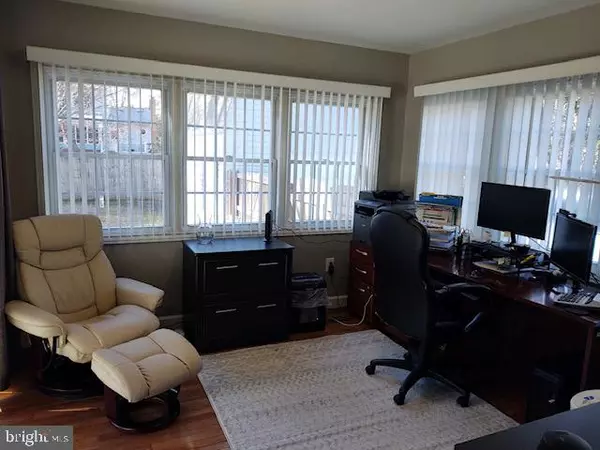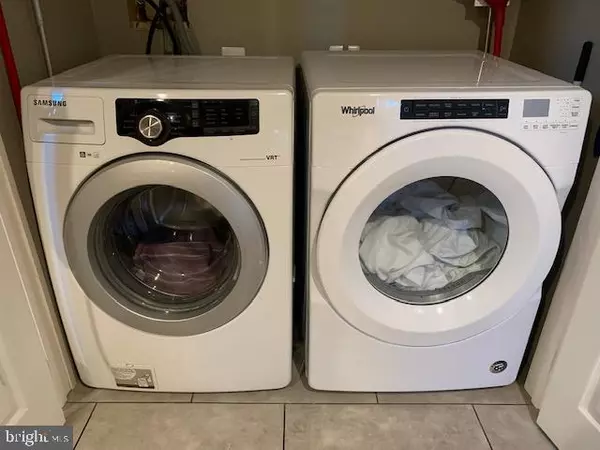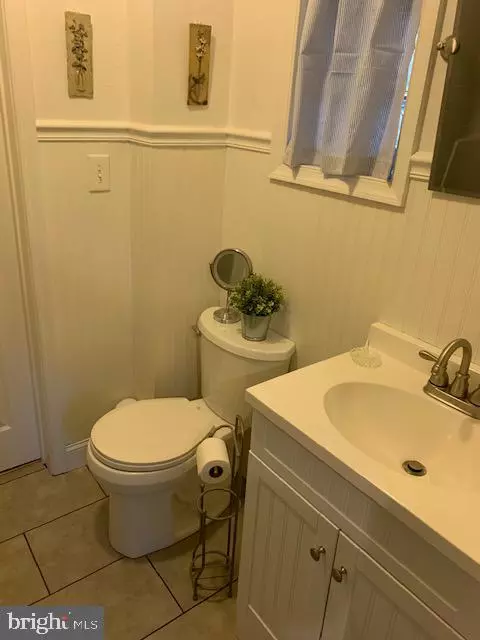$310,000
$299,900
3.4%For more information regarding the value of a property, please contact us for a free consultation.
3 Beds
2 Baths
1,324 SqFt
SOLD DATE : 03/29/2021
Key Details
Sold Price $310,000
Property Type Single Family Home
Sub Type Detached
Listing Status Sold
Purchase Type For Sale
Square Footage 1,324 sqft
Price per Sqft $234
Subdivision Drum Point
MLS Listing ID MDCA181010
Sold Date 03/29/21
Style Cape Cod
Bedrooms 3
Full Baths 2
HOA Fees $12/ann
HOA Y/N Y
Abv Grd Liv Area 1,324
Originating Board BRIGHT
Year Built 1987
Annual Tax Amount $2,706
Tax Year 2021
Lot Size 10,018 Sqft
Acres 0.23
Property Description
Character abounds this updated Cape Cod. If you like fresh air, this home has excellent outdoor spaces. The huge shaded front porch will be the setting for family meals and late evenings enjoying the open landscape of the neighborhood. Out back you have an upper screened porch off the bedrooms and covered porch below. The fenced back yard is great for kids, pets and entertaining around the fire pit. Kitchen has maple cabinets & stainless steel appliances. You'll love the upstairs master suite with it's private deck and the hickory floors are beautiful. The garage has plenty of attic storage and is set up as a workshop with plenty of cabinets for all your projects. You won't want to leave this wonderful property.
Location
State MD
County Calvert
Zoning R
Direction South
Rooms
Main Level Bedrooms 1
Interior
Hot Water Electric
Heating Heat Pump(s)
Cooling Heat Pump(s)
Heat Source Electric
Exterior
Garage Additional Storage Area, Garage - Front Entry, Garage Door Opener, Oversized
Garage Spaces 11.0
Water Access Y
View Garden/Lawn
Roof Type Architectural Shingle
Accessibility None
Total Parking Spaces 11
Garage Y
Building
Lot Description Level, Rear Yard, Front Yard
Story 2
Foundation Block
Sewer On Site Septic
Water Well
Architectural Style Cape Cod
Level or Stories 2
Additional Building Above Grade, Below Grade
New Construction N
Schools
Elementary Schools Mutual
Middle Schools Southern
High Schools Patuxent
School District Calvert County Public Schools
Others
Senior Community No
Tax ID 0501067141
Ownership Fee Simple
SqFt Source Estimated
Special Listing Condition Standard
Read Less Info
Want to know what your home might be worth? Contact us for a FREE valuation!

Our team is ready to help you sell your home for the highest possible price ASAP

Bought with Nichole Threatt • RE/MAX One

Find out why customers are choosing LPT Realty to meet their real estate needs






