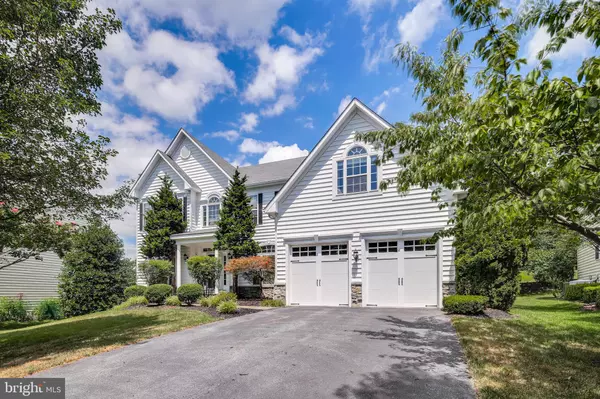$850,000
$850,000
For more information regarding the value of a property, please contact us for a free consultation.
4 Beds
4 Baths
4,570 SqFt
SOLD DATE : 09/08/2020
Key Details
Sold Price $850,000
Property Type Single Family Home
Sub Type Detached
Listing Status Sold
Purchase Type For Sale
Square Footage 4,570 sqft
Price per Sqft $185
Subdivision Waverly Woods
MLS Listing ID MDHW282982
Sold Date 09/08/20
Style Colonial
Bedrooms 4
Full Baths 3
Half Baths 1
HOA Fees $47/qua
HOA Y/N Y
Abv Grd Liv Area 3,699
Originating Board BRIGHT
Year Built 2001
Annual Tax Amount $10,622
Tax Year 2019
Lot Size 0.334 Acres
Acres 0.33
Property Description
This Immaculate 4 BD & 3.5 BA Colonial w/ Attached 2-Car Garage is an Absolute Gem in Sought After Waverly Woods! Walk-Up the Stone Walkway to a Covered Front Porch & Enter the Two Story Foyer to Find Gleaming Hardwood Floors that Can Be Found Throughout Most of the Main Level. Host Your Evening Dinner Parties in the Formal Dining Room w/ Appointed Picture Box & Crown Moldings that Opens to the Gourmet Eat-In Kitchen. This Pristine Completely Remodeled Kitchen is Fully Equipped w/ a Breakfast Bar, Backsplash, Sparkling Granite Countertops, Sleek Stainless Steel High End Appliances, Double Wall Ovens w/ a Warming Drawer, Six Burner Range, Elegant Pendant Lighting, Custom Pull Outs, Storage Options, Walk-In Pantry, & Ample Room For Your Morning Breakfast Table, This Kitchen Has Everything You Need! Walk out the Sliders to the Rear Trex Deck & Stamped Concrete Patio, the Perfect Place to Relax and Grill. Entertain Family & Friends From the Lofty 2 Story Family Room w/ New Carpet, Gas Fireplace & Large Windows, Allowing Tons of Natural Sunlight to Filter Throughout! The Adjoining Room w/ French Doors Opens to Your Personal Office (Wired for FIOS), Or Can Be Used as A Play Room or Bonus Rm. An Inviting Living Rm w/ Crown Molding, Powder Rm, & Laundry Room Complete the Main Level. Continue up the Dual Staircase to Find a Massive Owners Suite that Features Vaulted Ceilings, a Sitting Room & Large Walk-In Closet w/ Attached Bath. This Spa Like Retreat Includes Heated Floors, a Soaking Tub, Double Sinks, & Large Glass Enclosed Stand Up Shower w/ Stone Flooring. Three Additional Bedrooms & A Full Bath w/ Double Sinks & Shower/Tub Combo Round-Out the Upstairs. The Lower Is Fully Finished & Boasts a Huge Recreation Room w/ Bose Surround Sound, Exercise Room, & Full Bath. All of This Plus, This Gorgeous Lot Backs to the Waverly Woods Golf Course! Don't Miss! This one Won't Last Long!
Location
State MD
County Howard
Zoning R20
Rooms
Other Rooms Living Room, Dining Room, Primary Bedroom, Bedroom 3, Bedroom 4, Kitchen, Family Room, Foyer, 2nd Stry Fam Ovrlk, Exercise Room, Laundry, Office, Recreation Room, Bathroom 2, Primary Bathroom, Full Bath, Half Bath
Basement Daylight, Partial, Full, Fully Finished, Improved, Outside Entrance, Rear Entrance, Walkout Stairs
Interior
Interior Features Attic, Breakfast Area, Chair Railings, Crown Moldings, Dining Area, Double/Dual Staircase, Family Room Off Kitchen, Floor Plan - Traditional, Kitchen - Island, Kitchen - Table Space, Primary Bath(s), Upgraded Countertops, Wood Floors
Hot Water Natural Gas
Heating Forced Air
Cooling Ceiling Fan(s), Central A/C
Flooring Ceramic Tile, Hardwood, Carpet, Stone
Fireplaces Number 1
Fireplaces Type Fireplace - Glass Doors, Gas/Propane
Equipment Cooktop, Dishwasher, Disposal, Dryer, Microwave, Oven - Double, Oven - Wall, Range Hood, Refrigerator, Washer
Fireplace Y
Appliance Cooktop, Dishwasher, Disposal, Dryer, Microwave, Oven - Double, Oven - Wall, Range Hood, Refrigerator, Washer
Heat Source Natural Gas
Exterior
Exterior Feature Deck(s), Patio(s), Porch(es)
Parking Features Garage - Front Entry
Garage Spaces 2.0
Amenities Available Golf Club, Jog/Walk Path, Pool - Outdoor
Water Access N
View Golf Course, Trees/Woods
Roof Type Composite
Accessibility None
Porch Deck(s), Patio(s), Porch(es)
Attached Garage 2
Total Parking Spaces 2
Garage Y
Building
Lot Description Cul-de-sac, Landscaping
Story 2
Sewer Public Sewer
Water Public
Architectural Style Colonial
Level or Stories 2
Additional Building Above Grade, Below Grade
Structure Type 2 Story Ceilings,9'+ Ceilings,Vaulted Ceilings
New Construction N
Schools
Elementary Schools Waverly
Middle Schools Mount View
High Schools Marriotts Ridge
School District Howard County Public School System
Others
HOA Fee Include Pool(s)
Senior Community No
Tax ID 1403321215
Ownership Fee Simple
SqFt Source Assessor
Security Features Security System
Special Listing Condition Standard
Read Less Info
Want to know what your home might be worth? Contact us for a FREE valuation!

Our team is ready to help you sell your home for the highest possible price ASAP

Bought with Stacey Allen • Keller Williams Integrity

Find out why customers are choosing LPT Realty to meet their real estate needs






