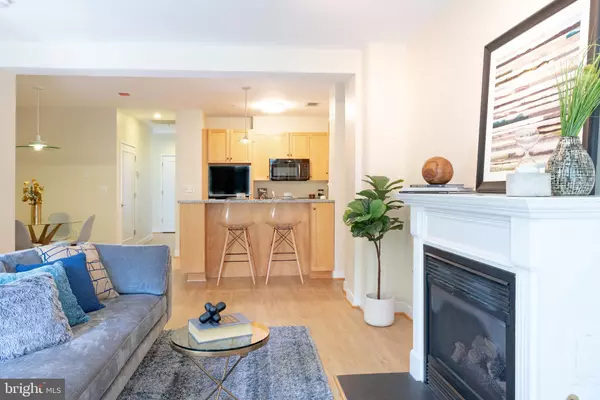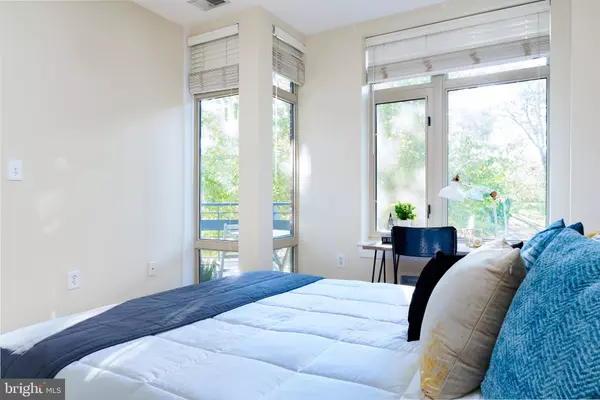$590,000
$594,000
0.7%For more information regarding the value of a property, please contact us for a free consultation.
2 Beds
1 Bath
990 SqFt
SOLD DATE : 11/18/2020
Key Details
Sold Price $590,000
Property Type Condo
Sub Type Condo/Co-op
Listing Status Sold
Purchase Type For Sale
Square Footage 990 sqft
Price per Sqft $595
Subdivision Forest Hills
MLS Listing ID DCDC495406
Sold Date 11/18/20
Style Contemporary
Bedrooms 2
Full Baths 1
Condo Fees $518/mo
HOA Y/N N
Abv Grd Liv Area 990
Originating Board BRIGHT
Year Built 1999
Annual Tax Amount $3,671
Tax Year 2019
Property Description
Located in the desirable Forest Hills area, this gorgeous two-bed, one-bath condo is sure to please, boasting urban convenience alongside modern comfort. Flooded with brilliant natural light, the open living area presents the ideal space for comfortable living with recently installed new floors and a stunning gas fireplace with mantel, ideal to cozy up to in the winter months. The gourmet kitchen is sure to draw out your inner chef, complete with recently updated appliances and granite counters. Off the sun-lit living room, the master bedroom exudes comfort and privacy, with a a nook ideally suited to a home office. The private balcony overlooks Connecticut Ave and makes the transition from indoor to outdoor entertaining a breeze. The rear entrance has a ramp leading directly from the assigned parking space to the building making it very unique and accessible. In an ideal building, only minutes from Van Ness and Cleveland Park metros, with low monthly dues and a pet-friendly policy, this home has it all!
Location
State DC
County Washington
Zoning RA-4
Rooms
Main Level Bedrooms 2
Interior
Hot Water Electric
Heating Heat Pump(s), Central
Cooling Heat Pump(s), Central A/C
Equipment Built-In Microwave, Built-In Range, Cooktop, Dishwasher, Icemaker, Oven - Single, Refrigerator, Washer/Dryer Stacked
Appliance Built-In Microwave, Built-In Range, Cooktop, Dishwasher, Icemaker, Oven - Single, Refrigerator, Washer/Dryer Stacked
Heat Source Electric
Exterior
Parking On Site 1
Amenities Available Security, Elevator
Waterfront N
Water Access N
Accessibility Chairlift
Garage N
Building
Story 1
Unit Features Mid-Rise 5 - 8 Floors
Sewer Public Sewer
Water Public
Architectural Style Contemporary
Level or Stories 1
Additional Building Above Grade, Below Grade
New Construction N
Schools
Elementary Schools Hearst
Middle Schools Deal
High Schools Jackson-Reed
School District District Of Columbia Public Schools
Others
HOA Fee Include Sewer,Gas,Common Area Maintenance,Management,Reserve Funds,Snow Removal,Trash,Water
Senior Community No
Tax ID 2235//2008
Ownership Condominium
Security Features Exterior Cameras,Intercom,Main Entrance Lock,Smoke Detector
Special Listing Condition Standard
Read Less Info
Want to know what your home might be worth? Contact us for a FREE valuation!

Our team is ready to help you sell your home for the highest possible price ASAP

Bought with Philip Sturm • Evers & Co. Real Estate, A Long & Foster Company

Find out why customers are choosing LPT Realty to meet their real estate needs






