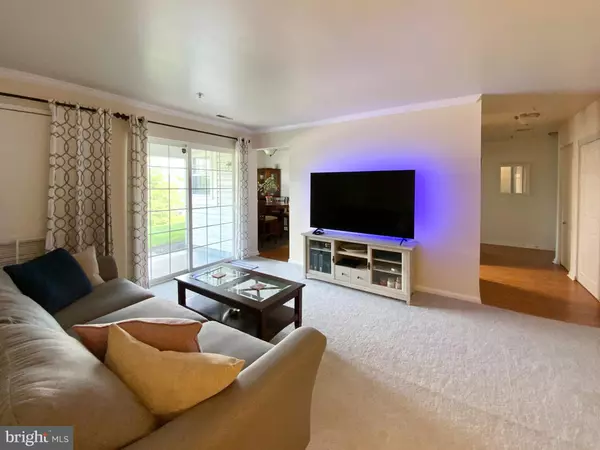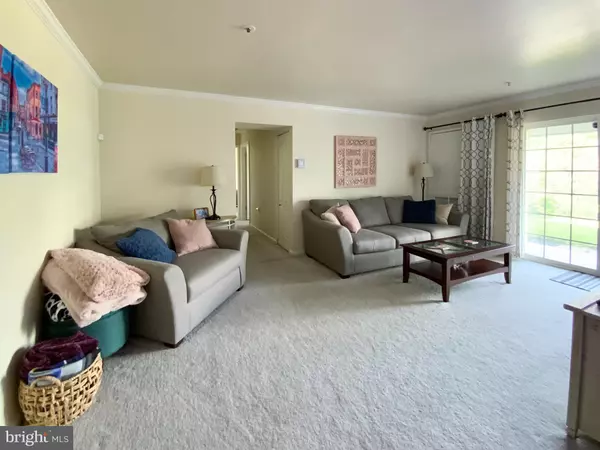$278,500
$265,000
5.1%For more information regarding the value of a property, please contact us for a free consultation.
3 Beds
2 Baths
1,073 SqFt
SOLD DATE : 08/15/2022
Key Details
Sold Price $278,500
Property Type Condo
Sub Type Condo/Co-op
Listing Status Sold
Purchase Type For Sale
Square Footage 1,073 sqft
Price per Sqft $259
Subdivision Montgomery Run
MLS Listing ID MDHW2018354
Sold Date 08/15/22
Style Unit/Flat
Bedrooms 3
Full Baths 2
Condo Fees $325/mo
HOA Y/N N
Abv Grd Liv Area 1,073
Originating Board BRIGHT
Year Built 1988
Annual Tax Amount $3,187
Tax Year 2021
Property Description
Beautiful highly sought-after ground floor 3 bedroom unit on back of building. Walk out patio backs to open space. Community pool and guesthouse one block from patio. Newly painted kitchen and 3rd bedroom/office. Kitchen features all stainless steel appliances replaced within 0-3 years including washer/dryer (3 months), Refrigerator and dishwasher 2021, microware, sink/fixtures, garbage disposal, oven/stove top 2020. New double pane windows throughout 2019. Granite kitchen countertops 2018. Primary bath includes large walk-in closet. New shelving and closet doors throughout. Assigned parking directly in front of building entrance with ample guest parking. Very private and secure neighborhood, convenient to shopping, entertainment, dining, and parks. Assumable FHA Loan with a 2.2% interest rate!!!
Location
State MD
County Howard
Zoning RSA8
Rooms
Main Level Bedrooms 3
Interior
Interior Features Air Filter System, Carpet, Chair Railings, Crown Moldings, Dining Area, Family Room Off Kitchen, Floor Plan - Open, Formal/Separate Dining Room, Kitchen - Gourmet, Pantry, Primary Bath(s), Sprinkler System, Walk-in Closet(s), Window Treatments
Hot Water Electric
Heating Forced Air, Heat Pump(s)
Cooling Central A/C, Heat Pump(s), Programmable Thermostat
Equipment Built-In Microwave, Built-In Range, Cooktop, Cooktop - Down Draft, Dishwasher, Disposal, Dryer - Electric, Dryer - Front Loading, Energy Efficient Appliances, ENERGY STAR Clothes Washer, ENERGY STAR Dishwasher, ENERGY STAR Refrigerator, Exhaust Fan, Icemaker, Oven/Range - Electric, Refrigerator, Stainless Steel Appliances, Stove, Surface Unit, Washer - Front Loading, Washer/Dryer Stacked, Water Heater
Fireplace N
Appliance Built-In Microwave, Built-In Range, Cooktop, Cooktop - Down Draft, Dishwasher, Disposal, Dryer - Electric, Dryer - Front Loading, Energy Efficient Appliances, ENERGY STAR Clothes Washer, ENERGY STAR Dishwasher, ENERGY STAR Refrigerator, Exhaust Fan, Icemaker, Oven/Range - Electric, Refrigerator, Stainless Steel Appliances, Stove, Surface Unit, Washer - Front Loading, Washer/Dryer Stacked, Water Heater
Heat Source Electric
Exterior
Parking On Site 1
Amenities Available Club House, Jog/Walk Path, Picnic Area, Pool - Outdoor, Reserved/Assigned Parking, Swimming Pool, Tot Lots/Playground
Water Access N
Accessibility 32\"+ wide Doors
Garage N
Building
Story 1
Unit Features Garden 1 - 4 Floors
Sewer Public Sewer
Water Public
Architectural Style Unit/Flat
Level or Stories 1
Additional Building Above Grade, Below Grade
New Construction N
Schools
Elementary Schools Ilchester
Middle Schools Mayfield Woods
High Schools Long Reach
School District Howard County Public School System
Others
Pets Allowed Y
HOA Fee Include All Ground Fee,Common Area Maintenance,Ext Bldg Maint,Lawn Care Front,Lawn Care Rear,Lawn Care Side,Lawn Maintenance,Management,Pool(s),Road Maintenance,Snow Removal,Trash
Senior Community No
Tax ID 1401221884
Ownership Condominium
Special Listing Condition Standard
Pets Allowed No Pet Restrictions
Read Less Info
Want to know what your home might be worth? Contact us for a FREE valuation!

Our team is ready to help you sell your home for the highest possible price ASAP

Bought with Tina Cadden Jenkins • Long & Foster Real Estate, Inc.

Find out why customers are choosing LPT Realty to meet their real estate needs






