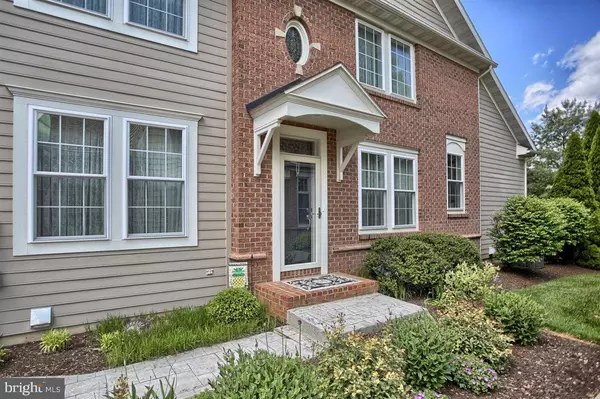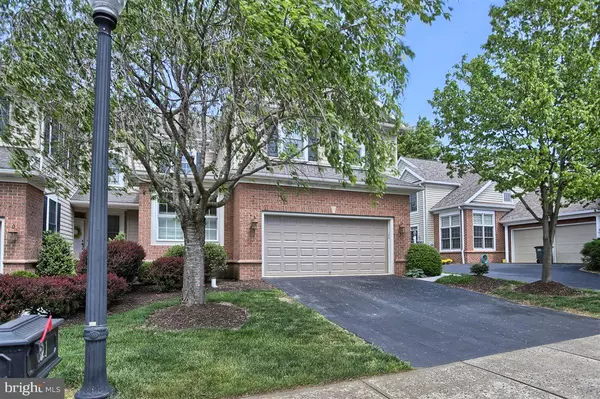$599,999
$599,900
For more information regarding the value of a property, please contact us for a free consultation.
2 Beds
4 Baths
2,872 SqFt
SOLD DATE : 07/16/2021
Key Details
Sold Price $599,999
Property Type Condo
Sub Type Condo/Co-op
Listing Status Sold
Purchase Type For Sale
Square Footage 2,872 sqft
Price per Sqft $208
Subdivision Bent Creek
MLS Listing ID PALA182086
Sold Date 07/16/21
Style Traditional
Bedrooms 2
Full Baths 3
Half Baths 1
Condo Fees $450/mo
HOA Fees $151/qua
HOA Y/N Y
Abv Grd Liv Area 2,872
Originating Board BRIGHT
Year Built 2004
Annual Tax Amount $7,731
Tax Year 2020
Property Description
Luxurious townhome located in the Northfield 2 section of Bent Creek Country Club. This home is truly AMAZING and includes a ton of upgrades. Each room is unique and stunning to the eye. The living room and dining room have porcelain tile floors with beautiful floor-to-ceiling window treatments. The living room has a lighted tray ceiling and the dining room has a vaulted ceiling with a large crystal chandelier that works on a remote system to lower and raise when it is time to change a bulb or clean the glass. The gourmet kitchen is beyond gorgeous! This room has Viking, Sub Zero and Miele SS appliances. There is a gas cooktop, a dual fuel double wall oven, built-in microwave, wine cooler, spacious island and lots of cabinetry. The kitchen provides access to a private large trex deck located in the rear of the home with a retractable awning. The Primary Bedroom has wood floors, a ceiling fan, and a lighted tray ceiling. There is also a roomy walk-in closet for all of your clothing items. The Primary Bathroom includes a whirlpool soaking and air tub along with a separate tiled shower along with 3 shower heads and body sprays. There is a half bathroom with marble tile floors and ceramic tile/venetian plaster walls . The main floor also includes a nice sized laundry room and an attached 2 car garage with extra storage space. The upper level of the home includes a family room with cherry wood floors and a ceiling fan, a large bedroom with cherry wood floors and a ceiling fan, a full bathroom with a tub shower and tile floors, a game/billiard room with cherry floors along with an additional walk-in closet and a cedar lined storage closet for extra storage space. The lower level of the home is STUNNING! As you walk down the staircase, you enter into a marble dance floor area with a disco lighting system and a large mirrored wall. A comfortable family room with tile marble floors and a large gas fireplace with custom built-ins and a ceiling fan. The movie theater/media room is SPECTACULAR! Watch your favorite movie or show in the custom WeeBee theater room which includes a full surround system and a central racking system that stores all of the media components. There is a gym room with a ceiling fan, another full bathroom with a tub shower and Corian countertops along with a spacious office room. Additional amenities to this home includes NEW replacement windows, solid maple doors, rounded corners on the interior walls, crown molding throughout, a 3 zoned heating and cooling system, gas heat, central A/C, forced air heat, a NEW gas hot water heater, sump pump, central vacuum system, steam injection humidifier system and an attached 2 car garage. This home is a Carlino Building with hardyplank and brick on the outside of the residence. If you choose to join Bent Creek Country Club, you have the option of attaining a golf membership, a pool membership and/or tennis club membership. This home has SO MUCH TO OFFER its new owner(s). You will be highly impressed as you walk through each level of the home! Who wouldn't want to live in the lap of luxury with tons of amenities???? Make an appointment to view this METICULOUSLY MAINTAINED home today!
Location
State PA
County Lancaster
Area Manheim Twp (10539)
Zoning RESIDENTIAL
Rooms
Other Rooms Living Room, Dining Room, Primary Bedroom, Bedroom 2, Kitchen, Game Room, Family Room, Exercise Room, Laundry, Other, Office, Storage Room, Media Room, Bathroom 2, Bathroom 3, Primary Bathroom, Half Bath
Basement Connecting Stairway, Full, Fully Finished, Heated, Improved, Interior Access, Space For Rooms, Sump Pump, Water Proofing System
Main Level Bedrooms 1
Interior
Interior Features Breakfast Area, Ceiling Fan(s), Central Vacuum, Combination Dining/Living, Crown Moldings, Entry Level Bedroom, Floor Plan - Traditional, Kitchen - Gourmet, Kitchen - Island, Pantry, Soaking Tub, Stain/Lead Glass, Store/Office, Tub Shower, Upgraded Countertops, Walk-in Closet(s), Water Treat System, WhirlPool/HotTub, Window Treatments, Wood Floors
Hot Water Natural Gas
Heating Forced Air
Cooling Central A/C
Flooring Carpet, Ceramic Tile, Hardwood, Marble, Tile/Brick, Wood
Fireplaces Number 1
Fireplaces Type Fireplace - Glass Doors, Gas/Propane, Mantel(s), Screen, Other
Equipment Built-In Microwave, Central Vacuum, Cooktop, Dishwasher, Disposal, Oven - Double, Oven - Wall, Refrigerator, Stainless Steel Appliances, Oven/Range - Gas, Oven/Range - Electric
Furnishings No
Fireplace Y
Window Features Replacement
Appliance Built-In Microwave, Central Vacuum, Cooktop, Dishwasher, Disposal, Oven - Double, Oven - Wall, Refrigerator, Stainless Steel Appliances, Oven/Range - Gas, Oven/Range - Electric
Heat Source Natural Gas
Laundry Hookup, Main Floor
Exterior
Exterior Feature Deck(s)
Garage Additional Storage Area, Garage - Front Entry, Garage Door Opener, Inside Access
Garage Spaces 6.0
Utilities Available Cable TV Available
Amenities Available None
Water Access N
View Garden/Lawn
Roof Type Pitched,Composite,Shingle
Accessibility None
Porch Deck(s)
Attached Garage 2
Total Parking Spaces 6
Garage Y
Building
Lot Description Landscaping, Level, Private, Rear Yard, Road Frontage, SideYard(s)
Story 2
Sewer Public Sewer
Water Public
Architectural Style Traditional
Level or Stories 2
Additional Building Above Grade, Below Grade
New Construction N
Schools
Middle Schools Manheim Township
High Schools Manheim Township
School District Manheim Township
Others
HOA Fee Include Common Area Maintenance,Ext Bldg Maint,Security Gate,Snow Removal,Lawn Maintenance,Road Maintenance,Trash,Water
Senior Community No
Tax ID 390-19312-1-0273
Ownership Condominium
Security Features Security Gate,Smoke Detector,Carbon Monoxide Detector(s),24 hour security
Acceptable Financing Cash, Conventional
Horse Property N
Listing Terms Cash, Conventional
Financing Cash,Conventional
Special Listing Condition Standard
Read Less Info
Want to know what your home might be worth? Contact us for a FREE valuation!

Our team is ready to help you sell your home for the highest possible price ASAP

Bought with Zachary Wayne Trimble • Berkshire Hathaway HomeServices Homesale Realty

Find out why customers are choosing LPT Realty to meet their real estate needs






