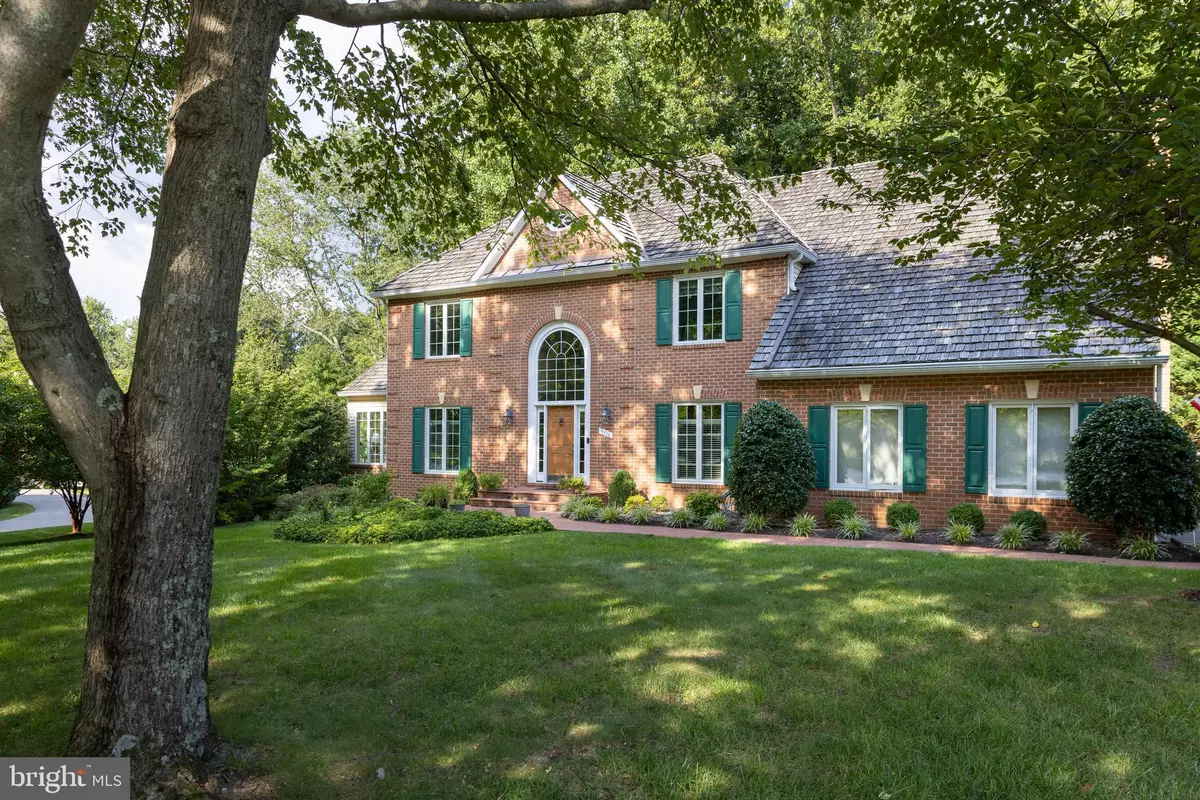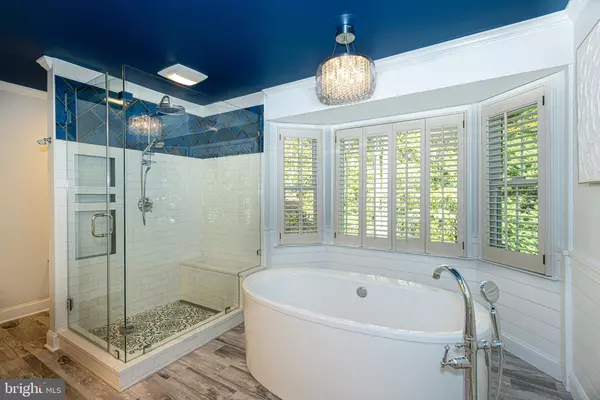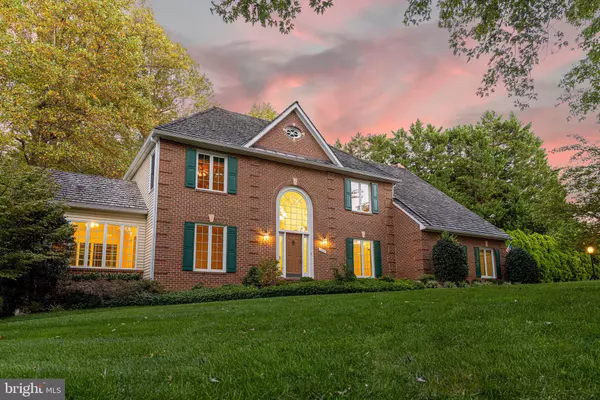$1,260,000
$1,209,000
4.2%For more information regarding the value of a property, please contact us for a free consultation.
4 Beds
4 Baths
4,842 SqFt
SOLD DATE : 11/15/2022
Key Details
Sold Price $1,260,000
Property Type Single Family Home
Sub Type Detached
Listing Status Sold
Purchase Type For Sale
Square Footage 4,842 sqft
Price per Sqft $260
Subdivision South Run
MLS Listing ID VAFX2096090
Sold Date 11/15/22
Style Colonial
Bedrooms 4
Full Baths 3
Half Baths 1
HOA Fees $110/qua
HOA Y/N Y
Abv Grd Liv Area 3,352
Originating Board BRIGHT
Year Built 1987
Annual Tax Amount $11,968
Tax Year 2022
Lot Size 0.609 Acres
Acres 0.61
Property Description
*** AGENTS PLEASE READ UNDER AGENT REMARKS -- DO NOT DELAY IN VIEWING *** This elegant & fully updated South Run home awaits a new owner. The stunning updates in the kitchen & bathrooms of this home will ”take-your-breathe-away"! This home is located on a .61 of an acre lot. It is on a quiet corner of a short cul-de-sac in the prestigious South Run neighborhood. Not only does the home boast designer updates throughout but the open concept floorplan makes for super convenient living. Step into the large 2 story foyer & you quickly realize when you enter that there is no carpet within sight on the entire main floor. A large first floor office is to the right, to the left is a sunny living room & further access into a wonderful 4 seasons room / optional 2nd office with 3 walls of large windows & a palladium window flooding this peaceful retreat with light! On this level is also a large dining room perfect to host those upcoming holiday dinners. But the special part of this home - the heartbeat of a home - is the stunning updated kitchen, boasting a gas cooktop, multiple ovens, updated fridge & custom storage cabinetry & easy sight lines to the bright family room with a lovely wall of windows with transoms above them too. It is from here that you can step onto the spacious Trex deck & out onto the fully fenced in large grassy level backyard! Note that not only is the backyard perfectly & peacefully secluded & fully fenced but the 6 zoned Underground sprinkler system maintains its lushness. This backyard is perfect for pets & play! On this main floor is also a custom half bath & access into the large side load garage. Upstairs is the convenient laundry area along with 3 large bedrooms & the spacious master suite. This master suite boasts two large walk-in closets along with an easy access extra storage area & its own special fireplace! The master bathroom is truly a SPA! Think the latest updated tile, shiplap walls, custom gray cabinetry, a chandelier, a large shower & a stand alone tub. Simply divine! The hall bathroom also has unique designer updates here too with custom updated tile & cabinetry. A fully finished walk-out basement completes this home. A wet bar with a fridge, microwave & wine cooler make this into yet another entertaining area of the home. The basement has a very open floorplan yet accommodates some separation with a second large room accessed through glass French doors. A fully updated full bathroom is also on this level along with a finished storage room too. 2 new furnace help ensure years of maintenance-free living. Also all windows & exterior doors in this home are top-of-the-line Andersen or Thompson Creek! The purchase of this home brings you into the award winning Blue Ribbon elementary school of Sangster along with the highly acclaimed Lake Braddock Secondary School. Enjoy living in a community which is intersected by a myriad of walking & cycling trails with 1/2 mile easy access to the popular 888 acre Burke Lake Park & a community which fully embraces & enjoys its large community pool, tennis courts, tot-lot & active community events! This home also has extremely convenient commuter options into DC, Fort Belvoir & the surrounding areas with the easy access to the Fairfax County Parkway & the #395 & #95 freeways. The blue & orange line Metros, Commuter lots & multiple VRE stations also make this a sought after location!
Location
State VA
County Fairfax
Zoning 110
Direction West
Rooms
Other Rooms Living Room, Dining Room, Primary Bedroom, Bedroom 2, Bedroom 3, Bedroom 4, Kitchen, Game Room, Family Room, Foyer, Sun/Florida Room, Laundry, Office, Recreation Room, Storage Room, Bathroom 2, Bathroom 3, Primary Bathroom, Half Bath
Basement Daylight, Full, Fully Finished, Walkout Level, Windows
Interior
Interior Features Built-Ins, Ceiling Fan(s), Chair Railings, Crown Moldings, Dining Area, Family Room Off Kitchen, Floor Plan - Open, Formal/Separate Dining Room, Kitchen - Gourmet, Kitchen - Island, Recessed Lighting, Primary Bath(s), Bathroom - Soaking Tub, Upgraded Countertops, Walk-in Closet(s), Wet/Dry Bar, Window Treatments, Wood Floors
Hot Water Natural Gas
Heating Central, Programmable Thermostat, Forced Air
Cooling Central A/C, Ceiling Fan(s), Programmable Thermostat, Zoned
Flooring Hardwood, Carpet, Tile/Brick
Fireplaces Number 2
Fireplaces Type Brick, Mantel(s), Wood
Equipment Cooktop, Dishwasher, Disposal, Dryer - Electric, Dryer - Front Loading, Energy Efficient Appliances, ENERGY STAR Clothes Washer, ENERGY STAR Dishwasher, ENERGY STAR Refrigerator, Exhaust Fan, Oven - Double, Oven - Self Cleaning, Oven - Wall, Refrigerator, Stainless Steel Appliances, Washer, Water Heater
Fireplace Y
Window Features Bay/Bow,Casement,Double Hung,Double Pane,Energy Efficient,ENERGY STAR Qualified,Insulated,Low-E,Palladian,Transom,Vinyl Clad,Wood Frame
Appliance Cooktop, Dishwasher, Disposal, Dryer - Electric, Dryer - Front Loading, Energy Efficient Appliances, ENERGY STAR Clothes Washer, ENERGY STAR Dishwasher, ENERGY STAR Refrigerator, Exhaust Fan, Oven - Double, Oven - Self Cleaning, Oven - Wall, Refrigerator, Stainless Steel Appliances, Washer, Water Heater
Heat Source Natural Gas
Laundry Upper Floor
Exterior
Garage Garage - Side Entry, Inside Access, Garage Door Opener
Garage Spaces 6.0
Fence Rear, Wire, Split Rail
Utilities Available Natural Gas Available, Under Ground
Amenities Available Basketball Courts, Bike Trail, Common Grounds, Jog/Walk Path, Picnic Area, Pier/Dock, Pool - Outdoor, Soccer Field, Swimming Pool, Tennis Courts, Tot Lots/Playground
Waterfront N
Water Access N
View Garden/Lawn
Roof Type Shake
Accessibility None
Attached Garage 2
Total Parking Spaces 6
Garage Y
Building
Lot Description Corner, Backs to Trees, Landscaping, Secluded
Story 3
Foundation Concrete Perimeter
Sewer Public Sewer
Water Public
Architectural Style Colonial
Level or Stories 3
Additional Building Above Grade, Below Grade
Structure Type Vaulted Ceilings
New Construction N
Schools
Elementary Schools Sangster
Middle Schools Lake Braddock Secondary School
High Schools Lake Braddock
School District Fairfax County Public Schools
Others
HOA Fee Include Common Area Maintenance,Management,Pool(s),Snow Removal,Trash
Senior Community No
Tax ID 0971 05040016
Ownership Fee Simple
SqFt Source Assessor
Security Features Smoke Detector,Carbon Monoxide Detector(s)
Special Listing Condition Standard
Read Less Info
Want to know what your home might be worth? Contact us for a FREE valuation!

Our team is ready to help you sell your home for the highest possible price ASAP

Bought with Bruce A Tyburski • RE/MAX Executives

Find out why customers are choosing LPT Realty to meet their real estate needs






