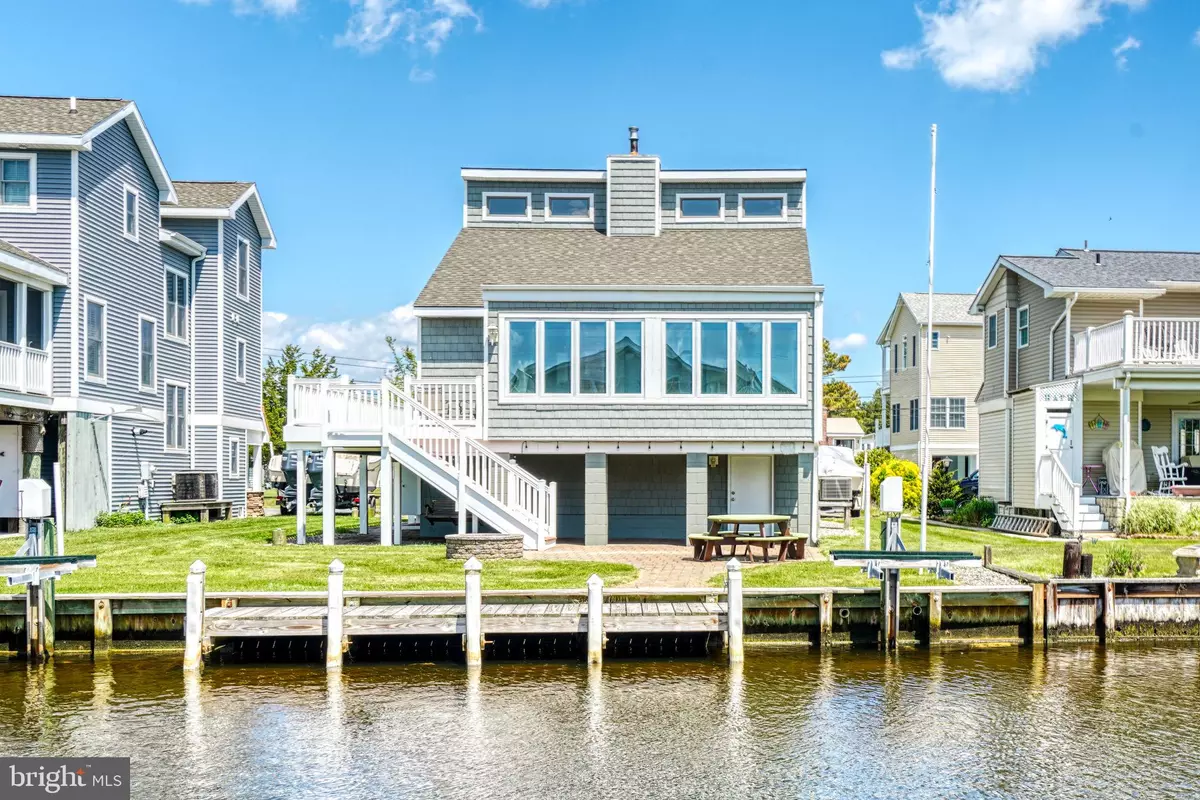$1,010,000
$885,000
14.1%For more information regarding the value of a property, please contact us for a free consultation.
4 Beds
2 Baths
1,935 SqFt
SOLD DATE : 06/10/2021
Key Details
Sold Price $1,010,000
Property Type Single Family Home
Sub Type Detached
Listing Status Sold
Purchase Type For Sale
Square Footage 1,935 sqft
Price per Sqft $521
Subdivision South Bethany Harbor
MLS Listing ID DESU181304
Sold Date 06/10/21
Style Coastal
Bedrooms 4
Full Baths 2
HOA Y/N N
Abv Grd Liv Area 1,935
Originating Board BRIGHT
Year Built 1984
Annual Tax Amount $616
Tax Year 2020
Lot Size 4,792 Sqft
Acres 0.11
Lot Dimensions 50.00 x 100.00
Property Description
Beautiful canal front home in South Bethany with lots of perks and upgrades! Perfect for the avid boater, this home offers 2 jet ski lifts, pier and lots of storage for all your boat and beach toys in the garage - a must if you have or want watercrafts of any kind! Inside you will find bamboo flooring with LG stainless steel appliances in the kitchen, 2 remodeled bathrooms, a sun room, gas fireplace and lots of ceiling fans! This home features lots of outdoor space as well - enjoy the summer nights around the fire pit or eat lunch at the picnic table! And what would a beach home be without an outside shower? Ideal for rinsing off after a day at the beach or coming off the bay! This home is turn key and ready to go for the summer!
Location
State DE
County Sussex
Area Baltimore Hundred (31001)
Zoning TN
Rooms
Other Rooms Storage Room
Main Level Bedrooms 2
Interior
Interior Features Carpet, Ceiling Fan(s), Combination Dining/Living, Floor Plan - Open, Spiral Staircase, Upgraded Countertops, Window Treatments, Wood Floors
Hot Water Electric
Heating Baseboard - Electric, Other
Cooling Heat Pump(s)
Flooring Carpet, Ceramic Tile, Bamboo
Fireplaces Type Gas/Propane
Equipment Dishwasher, Disposal, Dryer, Extra Refrigerator/Freezer, Microwave, Oven - Single, Refrigerator, Washer, Water Heater, Cooktop - Down Draft
Furnishings Yes
Fireplace Y
Appliance Dishwasher, Disposal, Dryer, Extra Refrigerator/Freezer, Microwave, Oven - Single, Refrigerator, Washer, Water Heater, Cooktop - Down Draft
Heat Source Electric, Natural Gas
Laundry Main Floor
Exterior
Garage Garage - Front Entry
Garage Spaces 2.0
Utilities Available Cable TV Available, Electric Available, Natural Gas Available, Water Available
Water Access Y
Water Access Desc Canoe/Kayak,Personal Watercraft (PWC)
View Canal
Roof Type Architectural Shingle
Street Surface Black Top
Accessibility >84\" Garage Door
Road Frontage City/County
Attached Garage 2
Total Parking Spaces 2
Garage Y
Building
Lot Description Bulkheaded
Story 3
Foundation Pilings
Sewer Public Sewer
Water Public
Architectural Style Coastal
Level or Stories 3
Additional Building Above Grade, Below Grade
Structure Type Dry Wall
New Construction N
Schools
Elementary Schools Lord Baltimore
Middle Schools Selbyville
High Schools Indian River
School District Indian River
Others
Pets Allowed Y
Senior Community No
Tax ID 134-17.19-148.00
Ownership Fee Simple
SqFt Source Assessor
Acceptable Financing Conventional, Cash
Listing Terms Conventional, Cash
Financing Conventional,Cash
Special Listing Condition Standard
Pets Description No Pet Restrictions
Read Less Info
Want to know what your home might be worth? Contact us for a FREE valuation!

Our team is ready to help you sell your home for the highest possible price ASAP

Bought with LESLIE KOPP • Long & Foster Real Estate, Inc.

Find out why customers are choosing LPT Realty to meet their real estate needs

