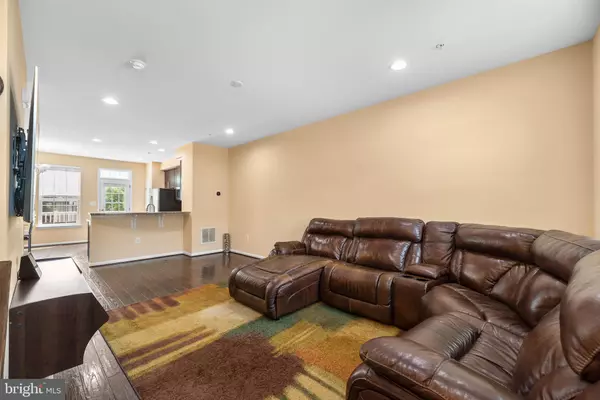$465,000
$475,000
2.1%For more information regarding the value of a property, please contact us for a free consultation.
4 Beds
5 Baths
1,938 SqFt
SOLD DATE : 10/06/2022
Key Details
Sold Price $465,000
Property Type Townhouse
Sub Type Interior Row/Townhouse
Listing Status Sold
Purchase Type For Sale
Square Footage 1,938 sqft
Price per Sqft $239
Subdivision Ellicott Crossing
MLS Listing ID MDHW2016634
Sold Date 10/06/22
Style Colonial
Bedrooms 4
Full Baths 4
Half Baths 1
HOA Fees $93/mo
HOA Y/N Y
Abv Grd Liv Area 1,538
Originating Board BRIGHT
Year Built 2015
Annual Tax Amount $5,776
Tax Year 2022
Lot Size 865 Sqft
Acres 0.02
Property Description
Step inside this 1,938 sqft townhome in Ellicott Crossing backing to trees and facing Northeast, to find gorgeous hardwoods spanning the main level, a trending color palette, a spacious living room, and a dining area joining the kitchen. Ready for the cook, the kitchen boasts granite counters, espresso cabinetry, stainless steel appliances, and an atrium door walkout to the deck. An owner's suite situated on the upper most level offers a tray ceiling, a wall of closets and a private bath. The lower level adds to the value presenting a rec room, a bedroom, and a full bath. This home faces North East, provides plenty of space, natural light, and a great location. Welcome to new memories!
Location
State MD
County Howard
Zoning MXD6
Rooms
Other Rooms Living Room, Primary Bedroom, Bedroom 2, Bedroom 3, Bedroom 4, Kitchen, Other, Recreation Room, Bathroom 2, Bathroom 3, Primary Bathroom, Half Bath
Basement Connecting Stairway, Full, Fully Finished, Heated, Improved, Interior Access, Sump Pump
Interior
Interior Features Attic, Built-Ins, Carpet, Ceiling Fan(s), Dining Area, Entry Level Bedroom, Floor Plan - Open, Primary Bath(s), Recessed Lighting, Skylight(s), Stall Shower, Walk-in Closet(s), Wood Floors
Hot Water Electric
Heating Forced Air, Programmable Thermostat
Cooling Central A/C, Programmable Thermostat, Zoned
Flooring Carpet, Hardwood, Laminated
Equipment Built-In Microwave, Dryer, Washer, Dishwasher, Exhaust Fan, Disposal, Refrigerator, Icemaker, Oven - Single, Oven/Range - Gas
Fireplace N
Window Features Double Pane
Appliance Built-In Microwave, Dryer, Washer, Dishwasher, Exhaust Fan, Disposal, Refrigerator, Icemaker, Oven - Single, Oven/Range - Gas
Heat Source Electric
Laundry Upper Floor
Exterior
Exterior Feature Deck(s)
Parking On Site 2
Water Access N
Roof Type Architectural Shingle
Accessibility None
Porch Deck(s)
Garage N
Building
Story 3
Foundation Other
Sewer Public Sewer
Water Public
Architectural Style Colonial
Level or Stories 3
Additional Building Above Grade, Below Grade
Structure Type 9'+ Ceilings,Dry Wall
New Construction N
Schools
Elementary Schools Northfield
Middle Schools Dunloggin
High Schools Centennial
School District Howard County Public School System
Others
Senior Community No
Tax ID 1402595594
Ownership Fee Simple
SqFt Source Assessor
Security Features Main Entrance Lock,Smoke Detector,Sprinkler System - Indoor
Acceptable Financing Cash, Conventional, FHA, VA
Listing Terms Cash, Conventional, FHA, VA
Financing Cash,Conventional,FHA,VA
Special Listing Condition Standard
Read Less Info
Want to know what your home might be worth? Contact us for a FREE valuation!

Our team is ready to help you sell your home for the highest possible price ASAP

Bought with VENKATESWARA RAO GURRAM • Samson Properties

Find out why customers are choosing LPT Realty to meet their real estate needs






