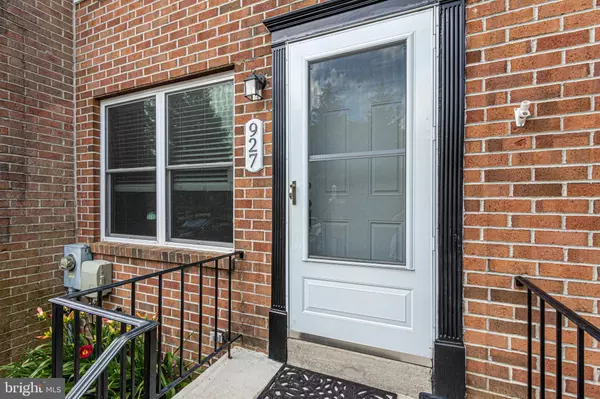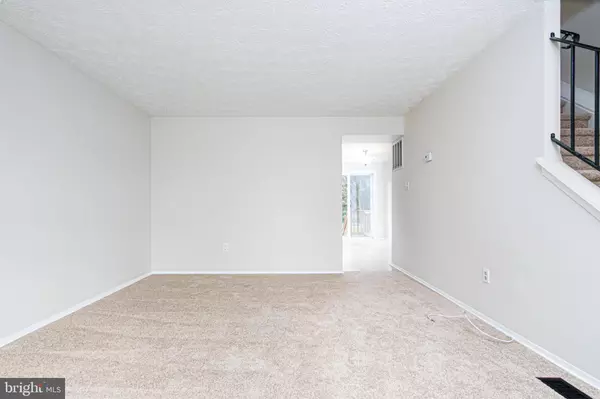$173,000
$173,000
For more information regarding the value of a property, please contact us for a free consultation.
2 Beds
1 Bath
1,210 SqFt
SOLD DATE : 08/04/2020
Key Details
Sold Price $173,000
Property Type Townhouse
Sub Type Interior Row/Townhouse
Listing Status Sold
Purchase Type For Sale
Square Footage 1,210 sqft
Price per Sqft $142
Subdivision Greenbrier Hills
MLS Listing ID MDHR248144
Sold Date 08/04/20
Style Traditional
Bedrooms 2
Full Baths 1
HOA Fees $60/mo
HOA Y/N Y
Abv Grd Liv Area 960
Originating Board BRIGHT
Year Built 1985
Annual Tax Amount $1,549
Tax Year 2019
Lot Size 485 Sqft
Acres 0.01
Property Description
Spacious and move-in ready brick front town with new windows and new roof in Greenbrier Hills! The new front porch and well-manicured gardens welcome you home with instant curb appeal. Enter into the spacious living room with fresh new carpet and interior paint. Bright natural light streams through the large front facing windows. Welcome closet exists at the foot of the stairs to the upper level. Eat in kitchen is situated in the rear of the home and features a breakfast nook, nice painted cabinets, and bold black appliances. Perfectly placed window over the sink looks out to the rear yard. Eat in table space includes and overhead light and slider to the rear deck. Large master bedroom sits in the front of the home and includes 2 windows and a large double door closet. Entry into shared full hall bath at master. 2nd bedroom is huge and sits in the back of the home with a ceiling fan, 2 double door closets, and 2 windows. Full hall bath includes a large vanity and tub/shower combo. The basement is mostly finished providing flexible space for stretching out. Laundry, storage, and rough in for bath exits. Rear yard includes mature trees for shade. NEW roof, NEW windows, NEW front porch! Fresh interior paint and carpet throughout! Sitting just minutes from downtown Bel Air shops and restaurants and close proximty to I-95 for easy commuting! This one is a MUST SEE! Schedule your tour TODAY!
Location
State MD
County Harford
Zoning R4
Rooms
Basement Interior Access, Partially Finished, Rough Bath Plumb
Interior
Interior Features Kitchen - Eat-In, Tub Shower, Attic, Breakfast Area, Carpet, Ceiling Fan(s), Dining Area, Kitchen - Table Space
Hot Water Electric
Heating Heat Pump(s)
Cooling Central A/C, Ceiling Fan(s)
Flooring Carpet
Equipment Dryer, Washer, Dishwasher, Exhaust Fan, Disposal, Refrigerator, Icemaker, Stove
Appliance Dryer, Washer, Dishwasher, Exhaust Fan, Disposal, Refrigerator, Icemaker, Stove
Heat Source Electric
Exterior
Exterior Feature Deck(s)
Water Access N
Accessibility None
Porch Deck(s)
Garage N
Building
Story 3
Sewer Public Sewer
Water Public
Architectural Style Traditional
Level or Stories 3
Additional Building Above Grade, Below Grade
New Construction N
Schools
Elementary Schools Prospect Mill
Middle Schools Southampton
High Schools C Milton Wright
School District Harford County Public Schools
Others
Senior Community No
Tax ID 1303165116
Ownership Fee Simple
SqFt Source Assessor
Special Listing Condition Standard
Read Less Info
Want to know what your home might be worth? Contact us for a FREE valuation!

Our team is ready to help you sell your home for the highest possible price ASAP

Bought with Lee R. Tessier • Tessier Real Estate

Find out why customers are choosing LPT Realty to meet their real estate needs






