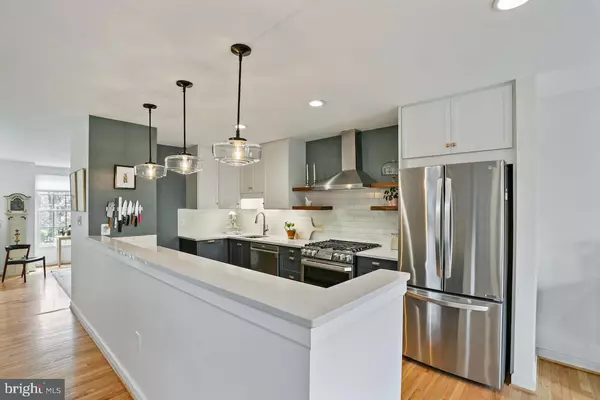$616,000
$550,000
12.0%For more information regarding the value of a property, please contact us for a free consultation.
3 Beds
4 Baths
2,034 SqFt
SOLD DATE : 05/20/2022
Key Details
Sold Price $616,000
Property Type Townhouse
Sub Type End of Row/Townhouse
Listing Status Sold
Purchase Type For Sale
Square Footage 2,034 sqft
Price per Sqft $302
Subdivision Drymill
MLS Listing ID VALO2024142
Sold Date 05/20/22
Style Victorian
Bedrooms 3
Full Baths 2
Half Baths 2
HOA Fees $83/mo
HOA Y/N Y
Abv Grd Liv Area 2,034
Originating Board BRIGHT
Year Built 2004
Annual Tax Amount $5,544
Tax Year 2022
Lot Size 3,049 Sqft
Acres 0.07
Property Description
**Update: Offer Deadline set for Sunday 4/24 at 8pm. We can't wait to show you this STUNNING end unit townhome in a prime location in Downtown Leesburg! 102 Maximillian Court has been beautifully renovated in the last two years, and is one of the most private, scenic lots in the community. Gourmet kitchen designed by a chef to be an ergonomically correct and efficient galley style kitchen space. Beautiful 10 foot slab of quartz counter workspace with quartz-topped division knee wall, new two-tone cabinetry with deep drawers, hidden interior drawers, silent close, a powerful range hood, custom walnut open shelving, new stainless steel LG appliances including a gas stove/double oven, deep sink, and custom pendants and hardware. Retreat to your primary suite with vaulted ceilings, stand alone tub and newly tiled shower in en suite bathroom, and walk-in closet. New or refinished hardwood floors on main and upper levels, luxury vinyl plank on lower level, fresh paint inside and out (exterior wooden trim replaced with PVC), brand new HVAC system. Additional updates include light fixtures, faucets, window treatments, and more! Enjoy the backyard from your deck off the main level with a motorized awning, or head down to the lower level patio and spend some time in the garden. You cant beat the location, right in Downtown Leesburg (with shops and restaurants galore) and off the W&OD Trail!Welcome home!
Location
State VA
County Loudoun
Zoning LB:B1
Rooms
Other Rooms Living Room, Primary Bedroom, Bedroom 2, Bedroom 3, Kitchen, Game Room, Family Room, Foyer, Breakfast Room
Basement Outside Entrance, Rear Entrance, Daylight, Full, Full, Fully Finished, Walkout Level
Interior
Interior Features Breakfast Area, Family Room Off Kitchen, Primary Bath(s), Wood Floors, Recessed Lighting, Floor Plan - Open, Kitchen - Gourmet
Hot Water Natural Gas
Heating Forced Air
Cooling Ceiling Fan(s), Central A/C
Flooring Hardwood, Luxury Vinyl Plank, Carpet
Fireplaces Number 1
Fireplaces Type Gas/Propane, Screen
Equipment Dishwasher, Dryer, Exhaust Fan, Icemaker, Refrigerator, Washer, Stainless Steel Appliances, Oven/Range - Gas
Furnishings No
Fireplace Y
Window Features Bay/Bow,Double Pane,Insulated,Screens
Appliance Dishwasher, Dryer, Exhaust Fan, Icemaker, Refrigerator, Washer, Stainless Steel Appliances, Oven/Range - Gas
Heat Source Natural Gas
Laundry Lower Floor, Has Laundry, Dryer In Unit, Washer In Unit
Exterior
Exterior Feature Deck(s), Patio(s), Porch(es)
Garage Garage Door Opener, Garage - Front Entry, Inside Access
Garage Spaces 2.0
Fence Rear, Fully, Wood
Amenities Available Common Grounds
Waterfront N
Water Access N
View Street, Trees/Woods
Roof Type Composite,Asphalt
Accessibility None
Porch Deck(s), Patio(s), Porch(es)
Attached Garage 1
Total Parking Spaces 2
Garage Y
Building
Lot Description Rear Yard, SideYard(s)
Story 3
Foundation Other
Sewer Public Sewer
Water Public
Architectural Style Victorian
Level or Stories 3
Additional Building Above Grade, Below Grade
Structure Type 9'+ Ceilings,Vaulted Ceilings
New Construction N
Schools
Elementary Schools Frances Hazel Reid
Middle Schools Smart'S Mill
High Schools Tuscarora
School District Loudoun County Public Schools
Others
Pets Allowed Y
HOA Fee Include Snow Removal,Trash
Senior Community No
Tax ID 231370735000
Ownership Fee Simple
SqFt Source Assessor
Security Features Carbon Monoxide Detector(s),Smoke Detector,Security System
Acceptable Financing Cash, Conventional, FHA, VA, VHDA
Listing Terms Cash, Conventional, FHA, VA, VHDA
Financing Cash,Conventional,FHA,VA,VHDA
Special Listing Condition Standard
Pets Description No Pet Restrictions
Read Less Info
Want to know what your home might be worth? Contact us for a FREE valuation!

Our team is ready to help you sell your home for the highest possible price ASAP

Bought with Brian P. Whritenour • Living Realty, LLC.

Find out why customers are choosing LPT Realty to meet their real estate needs






