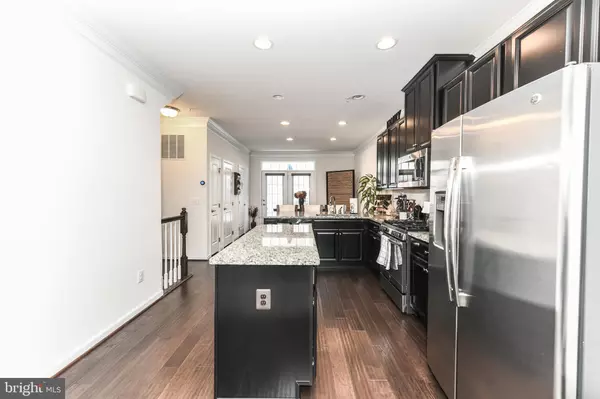$485,000
$485,000
For more information regarding the value of a property, please contact us for a free consultation.
3 Beds
4 Baths
1,726 SqFt
SOLD DATE : 08/24/2020
Key Details
Sold Price $485,000
Property Type Townhouse
Sub Type Interior Row/Townhouse
Listing Status Sold
Purchase Type For Sale
Square Footage 1,726 sqft
Price per Sqft $280
Subdivision Crescent Place
MLS Listing ID VALO414768
Sold Date 08/24/20
Style Traditional
Bedrooms 3
Full Baths 3
Half Baths 1
HOA Fees $68/mo
HOA Y/N Y
Abv Grd Liv Area 1,726
Originating Board BRIGHT
Year Built 2016
Annual Tax Amount $5,374
Tax Year 2020
Lot Size 871 Sqft
Acres 0.02
Property Description
Pottery Barn Perfect Brick Townhome with 2 Car Garage & Deck in Popular Crescent Place! Open & Spacious Floor Plan with Hardwood Floors & Crown Molding! Plenty of Room to Entertain in the Inviting Gourmet Kitchen complete with Center Island, Stainless Steel Appliances, New Cabinetry, Granite Countertops, & Eat-in Kitchen Space! 2 Bedrooms Bathrooms Upstairs & Spacious Loft Bedroom with Bathroom! Upper Level Laundry Room! WALKING DISTANCE TO W&OD TRAIL & WALKING DISTANCE TO DOWNTOWN LEESBURG! CONVENIENT LOCATION CLOSE TO LEESBURG SHOPS, ROUTE 7 & MORE! MUST SEE!
Location
State VA
County Loudoun
Zoning 06
Interior
Interior Features Dining Area, Family Room Off Kitchen, Floor Plan - Open, Kitchen - Eat-In, Primary Bath(s), Recessed Lighting, Walk-in Closet(s), Window Treatments, Wood Floors
Hot Water Natural Gas
Heating Forced Air
Cooling Central A/C
Equipment Built-In Microwave, Disposal, Dishwasher, Dryer, Stove, Stainless Steel Appliances, Refrigerator, Washer, Water Heater
Appliance Built-In Microwave, Disposal, Dishwasher, Dryer, Stove, Stainless Steel Appliances, Refrigerator, Washer, Water Heater
Heat Source Electric
Exterior
Parking Features Garage - Rear Entry, Inside Access
Garage Spaces 2.0
Utilities Available Above Ground, Cable TV, Natural Gas Available, Electric Available, Water Available
Water Access N
Roof Type Asphalt
Accessibility None
Attached Garage 2
Total Parking Spaces 2
Garage Y
Building
Story 4
Sewer Public Sewer
Water Public
Architectural Style Traditional
Level or Stories 4
Additional Building Above Grade, Below Grade
New Construction N
Schools
Elementary Schools Catoctin
Middle Schools J. L. Simpson
High Schools Loudoun County
School District Loudoun County Public Schools
Others
HOA Fee Include Trash,Snow Removal,All Ground Fee,Common Area Maintenance
Senior Community No
Tax ID 231194722000
Ownership Fee Simple
SqFt Source Assessor
Acceptable Financing Cash, Conventional, FHA, VA, Negotiable
Listing Terms Cash, Conventional, FHA, VA, Negotiable
Financing Cash,Conventional,FHA,VA,Negotiable
Special Listing Condition Standard
Read Less Info
Want to know what your home might be worth? Contact us for a FREE valuation!

Our team is ready to help you sell your home for the highest possible price ASAP

Bought with James W Nellis II • Keller Williams Fairfax Gateway

Find out why customers are choosing LPT Realty to meet their real estate needs






