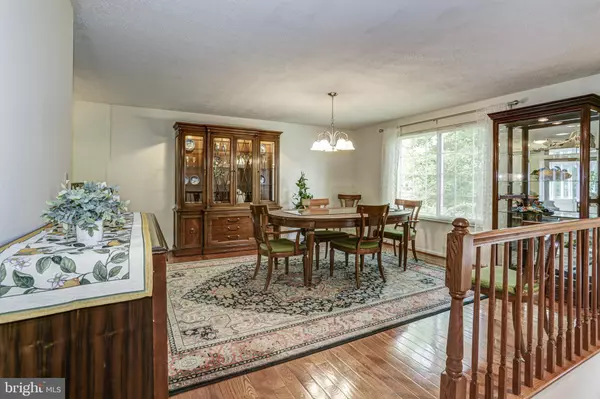$430,000
$450,000
4.4%For more information regarding the value of a property, please contact us for a free consultation.
4 Beds
2 Baths
1,900 SqFt
SOLD DATE : 09/30/2020
Key Details
Sold Price $430,000
Property Type Single Family Home
Sub Type Detached
Listing Status Sold
Purchase Type For Sale
Square Footage 1,900 sqft
Price per Sqft $226
Subdivision The Plantations
MLS Listing ID MDMC718224
Sold Date 09/30/20
Style Split Foyer
Bedrooms 4
Full Baths 2
HOA Fees $15/ann
HOA Y/N Y
Abv Grd Liv Area 1,450
Originating Board BRIGHT
Year Built 1984
Annual Tax Amount $3,832
Tax Year 2019
Lot Size 10,440 Sqft
Acres 0.24
Property Description
Please take proper precautions when showing. Only the agent and the decision makers should be in the house. Only the agent should open doors and use light switchesPlease follow COVID-19 Guidelines when showing. Wear your own mask. Use the booties and glove provided at the house - no bare feet please. Do not use bathrooms Lovely to look at, delightful to live in! l Stop spending your time fixing up your house and move into a home where it's all been done -beautifully. You will love the all season room and its wall of windows over looking parkland. In fact, you may never want to leave! Remodeled kitchen and baths, beautiful hardwood floors, new HVAC system, new roof, gutter and downspouts. Dishwasher two years old. Rest of appliances new (refrigerator with ice maker- awaiting delivery) Beautiful deck and hot tub. Great work shop lower level. is heated, wired and has air conditioning giving you possibilities for your own use of this additional space. Welcome Home!
Location
State MD
County Montgomery
Zoning R200
Rooms
Other Rooms Living Room, Dining Room, Primary Bedroom, Bedroom 2, Kitchen, Family Room, Sun/Florida Room
Basement Daylight, Full, Outside Entrance, Rear Entrance, Walkout Level, Windows, Fully Finished
Main Level Bedrooms 2
Interior
Interior Features Ceiling Fan(s), Combination Dining/Living, Kitchen - Eat-In, Primary Bath(s), Window Treatments, Wood Floors, Carpet, Other
Hot Water Electric, 60+ Gallon Tank
Heating Heat Pump(s)
Cooling Ceiling Fan(s), Heat Pump(s)
Flooring Hardwood, Carpet, Ceramic Tile
Fireplaces Number 1
Fireplaces Type Brick, Mantel(s), Fireplace - Glass Doors
Equipment Built-In Microwave, Dishwasher, Disposal, Dryer, Exhaust Fan, Icemaker, Oven/Range - Electric, Washer, Water Heater
Fireplace Y
Window Features Double Pane
Appliance Built-In Microwave, Dishwasher, Disposal, Dryer, Exhaust Fan, Icemaker, Oven/Range - Electric, Washer, Water Heater
Heat Source Electric
Laundry Lower Floor
Exterior
Exterior Feature Deck(s), Patio(s)
Fence Rear
Amenities Available Tot Lots/Playground
Water Access N
View Trees/Woods
Roof Type Composite
Accessibility None
Porch Deck(s), Patio(s)
Garage N
Building
Lot Description Backs - Parkland, Landscaping
Story 2
Sewer Public Sewer
Water Public
Architectural Style Split Foyer
Level or Stories 2
Additional Building Above Grade, Below Grade
New Construction N
Schools
High Schools Damascus
School District Montgomery County Public Schools
Others
HOA Fee Include Common Area Maintenance
Senior Community No
Tax ID 161202240890
Ownership Fee Simple
SqFt Source Assessor
Acceptable Financing Cash, Conventional, FHA, VA
Horse Property N
Listing Terms Cash, Conventional, FHA, VA
Financing Cash,Conventional,FHA,VA
Special Listing Condition Standard
Read Less Info
Want to know what your home might be worth? Contact us for a FREE valuation!

Our team is ready to help you sell your home for the highest possible price ASAP

Bought with Cristian Jose Cordova • Keller Williams Capital Properties

Find out why customers are choosing LPT Realty to meet their real estate needs






